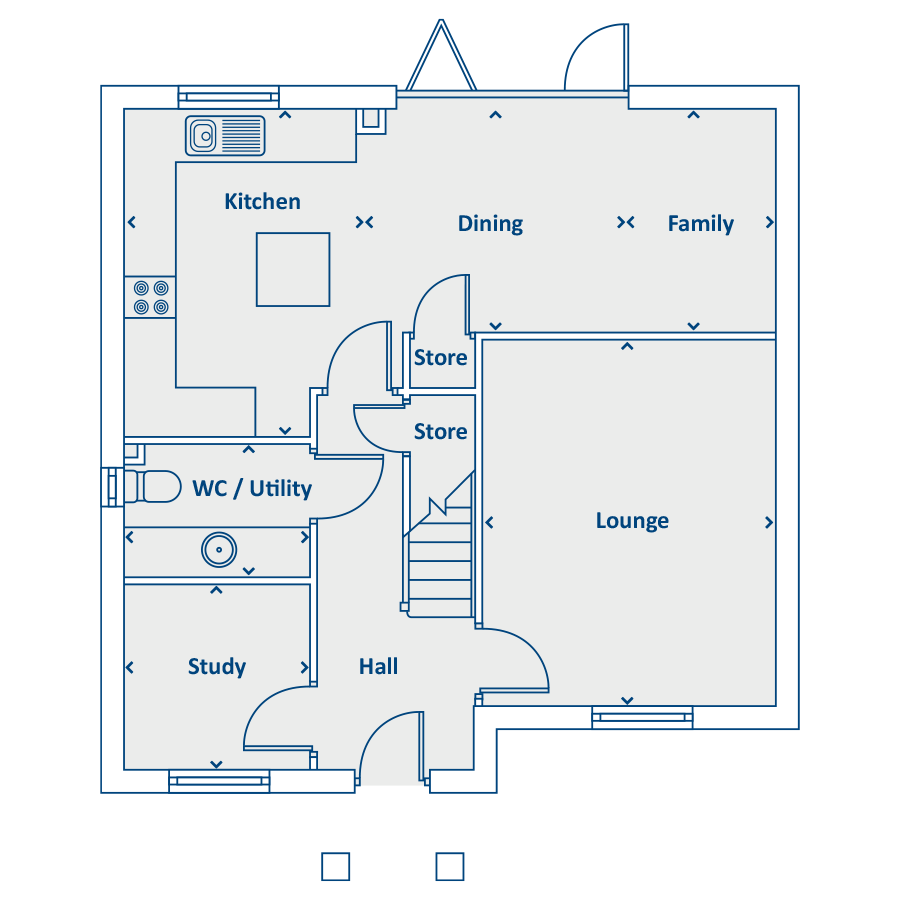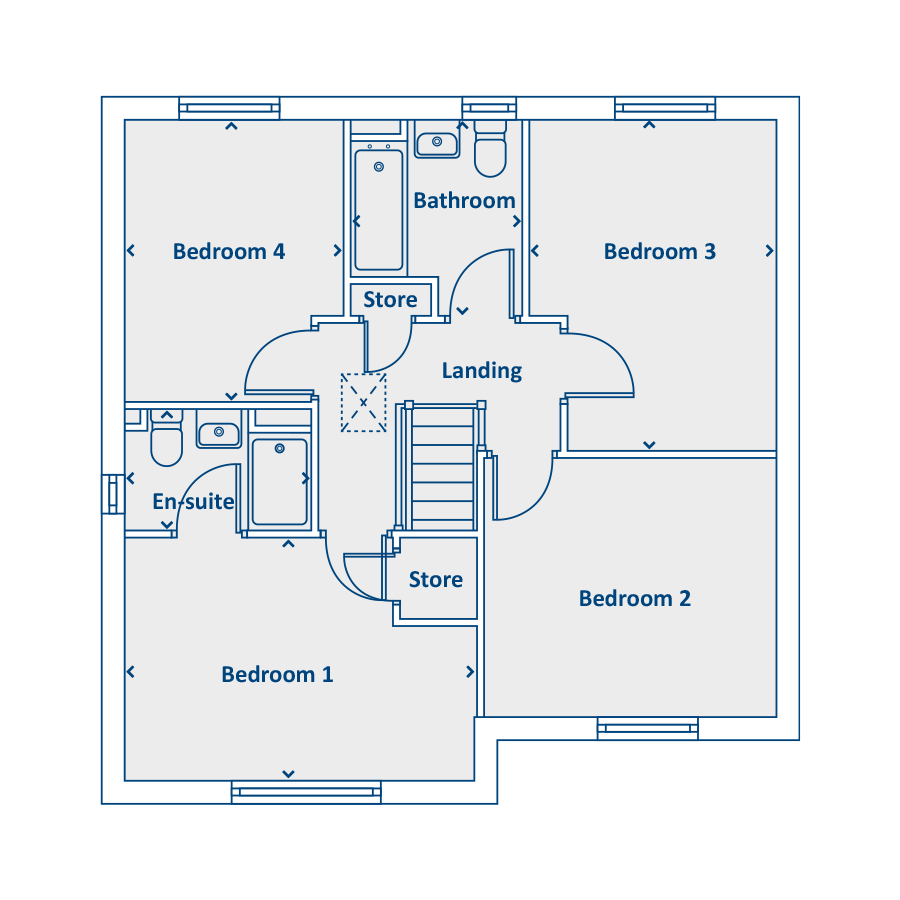Detached house for sale in "The Sherbourne" at Coventry Lane, Bramcote, Nottingham NG9
Images may include optional upgrades at additional cost
* Calls to this number will be recorded for quality, compliance and training purposes.
Property features
- 1355 sqft
- Open plan kitchen/diner/family room with folding doors onto the garden
- Dedicated study downstairs
- En suite to bedroom 1
- Convenient ground floor WC/utility
- Built-in storage on both floors
- Detached garage
Property description
Rooms
Ground Floor
- Dining (3242 x 2676 - 10'8" x 8'9")
- Family (1803 x 2676 - 5'11" x 8'9")
- Kitchen (2966 x 4000 - 9'9" x 13'1")
- Lounge (3563 x 4497 - 11'8" x 14'9")
- Study (2280 x 2300 - 7'6" x 7'7")
- WC/Utility (2280 x 1637 - 7'6" x 5'4")
- Bedroom 1 (4298 x 3001 - 14'1" x 9'10")
- En-Suite (2263 x 1501 - 7'5" x 4'11")
- Bedroom 2 (3620 x 3213 - 11'11" x 10'6")
- Bedroom 3 (3050 x 4029 - 10'0" x 13'3")
- Bedroom 4 (2663 x 3436 - 8'9" x 11'3")
- Bathroom (2112 x 2368 - 6'11" x 7'9")
About Sherwin Gardens, Bramcote
Do you have a home to sell? No problem! Ask about our Easymove scheme and we'll get you moving into a brand new home.Close to the historic hubs of Nottingham and Derby, Sherwin Gardens offers stylish suburban living, in a tranquil rural setting. So, while you’re always surrounded by nature and green spaces, you’re never far from the bright lights of the city.Built on former farmland, this new community of 60 homes offers a range of desirable modern living options for couples, growing families and those looking to down-size to a home with a difference.Choose from beautiful brick-built two-bedroom townhouses, spacious three-bedroom semis and elegant four-bedroom detached homes, all featuring the latest energy-efficient technology. When you’re ready for a touch of relaxed country living, simply step outside, to tree-lined streets, hedgerows, leafy avenues and even a communal pond. With cycle paths and walkways from your front door to nearby Stapleford, it’s easy to go ...
Property info
For more information about this property, please contact
Keepmoat - Sherwin Gardens, NG9 on +44 115 691 2482 * (local rate)
Disclaimer
Property descriptions and related information displayed on this page, with the exclusion of Running Costs data, are marketing materials provided by Keepmoat - Sherwin Gardens, and do not constitute property particulars. Please contact Keepmoat - Sherwin Gardens for full details and further information. The Running Costs data displayed on this page are provided by PrimeLocation to give an indication of potential running costs based on various data sources. PrimeLocation does not warrant or accept any responsibility for the accuracy or completeness of the property descriptions, related information or Running Costs data provided here.





















.png)