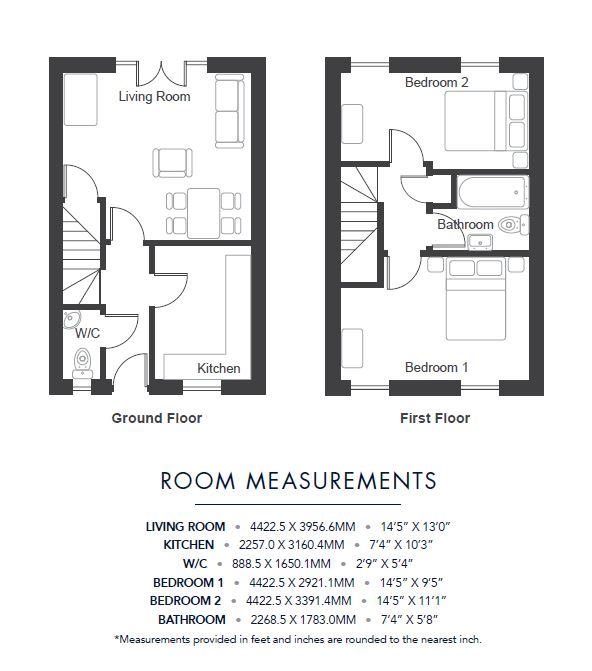Semi-detached house for sale in Vicinity, Doncaster, South Yorkshire DN4
* Calls to this number will be recorded for quality, compliance and training purposes.
Property features
- Great location
- Parking
- Downstairs WC
Property description
An exclusive collection of 78 two-bed, two-bath apartments, and a harmonious blend of 114 townhouses, semi-detached, and terrace houses. Nestled just minutes away from the vibrant heart of Doncaster City Centre, Vicinity promises a lifestyle of unparalleled comfort and sophistication.
Vicinity isn’t just a place to live; it’s a private community meticulously designed for modern living. Each property is crafted with precision, boasting the highest specifications to ensure luxury living for all residents. Picture yourself in a serene environment surrounded by ample green space, creating a tranquil haven for families and young professionals alike.
Welcome to an opportunity to get in ahead of the local market.
From spacious interiors designed for modern living to thoughtfully curated amenities that cater to every need, every aspect has been carefully considered to elevate your living experience.
Kitchen
Units/Doors: Howdens Allendale Slate Grey/Navy or similar shaker style door.
Worktops: 38mm bullnose laminate or similar 38mm bullnose worktop with Matching 100mm up-stand or similar.
Sink & Tap: Lamona (or similar) S/steel Drayton 1 or 1.5 Bowl with Lamona Chrome Arno Single lever tap – Sink dependant on stock at time of fitting.
Oven: Lamona S/Steel Single Conventional.
Oven 60cm: LAM3214 or similar.
Hob: Lamona Black touch Control 4 Zone Ceramic Hob 60cm – LAM1746 or similar.
Extractor: Lamona 60cm or similar.
Toughened Glass Splashback: 600mm x 705mm in Black or Clear – HJA2811 dependent on available stock.
Fittings
Skirting & Arc: White Pencil Round.
Doors: Ply face flush doors.
Ironmongery internal doors Chrome lever on rose.
Wall Paint: White Crown Trade Cover Matt: 5023891.
Woodwork Paint: Crown Gloss Undercoat: 5090815 & Crown Full Gloss 5026955.
Carpets: Soft Noble Felt 950 Silver or Similar.
Bath
1700mm x 700mm acrylic bath.
Sink/Pedestal: Option 600.
Sink Tap: Mode mono basin mixer.
Toilet: Options 600.
Bath Shower Mixer: Not this shower head.
Shower: Riser and rail and shower head.
Bath: Panel.
Wall Tile: Plain.
Waxman: Blaze Perla 33.5x55cm.
Shower Riser Rail: Chrome.
Glass Bath Screen: Square edge.
Mode bath shower mixer.
Wall Tile Feature: Waxman – Blaze/Ondas Perla: 33.5x55cm.
Vinyl flooring: Cloak Room Hallway.
Pendants: Lounge bedrooms and hallways.
White down lights: Apartments only to Bathroom, Ensuite and 2 per kitchen.
Bathroom & En-suites: To have round LED lap ceiling lights.
* For full specification please refer to the brochure
Please note the photos are CGI images and may not reflect each plot. They are utitlised to show the design and expected finishes at the properties.
Property info
For more information about this property, please contact
Property Eagle Lettings, KT8 on +44 20 3544 0717 * (local rate)
Disclaimer
Property descriptions and related information displayed on this page, with the exclusion of Running Costs data, are marketing materials provided by Property Eagle Lettings, and do not constitute property particulars. Please contact Property Eagle Lettings for full details and further information. The Running Costs data displayed on this page are provided by PrimeLocation to give an indication of potential running costs based on various data sources. PrimeLocation does not warrant or accept any responsibility for the accuracy or completeness of the property descriptions, related information or Running Costs data provided here.


















.png)

