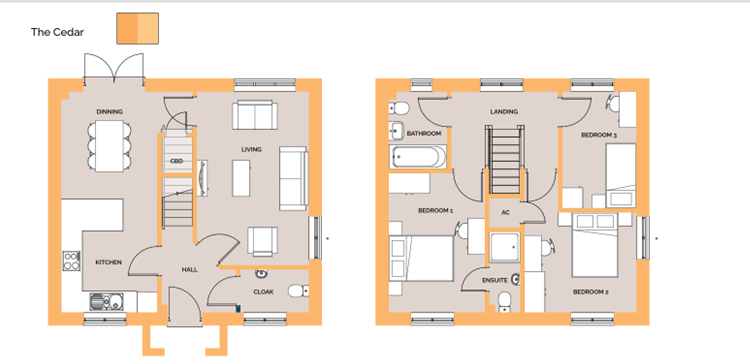Detached house for sale in The Maltings, Merton, Okehampton, Devon EX20
* Calls to this number will be recorded for quality, compliance and training purposes.
Property features
- Charming cottage-style home
- 3-bedrooms.
- Detached.
- New Concierge Service
- Open plan kitchen/dining.
- Private garden and parking.
- Low maintenance modern design.
- EPC rated B - Save up to £1,600*
- Latest electric air-source heating.
- Less than a 5-minute stroll from the village centre.
Property description
A charming three bedroom double-fronted detached home in the peaceful village of Merton, Devon. Enjoy the open plan kitchen/dining room with french doors leading out to the homes private garden a perfect spot to relax and unwind. Upstairs, you will find the main bathroom and three bedrooms, with the master ensuite shower room. This home also boasts two parking spaces
The Cedar
- - **plot 20, the cedar** - A charming three bedroom double-fronted detached home in the peaceful village of Merton, Devon. Enjoy the open plan kitchen/dining room with french doors leading out to the homes private garden - a perfect spot to relax, unwind and savour the Devon lifestyle! Upstairs, you will find the main bathroom and three bedrooms, with the master featuring an ensuite shower room. This home also boasts two parking spaces and a quiet corner plot location.
The Development
- - The Maltings is a stunning collection of 2 to 4 bedroom newbuild houses in the charming Devon village of Merton. Located less than 30 minutes from waterfronts, towns and countryside, the location is ideal to enjoy the beauty and diversity of Devon, from the rolling hills and fields to the majestic North Devon Coast.
Surrounded by historic architecture and rolling landscapes, these new homes harmonise with their nearby cottage neighbours with their soft pastel shades and architectural finishes like stone facings. They offer a contemporary and easy-to-maintain design, with high-quality internal finishes and features.
Merton
- - A tranquil, scenic, and historic village in the heart of Devon. Merton is a delightful village that offers the best of both worlds: A peaceful rural lifestyle with a friendly village school, a cosy thatched pub and stunning Devon scenery, as well as easy access to the historic town of Okehampton, the breathtaking Dartmoor National Park and the spectacular beaches on the north coast of the county. This new neighbourhood, created by the award-winning developer Gilbert & Goode, is situated in the centre of the village, next to the popular thatched pub and just a short walk from the village centre, with village hall, primary school, and equipped play areas. This exclusive development has been thoughtfully designed to provide ample space and comfort for all who will enjoy these high-quality 2,3 and 4 bedroom homes.
Continued Support
- - During the first weeks of living in your new home there will of course be the need for personal design touches and finishes. This might include hanging pictures, mirrors, window treatments, small jobs that will be a lot easier with a spare pair of hands. We therefore introduce our new Concierge Service, which can be booked in at our customers’ convenience to help with these all important finishing touches – making our house your home.
Did You Know?
- - New build homes use 64% less energy than older properties, resulting in an average energy bill reduction of £2,200* per year? Just another reason to love coming home to The Maltings.
(*Source: HBF’s Watt a save July 2023 report.)
Ground Floor
-
Kitchen (6.45m x 2.82m (21' 2" x 9' 3"))
Living Room (5.08m x 3.28m (16' 8" x 10' 9"))
Cloakroom
-
First Floor
-
Master Bedroom (4.1m x 2.82m (13' 5" x 9' 3"))
Bedroom 2 (3.28m x 2.92m (10' 9" x 9' 7"))
Bedroom 3 (3.4m x 2.16m (11' 2" x 7' 1"))
Bathroom (2.26m x 1.7m (7' 5" x 5' 7"))
Disclaimer
- - The dimensions quoted indicate the maximum size of rooms. They are given as a guide before construction has commenced and there may be some movement at completion. These are not intended to be used for carpet sizes, furniture or appliances. Purchasers are strongly recommended to confirm all measurements themselves.
Artist impressions are for illustrative purposes only. Floor plans are for identification purposes only. All prospective buyers should note they are intended for guidance only and nothing contained therein should be a statement of fact or representation or warranty. All areas and dimensions are approximate and should not be relied upon in any way and in particular, room dimensions should not be used to determine measurements of furniture, appliances or floor coverings. Every effort has been made to ensure no statements are misleading. The site plan is not to scale and may be inaccurate and does not form any part of a contact of sale.
Property info
For more information about this property, please contact
Bradleys Estate Agents - Okehampton, EX20 on +44 1837 334004 * (local rate)
Disclaimer
Property descriptions and related information displayed on this page, with the exclusion of Running Costs data, are marketing materials provided by Bradleys Estate Agents - Okehampton, and do not constitute property particulars. Please contact Bradleys Estate Agents - Okehampton for full details and further information. The Running Costs data displayed on this page are provided by PrimeLocation to give an indication of potential running costs based on various data sources. PrimeLocation does not warrant or accept any responsibility for the accuracy or completeness of the property descriptions, related information or Running Costs data provided here.























.png)

