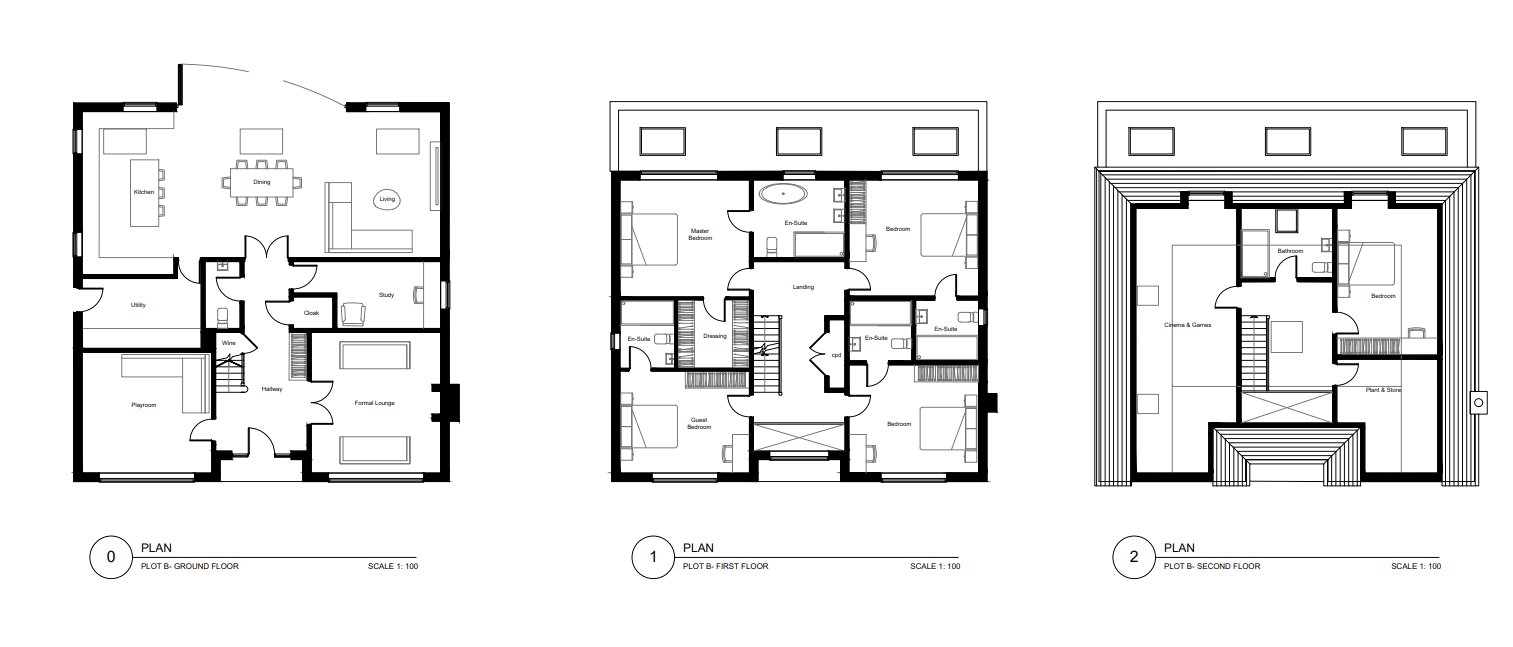Detached house for sale in Shoreham Road, Otford, Sevenoaks, Kent TN14
* Calls to this number will be recorded for quality, compliance and training purposes.
Property features
- Bespoke home built to a high specification with significant savings in excess of £125,000 with stamp duty only payable on the plot purchase
- Build contract in place for detached family home with 3,993 sq ft of accommodation
- 10 Year New Build Warranty
- 5 bedrooms, 4 reception rooms, 3 bathrooms
- Well-located within the popular village of Otford
- Far reaching views to the North Downs
- Otford Station approx. 0.5 mile
- Planning permission ref: 23/00354/ful
Property description
Superb opportunity to purchase a well-located plot with a build contract in place for a stylish & substantial detached 5 bedroom new build.
Description
Streathfield B provides an exciting opportunity to buy a superbly located 5 bedroom detached house, with well-appointed living space arranged over three floors, with significant savings on stamp duty, which is only payable on the purchase of the plot itself. Proposed specification includes porcelain tiles to bathrooms, kitchen and utility, stylish oak engineered flooring to study, formal lounge, entrance hall and first floor landing, wool loop pile carpet to the playroom, bedrooms, dressing room, store, games/cinema and plant.
Planning permission ref: 23/00354/ful 'Erection of 2no. Detached dwellings with associated access, parking and landscaping following demolition of existing dwelling and garage.'
The dwelling will comprise an entrance hall, formal lounge, play room, study, kitchen/ dining/living area and a utility to the ground floor; four double bedrooms, all with en suite bathrooms and one with a dressing room to the first floor; a bedroom, bathroom, plant room, store room and games room to the second floor and completing the accommodation.
Proposed Services:
Air source heat pump and cylinder, underfloor heating to ground and first floor, radiators to second floor, security alarm system, downlighters and pendant lighting, Cat 6, Sky Q, DAB Radio and TV points in all living rooms, kitchen, study and bedrooms, and a multi-use car charge point.
Proposed Kitchen:
Silestone quartz worktops, silestone splashback, soft closing cupboards and drawers, integrated Siemens appliances, boiling water tap, and LED strip lighting to underside of wall cabinets.
Proposed Bathrooms & Shower Rooms:
Duravit sanitaryware, Duravit & Hans Grohe fittings, full height mirror with feature LED downlights above washbasin, luxury steel bath with glass screen and bath panel, heated brushed steel towel radiator, and underfloor electric heating system.
Externally the property will be approached over a block paved driveway providing ample off road parking, with landscaped gardens to the sides and rear of the property with a paved terrace to the rear.
Location
Comprehensive Shopping: Sevenoaks (3.8 miles) and Bluewater (12.2 miles).
Primary Schools: Various in Otford, Sevenoaks and Seal.
Secondary Schools: Weald of Kent Girls & Tunbridge Wells Boys Grammar Annexes, Knole Academy and Trinity Schools in Sevenoaks. Weald of Kent and Tonbridge Girls Grammars and Judd Boys Grammar schools in Tonbridge. Tunbridge Wells Girls and Boys Grammar Schools and the Skinners Boys Grammar School in Tunbridge Wells.
Private Schools: St Michaels & Russell House Preparatory Schools in Otford. Sevenoaks, Tonbridge, Walthamstow Hall and Sackville Secondary Schools. Sevenoaks, Solefields, Walthamstow Hall and New Beacon Preparatory Schools in Sevenoaks. Radnor House in Sundridge.
Sporting Facilities: Darenth Valley Golf Club in Shoreham and Woodlands Golf Club in Otford. Golf clubs in Sevenoaks include Wildernesse and Knole with Nizels in Hildenborough which also has a private health/fitness centre. Sevenoaks sports and leisure centre.
All distances are approximate.
Square Footage: 4,047 sq ft
Directions
From Sevenoaks head north on the A225 into Otford Village. Turn right at the pond and follow the road up the hill past the station. Continue around the left hand bend and after about 0.3 of a mile the entrance on the right to Plot A is the first drive turn on the right, just past Greenhill Road.
Additional Info
Mains water, drainage & electricity. Air source heat pump and hot water cylinder.
Property info
For more information about this property, please contact
Savills - Sevenoaks, TN13 on +44 1732 658625 * (local rate)
Disclaimer
Property descriptions and related information displayed on this page, with the exclusion of Running Costs data, are marketing materials provided by Savills - Sevenoaks, and do not constitute property particulars. Please contact Savills - Sevenoaks for full details and further information. The Running Costs data displayed on this page are provided by PrimeLocation to give an indication of potential running costs based on various data sources. PrimeLocation does not warrant or accept any responsibility for the accuracy or completeness of the property descriptions, related information or Running Costs data provided here.

















.png)