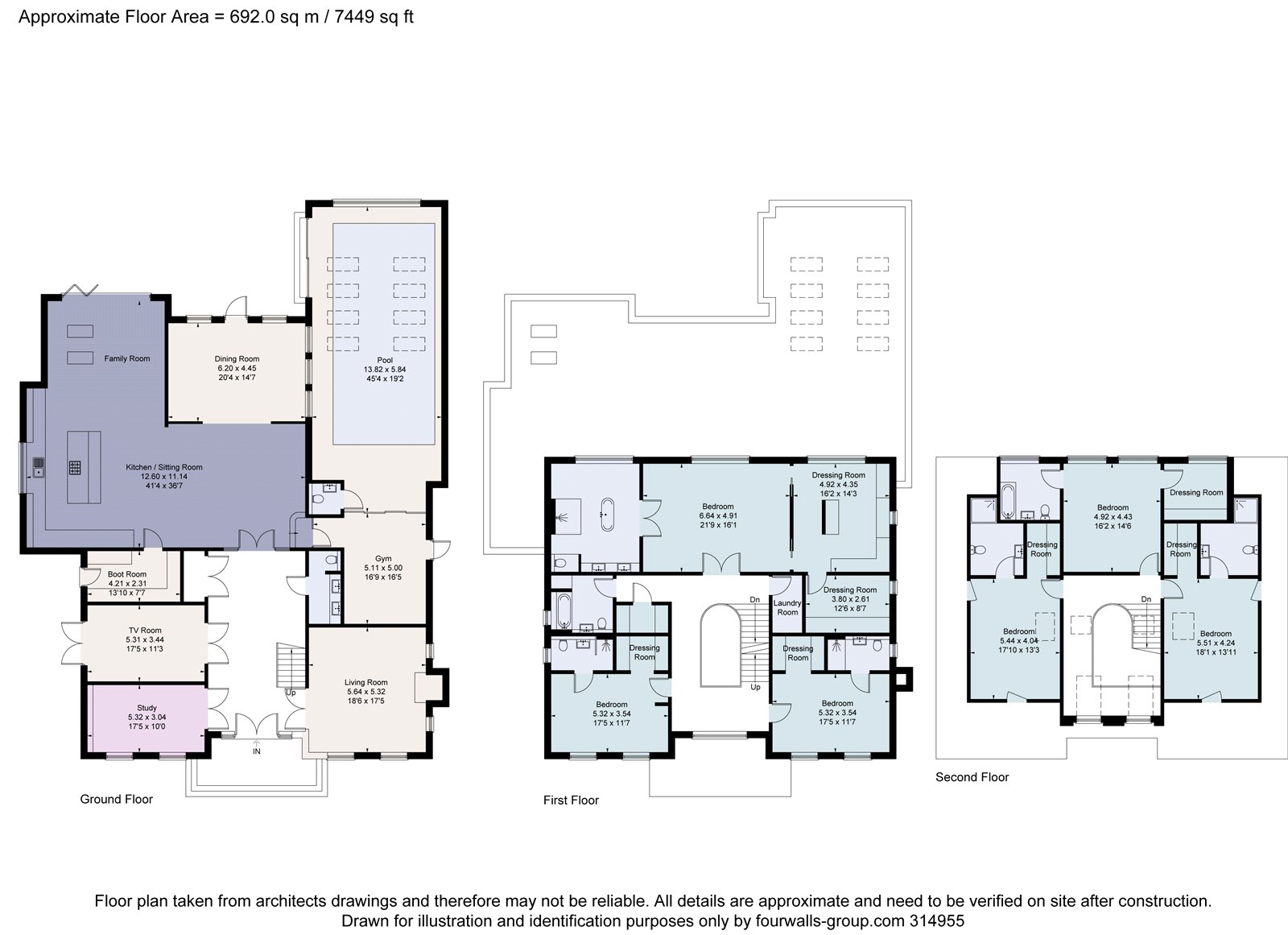Detached house for sale in Beechwood Drive, Marlow, Buckinghamshire SL7
* Calls to this number will be recorded for quality, compliance and training purposes.
Property features
- Brand new luxury home in a desirable residential cul-de-sac
- Popular setting on the western edge of Marlow
- Private gated entrance with ample parking
- Lovely views to the rear over the countryside
- Luxury indoor swimming pool and gym
- Superb layout throughout, with big windows and good natural light
- EPC Rating = C
Property description
Ready to view now - an outstanding brand new home in a desirable cul-de-sac in the picturesque riverside town of Marlow. Superb array of accommodation and a fabulou
s layout.
Description
Set back from the road behind gates, on a sought-after residential cul-de-sac, this property has handsome elevations and a tall, commanding presence.
The spacious triple-height vaulted entrance hall welcomes you to the home, with views through the hallway to the rear and through the wide openings out onto the garden – bringing in good natural light and an open and airy feel. The accommodation is set over three floors, with a superbly designed layout given purpose to each of the 7,000 feet of internal space.
To the front of the house is a formal living room that boasts a substantial fireplace that serves as a striking focal point. The predominant space to the ground floor is an expansive open-plan kitchen/dining/family room, situated at the rear of the house, being ideal for both entertaining and everyday family life. It features top-of-the-line appliances, opulent finishes, and floor-to-ceiling windows. The addition of two roof lanterns and bi-folding doors leading out to the terrace ensures this space is bathed in natural light, enhancing the bright and spacious feel. Adjacent to the kitchen, a well-appointed boot room with external access adds practicality. This floor also houses a television room, formal dining room and a large home office.
Furthermore there is a ground floor indoor swimming pool complex with gym and changing facilities, set in a good position to the rear of the accommodation with openings to the garden.
Ascending to the first floor, you find three double bedrooms, each with its own dressing room and en suite, alongside a family bathroom and a laundry room. The principal bedroom is a sanctuary of luxury, positioned to the rear of the first floor providing views over the countryside from its Juliet balcony. This beautiful space provides a large bedroom, sophisticated five-piece en suite bathroom and two spacious dressing rooms.
The second floor accommodates three additional bedrooms, each with en suite facilities, providing generous space for both family and guests, along with ample eaves storage.
Externally, the garden is primarily laid to lawn, complemented by a spacious terrace perfect for outdoor dining and social gatherings. Colourful planting enhance the terrace's charm, with steps leading to the elegant indoor swimming pool. This facility not only allows for year-round enjoyment but also displays exquisite design and comfort.
For those with needs for a garage, a consent is in place for the construction of an attached garage to the side of the house – the developer can discuss costs with any interested purchasers.
Location
Located in a desirable cul-de-sac location on the western side of Marlow, with beautiful views over the surrounding countryside.
Marlow town offers a superb range of retailers, with an eclectic mix of local independent and national retailers. There are numerous bars, cafes and restaurants dotted around the town offering destinations for any occasion. The town itself is situated on the banks of the River Thames and the Thames Path follows the river through the town.
Just outside the town, the area opens out to glorious rolling countryside and a designated Area of Outstanding Natural Beauty. Outdoor pursuits are numerous, as are golf, football, cricket and rugby clubs.
Being a popular location for young families, Marlow offers numerous schooling ranging from prep schools to secondary schools, such as Sir William Borlase’s Grammar School and Great Marlow School.
For commuters, the town has a train station to Paddington (via Maidenhead, with the new Elizabeth Line operating), with fast trains also accessible from High Wycombe providing a 25-minute journey into London Marylebone. The M40/M4 motorways are accessed from the A404 which passes the town.
Square Footage: 7,449 sq ft
Directions
From the top of the High Street in Marlow, at the war memorial roundabout, turn left onto West Street. Continue along this road heading away from the shops for about a mile, turning right in to Beechwood Drive. You will find Ruby House on your left hand side.
Additional Info
Buckinghamshire Council
All mains services
Please note the photographs are CGI
Property info
For more information about this property, please contact
Savills - Marlow, SL7 on +44 1628 246693 * (local rate)
Disclaimer
Property descriptions and related information displayed on this page, with the exclusion of Running Costs data, are marketing materials provided by Savills - Marlow, and do not constitute property particulars. Please contact Savills - Marlow for full details and further information. The Running Costs data displayed on this page are provided by PrimeLocation to give an indication of potential running costs based on various data sources. PrimeLocation does not warrant or accept any responsibility for the accuracy or completeness of the property descriptions, related information or Running Costs data provided here.



















.png)