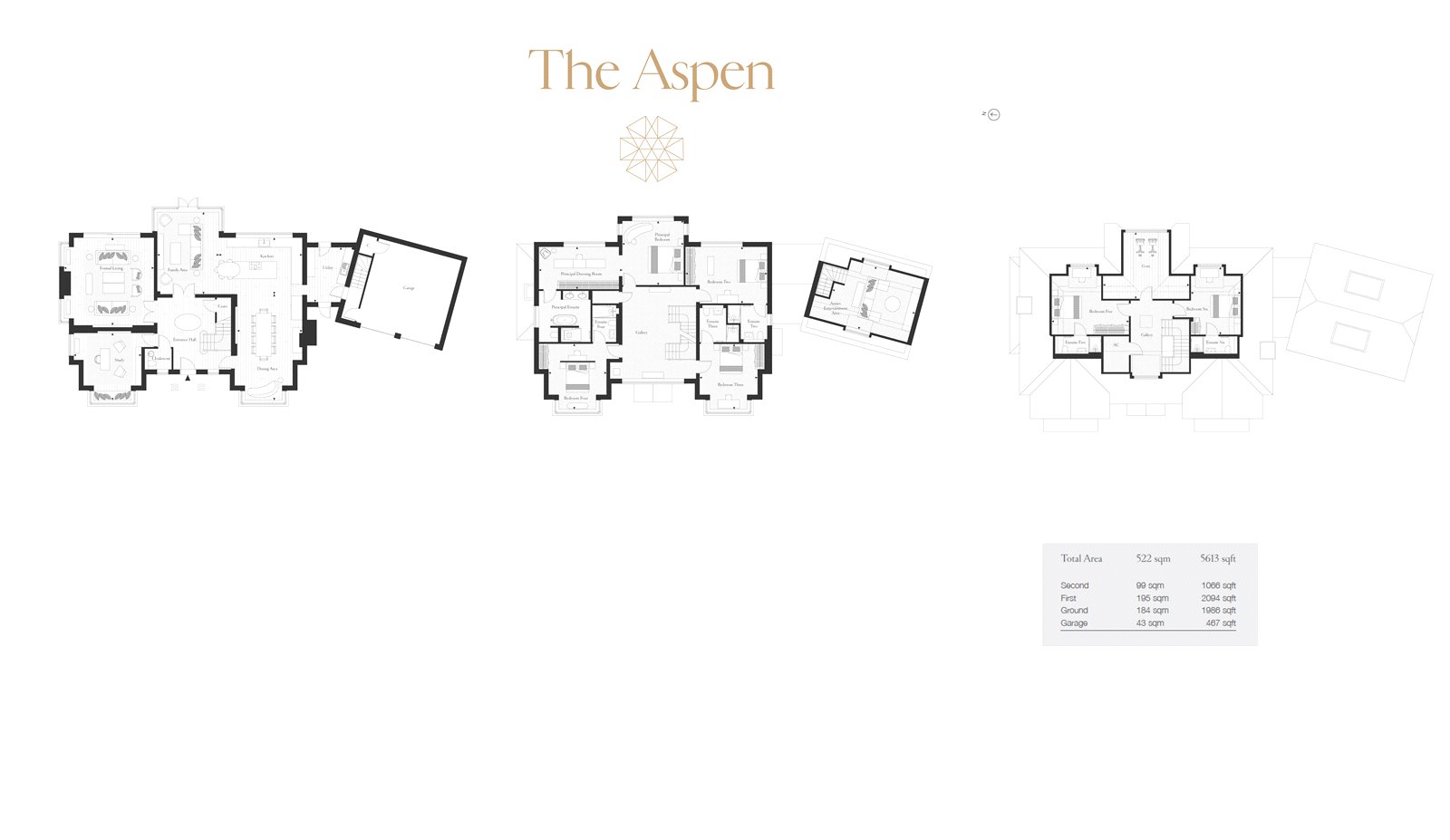Detached house for sale in Six Sense, Kiln Lane, Bourne End, Buckinghamshire SL8
* Calls to this number will be recorded for quality, compliance and training purposes.
Property features
- The Aspen is set within a private enclave nestled amidst the rich tapestry of Buckinghamshire’s breath-taking countryside.
- Principal suite with en-suite and walk in dressing room
- Three further first floor bedrooms, all with en-suite facilities
- Two further en-suite bedrooms to the second floor
- Gym to the second floor
- Entertainment annex above double garage
- High specification kitchen
- Study with bay window
- Utility room
Property description
Located at the top of the site, the six bedroom Aspen graces the summit of this exclusive development. Offering peaceful seclusion and far reaching views over verdant green belt countryside
Description
As you enter the property you will be greeted with the impressive grand Entrance Hallway and sweeping staircase.
The interior will exude style and sophistication with stunning features and a thoughtfully curated palette of colours and textures that will captivate both heart and mind. The elegant Formal Living Room meets the expansive open-plan Kitchen/ Living/ Family Area on the ground floor. The statement kitchen will be a custom creation by Amara Bespoke and will be equipped with the latest appliances such as Miele Wi-Fi enabled microwaves, Quooker hot taps and full height wine coolers.
A sumptuous Principal Bedroom suite features a beautiful Dressing Room, En-suite Bathroom and dedicated seating area creating a calm and welcoming sanctuary. The dressing room will be hand-crafted from solid oak joinery with integrated lighting, floor to ceiling mirrors and pull-down rails. The indulgent en-suite can be fine tuned to set lighting, temperature and mood at the touch of a button.
And, if that wasn't enough, the Entertainment Annex completes the offering to ensure The Aspen's credentials the home that has it all. Wired for the latest theatre systems and surround sound, this room provides a state-of-the-art home entertainment suite which seamlessly blends technology with luxury.
Its exterior boasts expansive private grounds complete with outdoor Kitchen, BBQ area, decking and cosy fire pit, all tenderly embraced by a natural, tree-lined perimeter.
*The anticipated completion is correct at the time of writing and may be subject to change.
**Computer generated images
Location
Bourne End’s captivating location on the banks of the Thames and its proximity to the Chiltern Hills offers an enchanting backdrop with a rich array of exclusive water and land-based pursuits.
Embraced by rolling hills and verdant landscapes and graced by its nearby captivating riverside setting along the majestic Thames, envision a life of sophisticated serenity.
Bourne End’s superb transport connections, including a direct train service to London Paddington, make commuting a practical possibility – perfect for those in search of a peaceful retreat while still enticed by the excitement of the city.
From renowned private schools to top-tier public institutions, the finest primary and higher educational establishments are within reach, each a testament to academic excellence. Bourne End’s highly coveted
catchment area promises a commitment to nurturing young minds and the opportunity of a fulfilling future.
From charming boutiques to sprawling shopping malls, local artists to renowned luxury brands, the neighbouring towns and villages, coupled with London’s extensive retail offerings, provide a diverse spectrum to fulfil every need and taste.
The Chiltern Hills
Spanning the four counties of Buckingham, Oxfordshire, Hertfordshire and Bedfordshire, and as a designated Area of Outstanding Beauty, The Chiltern Hills provides a breath-taking backdrop for a wealth of outdoor activities. Whether cycling, walking, hiking or running, take a few moments to celebrate your stunning new surroundings.
River Thames
From relaxed riverside dining to sailing, canoeing, kayaking or rafting, Bourne End’s prime position on this iconic river offers the ultimate temptation for those wishing to escape the stresses of the city.
From Marlow to Henley-Upon Thames, Bray to Windsor, enjoy an iconic location close to some of Buckinghamshire, Berkshire and Oxfordshire’s most historic and scenic towns and villages.
Beaconsfield 1.2 miles; M40 (J2) 3 miles; Marlow 3.6 miles; Gerrards Cross 6 miles; High Wycombe 6.4miles;
Maidenhead 6.6 miles; Heathrow 16 miles; Central London 25 miles; All times and distances are approximate.
Square Footage: 5,613 sq ft
Property info
For more information about this property, please contact
Savills - Buckinghamshire & Hertfordshire New Homes, HP6 on +44 1494 912977 * (local rate)
Disclaimer
Property descriptions and related information displayed on this page, with the exclusion of Running Costs data, are marketing materials provided by Savills - Buckinghamshire & Hertfordshire New Homes, and do not constitute property particulars. Please contact Savills - Buckinghamshire & Hertfordshire New Homes for full details and further information. The Running Costs data displayed on this page are provided by PrimeLocation to give an indication of potential running costs based on various data sources. PrimeLocation does not warrant or accept any responsibility for the accuracy or completeness of the property descriptions, related information or Running Costs data provided here.

























.png)