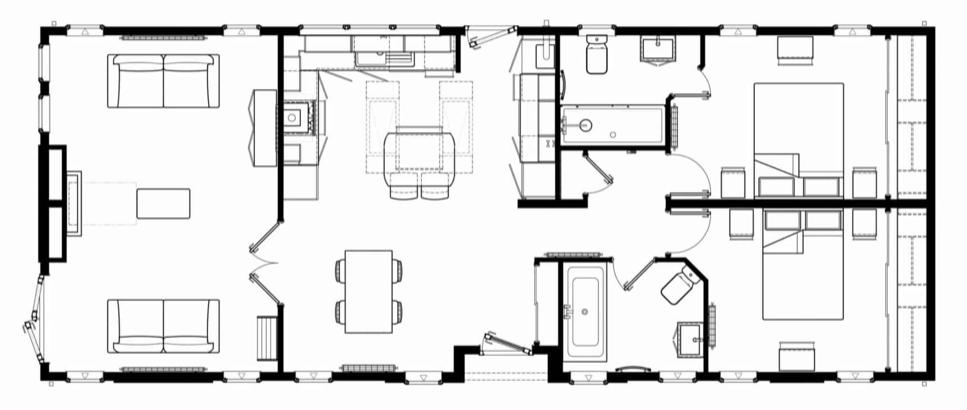Mobile/park home for sale in Parkers Lane, Maidens Green, Bracknell RG42
* Calls to this number will be recorded for quality, compliance and training purposes.
Property features
- Just arrived on park
- 50' x 22' Omar Ikon
- Corner plot with views over fields
- Age restricted park over 50's only
- Dogs allowed
- Pitch Fee Currently tba
Property description
Just arrived at The High Pines this brand new 50’ x 22’ Omar Ikon is situated on a large corner plot with with driveway, garage and far reaching rural views.
The High Pines is situated in Maiden’s Green, Bracknell, a desirable area, located amidst some very pretty Berkshire countryside with the tall pine trees, which give it its name, are in an adjacent copse. A high quality development and, with the encouragement of a caring attitude among all residents, has resulted in The High Pines becoming one of the most sought-after park home developments in the country.
Probably the most distinctive feature of this park is the neat arrangement of twin unit homes coupled with the very colourful gardens and attractive French cafe style street lights which are adorned with hanging baskets during the summer.
Each home has its own garage adjacent, and the park has all mains services, including natural gas, laid underground. The park is just a five minute walk from the centre Maiden’s Green, which is itself three miles from Bracknell, five miles from Ascot and six from Windsor.
Please note that the photos are stock photos as the home has not been fully sited and the actual unit may differ in appearance.
The Ikon
To the exterior, long slender windows, French doors (to the lounge), feature cladding detail and a central dormer framing a feature front door, all come together to create a modern and sleek look.
The layout, which includes a central kitchen / diner with a lounge separated by double doors, provides the option to open up the living space or to have separate rooms.
With botanical styling in the soft furnishings and contemporary accents throughout, this home makes a real style statement.
Construction
Built to bs 3632 residential standard
Protected by a 10-year GoldShield structural warranty
Pitched tiled roof (tiles guaranteed for 40 years)
Vaulted ceilings throughout
uPVC double glazing (10-year frame warranty + 5-year glazing warranty)
Roof dormer over feature, inset front door
Feature, CanExel cladding
French doors to the lounge
Lounge
Feature, wall-mounted fire
Contemporary lounge suite with footstool and scatter cushions
Sideboard, mirror and bookcase
Lined curtains and vertical blinds
Laminate flooring
Kitchen and Dining Area
Integrated fridge-freezer, washing machine and dishwasher
Contemporary fitted kitchen units and kitchen island with stools
Eye-level double electric oven and hob with extractor hood
Two large skylights to kitchen area
Lined Roman blinds
Contemporary dining table with chairs
Laminate flooring
Bedrooms and Bathrooms
Double bedrooms with fitted furniture
Combi-bac carpet with underlay to bedrooms
Feature wall-mounted headboards with co-ordinated bedding and curtains
Fitted wardrobes with mirrored sliding doors
En-suite shower room and family bathroom
Property info
For more information about this property, please contact
Park Homes of Distinction, GU24 on +44 1483 491018 * (local rate)
Disclaimer
Property descriptions and related information displayed on this page, with the exclusion of Running Costs data, are marketing materials provided by Park Homes of Distinction, and do not constitute property particulars. Please contact Park Homes of Distinction for full details and further information. The Running Costs data displayed on this page are provided by PrimeLocation to give an indication of potential running costs based on various data sources. PrimeLocation does not warrant or accept any responsibility for the accuracy or completeness of the property descriptions, related information or Running Costs data provided here.































.png)