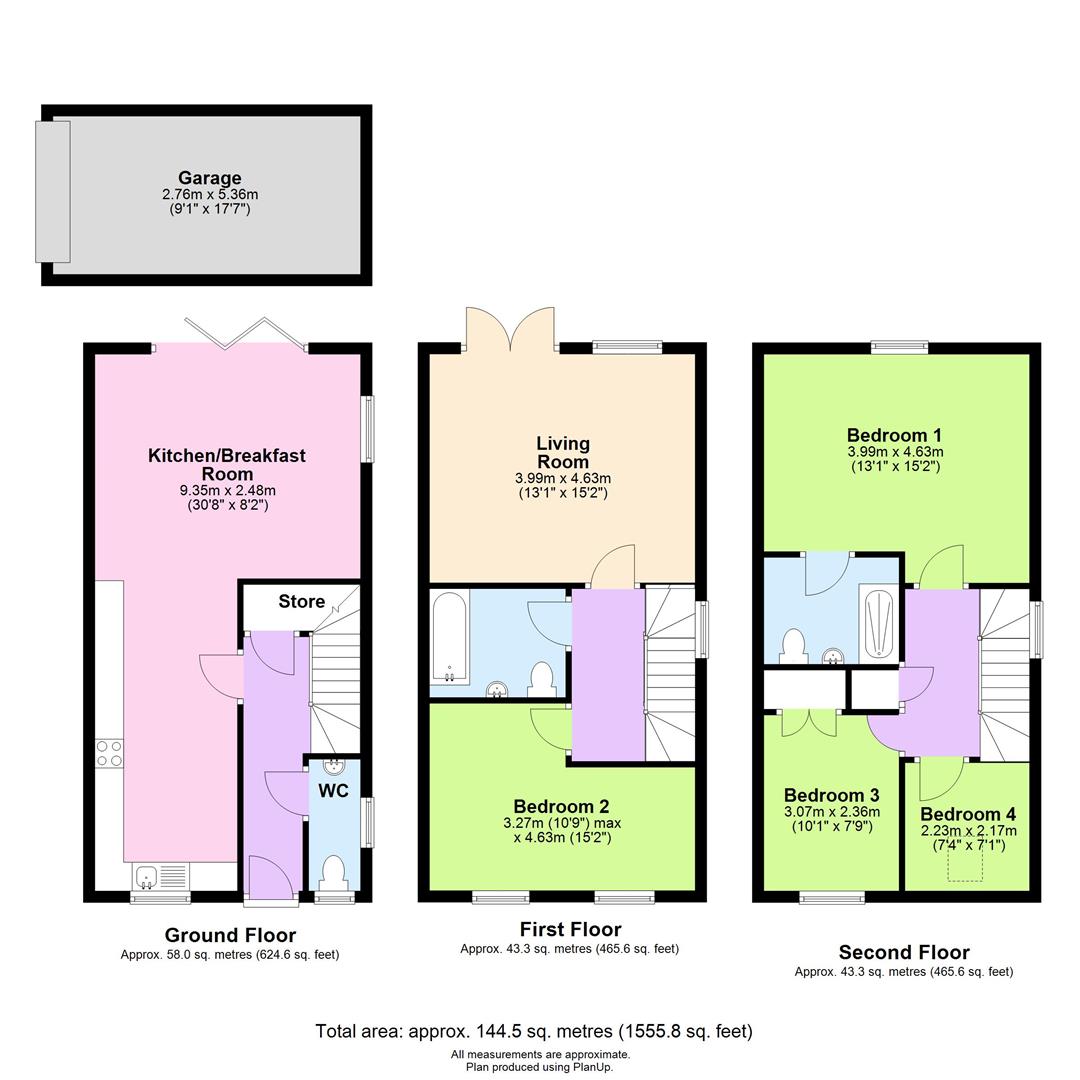Semi-detached house for sale in Shearwater Road, Hemel Hempstead HP3
* Calls to this number will be recorded for quality, compliance and training purposes.
Property features
- Four Bedrooms
- Stunning open plan kitchen
- Well maintained garden
- Great location
- Walking distance to station
- Garage with parking
Property description
Measuring in excess of 1500 sq ft with 4 bedrooms, a large main reception room and a stunning open plan kitchen/dining/family room to include bi-folding doors opening to the landscaped rear gardens is a end of terrace townhouse fully worthy of an internal inspection to avoid disappointment.
Ground Floor
Entering the property you are greeted with a large and inviting hallway which leads on to plenty of downstairs space including a large and bright open plan living area with beautifully designed and maintained fitted kitchen. The kitchen provides sleek and well-considered cupboards and worktops perfect for your cooking needs. Additionally you have a tremendous dining space perfect for all formal events yet still enough room for sofas. Bi-folding doors to the outdoor area help to bring the outside in and provide plenty of natural light -with easy access to the garden which has been beautifully designed with a patio at both ends, well-maintained lawn and fencing all around to allow for complete privacy.
First & Second Floors
The first floor and second floors offer the four spacious bedrooms including the principal bedroom with its own good sized en-suite shower room –in addition to a large and modern family bathroom to serve the remaining three bedrooms. Also at the first floor level you have the perfect evening room otherwise known as the living room which is perfect for the cosy nights in with family.
The Outside
There is a flagstone pathway to the front door with a low level border to one side with colourful and mature planting to one side. A pedestrian gate to the side leads to the rear garden which has a patio area directly to the rear of the house with a pathway to one side leading to a second patio area at the rear boundary. Fully enclosed by fencing the main portion of the garden is laid to extremely realistic and high grade artificial grass with a raised border with mature planting to one side. A pedestrian gate opens to the rear area where the garage is positioned with metal up and over door and storage into the roof eaves.
The Location
There is no doubt this property offers everything that is needed for a discerning buyer who wants to move into a house that will immediately become a comfortable and convenient home. This property is situated in a very convenient position, boasting a strong rural ambience with plenty of choices and opportunities for a wide range of potential residents.
Travel Links
Commuters benefit from the close proximity of Apsley and Kings Langley British Rail stations offering easy access to and from central London and other cities. Further transport links include very close proximity to the M1 and M25 plus bus routes serving the local area.
Education In The Area
In terms of education, there are a number of choices for children of all ages including Two Waters primary school which is the nearest and is rated outstanding by ofsted and Longdean Secondary School. The Adeyfield and Hemel Hempstead Schools are also within easy access.
Leisure Pursuits
Leisure facilities are also readily available, with a number of green spaces, swimming pools, parks and more – all offering a wide selection of activities and events.
There is no doubt this highly desirable home is in an ideal situation– so please contact one of our consultants at your earliest convenience to avoid potential disappointment.
Agents Information For Buyers
Thank you for showing an interest in a property marketed by Sterling Estate Agents.
Please be aware, should you wish to make an offer for this property, we will require the following information before we enter negotiations:
1. Copy of your mortgage agreement in principal.
2. Evidence of deposit funds, if equity from property sale confirmation of your current mortgage balance i.e. Your most recent mortgage statement, if monies in bank accounts the most up to date balances.
3. Passport photo id for all connected purchasers and a utility bill.
Unfortunately we will not be able to progress negotiations on any proposed purchase unless we are in receipt of all the above outlined information.
Property info
For more information about this property, please contact
Sterling Estate Agents, HP4 on +44 1442 493793 * (local rate)
Disclaimer
Property descriptions and related information displayed on this page, with the exclusion of Running Costs data, are marketing materials provided by Sterling Estate Agents, and do not constitute property particulars. Please contact Sterling Estate Agents for full details and further information. The Running Costs data displayed on this page are provided by PrimeLocation to give an indication of potential running costs based on various data sources. PrimeLocation does not warrant or accept any responsibility for the accuracy or completeness of the property descriptions, related information or Running Costs data provided here.

































.jpeg)
