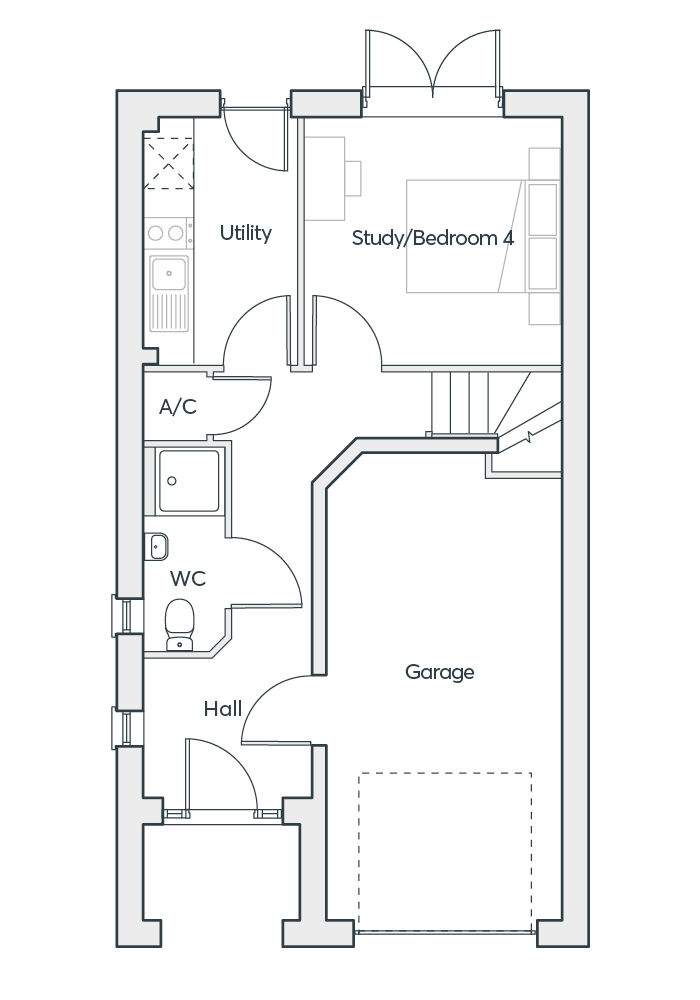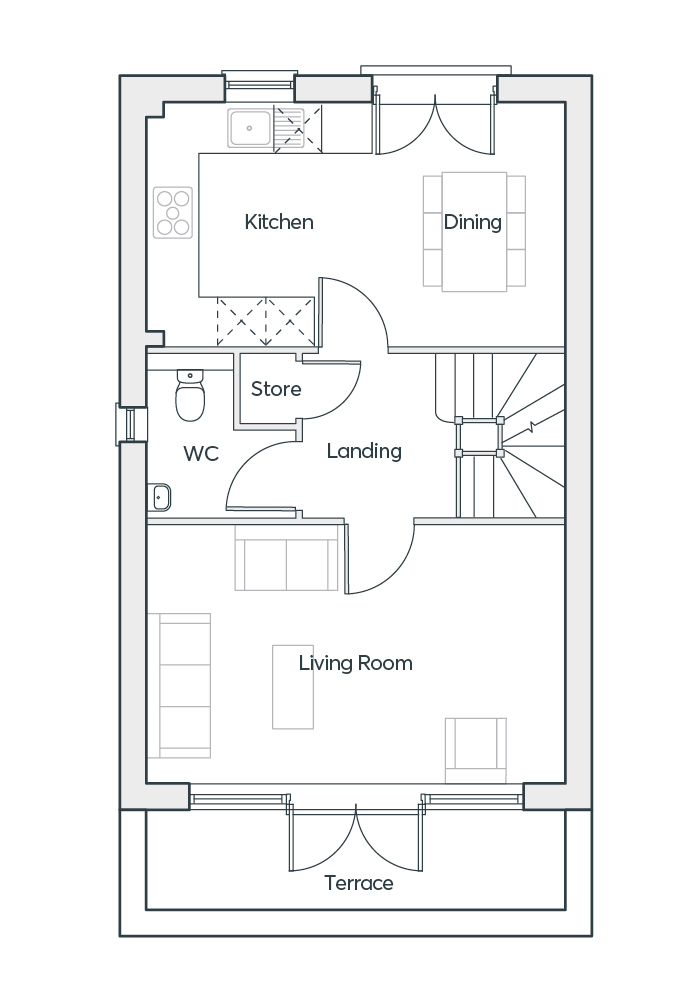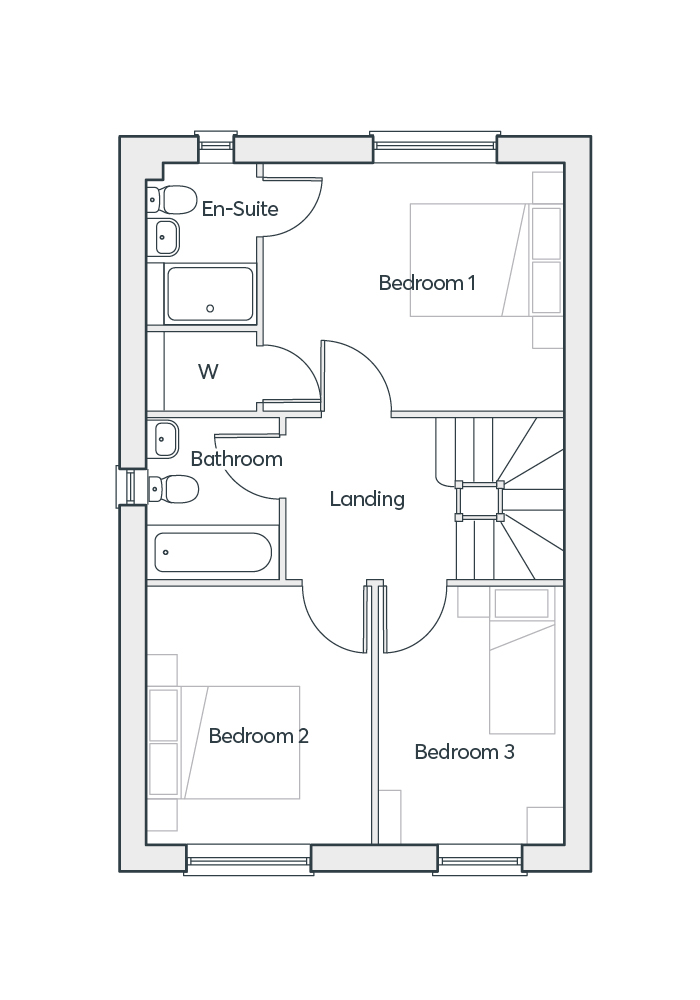Semi-detached house for sale in "The Hexham" at Acacia Lane, Branston, Burton-On-Trent DE14
Images may include optional upgrades at additional cost
* Calls to this number will be recorded for quality, compliance and training purposes.
Property description
- Own New Rate Reducer available*!
- Outside terrace area
- Integral garage and two parking spaces
- Open-plan kitchen/dining area
- En-suite to master bedroom
- Two allocated parking spaces
- Three storey home
Tenure : Freehold
Make the Hexham 4-bedroom home yours with Own New Rate Reducer*!
Through Own New Rate Reducer, people looking to purchase one of our award-winning sustainable homes can reduce their mortgage interest rates by up to 3%!
Enquire today to speak to a registered financial advisor to see how Own New Rate Reducer could be for you.
The Hexham fulfills all of your family needs with three or four bedrooms depending on your preference – bedroom four could be used as a study area, ideal for working from home. Offering you enough space and choice to grow with flexible and adaptable spaces over its three floors. The heart of the home is on the first floor where you will find an open-plan kitchen-diner and a separate living room overlooking the contemporary terrace.
Designed to keep you warm and toasty in the winter, this new home features the latest in energy-efficiency and features solar pv panels to help lower your energy bills by up to £2,575* a year!
*For pv locations please refer to specialist designs. Available on selected plots only. Energy-savings figures are based on Home Builders Federation (HBF)’s May 2024 figures in line with the latest government EPC data release based on an average households energy use, and are for illustration purposes only. Find out more here
Rooms
Ground Floor
- Study/Bedroom (3.34 x 3.20 m)
- Garage (6.04 x 3.05 m)
- Utility (2.01 x 3.20 m)
- Cloakroom (2.09 x 1.88 m)
- Kitchen/Dining (5.41 x 3.48 m)
- Living Room (5.41 x 3.34 m)
- Bedroom (3.90 x 3.18 m)
- Bedroom (2.92 x 3.34 m)
- Bedroom (2.43 x 3.34 m)
- En-Suite (1.44 x 2.08 m)
- Bathroom (1.73 x 2.19 m)
About Branston Leas, Burton-On-Trent
Branston Leas offers a range of 2,3,4 and 5 bedroom new homes situated just two miles outside of Burton-on-Trent.
Set between the River Trent and Branston Water Park, this emerging community also benefits from public open space, designated walkways and a play area – creating ideal spaces for those long summer evenings.
Homeowners can also find Branston Square Retail Park nearby and a range of other facilities offering all your daily essentials as well as fresh bakes and local takeaways for a tasty treat.
Families will also appreciate the choice of schools within the locality, making Branston Leas the ideal place for growing families or those just looking for a more spacious home.
Opening Hours
Monday : 10:00 to 17:30, Tuesday : Closed, Wednesday : Closed, Thursday : 10:00 to 17:30, Friday : 10:00 to 17:30, Saturday : 10:00 to 17:30, Sunday : 10:00 to 17:30
Disclaimer
Images and floorplans are illustrative and may show features that are available as optional extras. Wardrobes to bedroom 2,3 and 4 are not included as standard and must be purchased as an optional extra. Please speak to your Sales Consultant for further information. Computer generated images and 3D tours are indicative only and may feature extras not included as standard. External finishes, materials, layouts, window positions and styles may vary. Room sizes are taken to the widest point in each room wall to wall and a tolerance of +/- 5% is allowed. The floor plans are for guidance only and may be subject to change and properties may be "handed" or mirror images of the plans shown. Please check with our Sales Consultant or Selling Agent.
Property info
For more information about this property, please contact
St Modwen - Branston Leas, DE14 on +44 1283 364256 * (local rate)
Disclaimer
Property descriptions and related information displayed on this page, with the exclusion of Running Costs data, are marketing materials provided by St Modwen - Branston Leas, and do not constitute property particulars. Please contact St Modwen - Branston Leas for full details and further information. The Running Costs data displayed on this page are provided by PrimeLocation to give an indication of potential running costs based on various data sources. PrimeLocation does not warrant or accept any responsibility for the accuracy or completeness of the property descriptions, related information or Running Costs data provided here.
























.png)