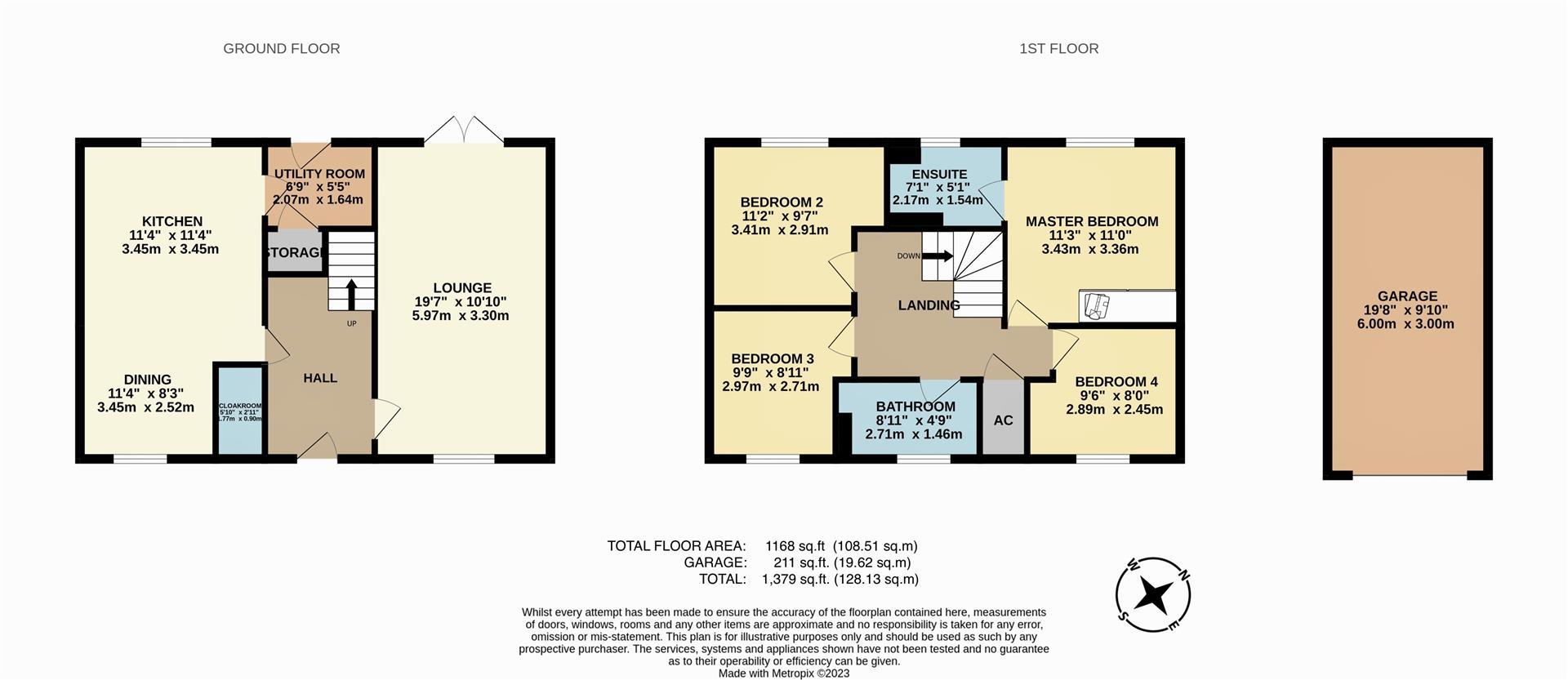Detached house for sale in Mattravers Way, Taunton TA1
* Calls to this number will be recorded for quality, compliance and training purposes.
Property features
- 4 bedroomed detached family house
- High specification
- Large open plan Kitchen/Dining Room
- French doors to garden
- West facing Garden
- Garage and driveway parking for 2 cars
- Traditional brick and block construction
- High energy efficiency rating
Property description
The accommodation comprises Entrance Hall, Living Room with french doors to garden, Kitchen / Dining Area, Utility Room and Cloakroom. The first floor comprises Master Bedroom with fitted wardrobe and Ensuite, 3 further Bedrooms and Family Bathroom.
Anticipated build completion date June / July 2024
Location:
Located on the edge of the countryside but close to town, Killams Park offers an ideal combination of convenience with a quiet setting and open space.
Phase Three offers a range of 2,3,4 and 5 bed homes designed to provide a blend of character and comfort with the latest energy efficient features to provide a great place to live for years to come.
Killams Park offers that rare combination of easy, convenient access to the centre of town and all the local amenities but the peace and quiet of a tucked away location. This makes it one of the most sought after locations within Taunton and very unusual to have new build homes this close to the centre.
From the development it is a simple, level journey to the town’s amenities and it is in fact possible to walk or cycle into the centre (without needing to use, or cross, hardly any roads) through a series of pathways that lead to Vivary Park and the High Street opposite the park gates.
Hall
Lounge (10.92 ft x 19.58 ft (10'11" x 19'7"))
Kitchen (11.33 ft x 11.33 ft (11'4" x 11'4"))
Dining Area (11.33 ft x 8.25 ft (11'4" x 8'3"))
Utility (6.75 ft x 5.33 ft (6'9" x 5'4"))
Cloakroom
Master Bedroom
Ensuite
Bedroom 2 (11.17 ft x 9.50 ft (11'2" x 9'6"))
Bedroom 3 (8.83 ft x 9.75 ft (8'10" x 9'9"))
Bedroom 4 (9.42 ft x 8.00 ft (9'5" x 8'0"))
Bathroom
Garage (6.00 m x 3.00 m (19'8" x 9'10"))
Property info
For more information about this property, please contact
Robert Cooney, TA1 on +44 1823 760884 * (local rate)
Disclaimer
Property descriptions and related information displayed on this page, with the exclusion of Running Costs data, are marketing materials provided by Robert Cooney, and do not constitute property particulars. Please contact Robert Cooney for full details and further information. The Running Costs data displayed on this page are provided by PrimeLocation to give an indication of potential running costs based on various data sources. PrimeLocation does not warrant or accept any responsibility for the accuracy or completeness of the property descriptions, related information or Running Costs data provided here.



























.png)

