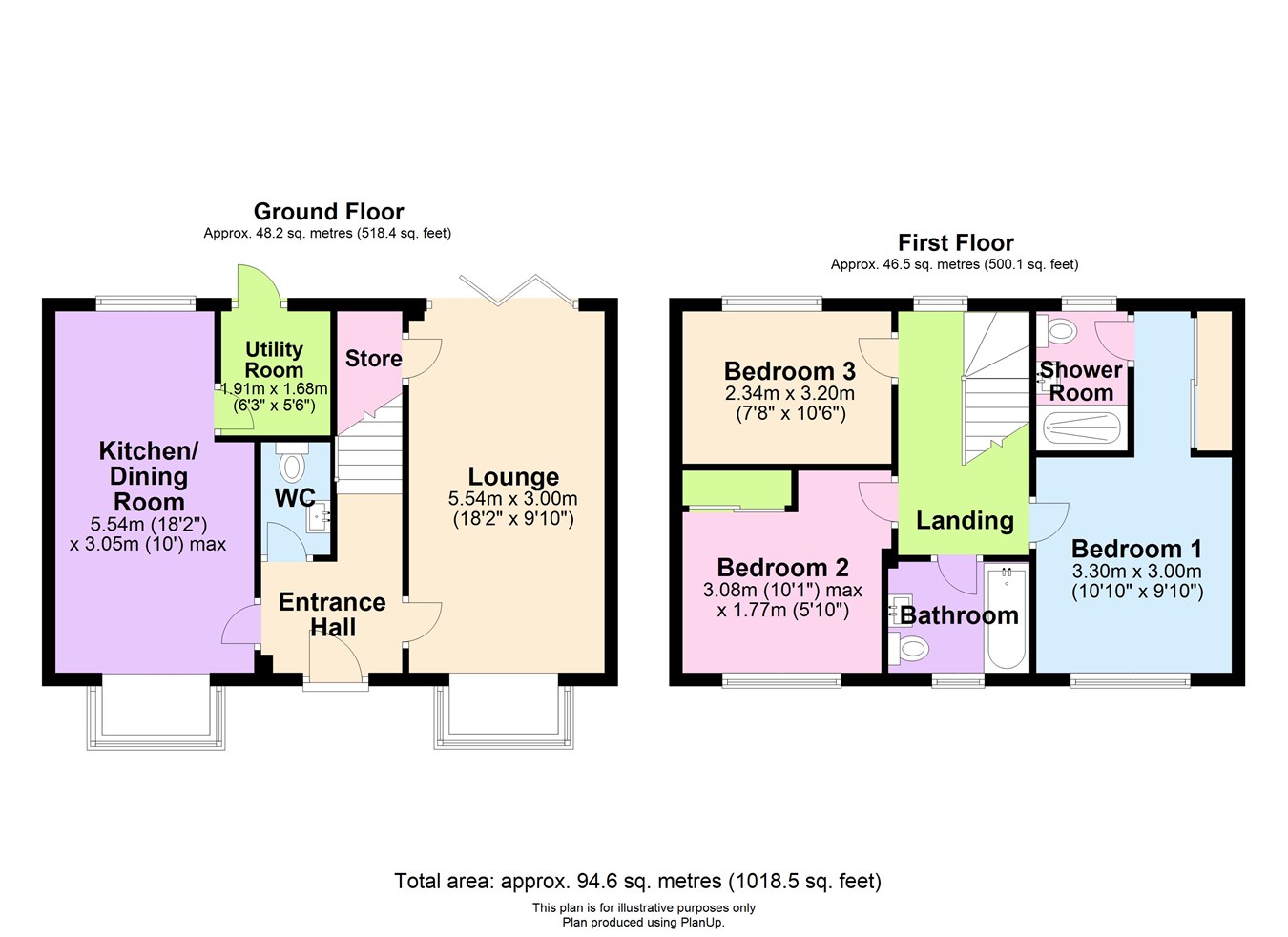Detached house for sale in 9, St Michaels Grove, Brampton Abbotts, Nr Ross-On-Wye HR9
* Calls to this number will be recorded for quality, compliance and training purposes.
Property features
- Newly constructed detached house
- Exclusive village development
- High quality construction
- 3 Bedrooms (1 en-suite)
- Air-source (part underfloor) heating
- Gardens & detached garage
- Highly energy efficient
- Viewing highly recommended
Property description
Entrance Porch
With door to the
Entrance Hall
Downstairs Cloakroom
Part-tiled walls and tiled floor, WC with concealed cistern, wash hand-basin with cupboard under, extractor fan.
Lounge
With box bay window to front, bi-fold doors to the rear and understairs storage cupboard.
Kitchen/Dining Room
Fitted with a range of contemporary-style dual coloured base and wall mounted units with quartz worksurfaces and a breakfast bar, integrated 1½ bowl sink unit with mixer tap, built-in electric double oven, built-in fridge/freezer, built-in dishwasher, box bay window to front, window to rear, extractor fan, smoke alarm and door to the
Utility Room
With sink unit and mixer tap over, plumbing for washing machine, wall mounted storage cupboards, extractor fan, window to rear.
A staircase leads from the Entrance Hall to the
First floor landing
Hatch to roof space, radiator, smoke alarm, window to rear with lovely views over a paddock with May Hill beyond.
Bedroom 1
Radiator, window to the front and dressing area with mirror fronted wardrobe and door to the en-suite shower room with tiled shower cubicle with mains overhead and handheld fitments, glass screen, wash hand-basin with cupboard under, WC with concealed cistern, tiled floor, radiator, shaver point, extractor fan and window to rear.
Bedroom 2
Mirror fronted wardrobe, radiator, window to front.
Bedroom 3
Radiator, window to rear.
Bathroom
White suite comprising bath with mains shower with overhead and handheld fitments, glass screen, part-tiled walls, tiled floor, wash hand-basin with cupboard under, WC with concealed cistern, ladder style radiator, extractor fan, shaver point, window to front.
Outside
The property is approached via a shared gravelled driveway and to the front there is a landscaped garden lawned with a flagstone pathway and hedging plants and to the side there is a cobblestone driveway and the detached garage with light, power and electric car-charging point. There is a side access gate to the good size level rear garden with a patio and graded (seeded) lawned area and post and rail fencing. Outside light and water tap and double power socket.
Services
Mains water, electricity and drainage are connected. Air-source (part-underfloor) heating.
Outgoings
Council tax band - to be assessed.
Water and drainage - metered supply.
Money laundering regulations
Prospective purchasers will be asked to produce identification, address verification and proof of funds at the time of making an offer.
Viewing
Strictly by appointment through the Agent, Flint & Cook, Hereford .
Property info
For more information about this property, please contact
Flint & Cook, HR4 on +44 1432 644355 * (local rate)
Disclaimer
Property descriptions and related information displayed on this page, with the exclusion of Running Costs data, are marketing materials provided by Flint & Cook, and do not constitute property particulars. Please contact Flint & Cook for full details and further information. The Running Costs data displayed on this page are provided by PrimeLocation to give an indication of potential running costs based on various data sources. PrimeLocation does not warrant or accept any responsibility for the accuracy or completeness of the property descriptions, related information or Running Costs data provided here.



































.png)
