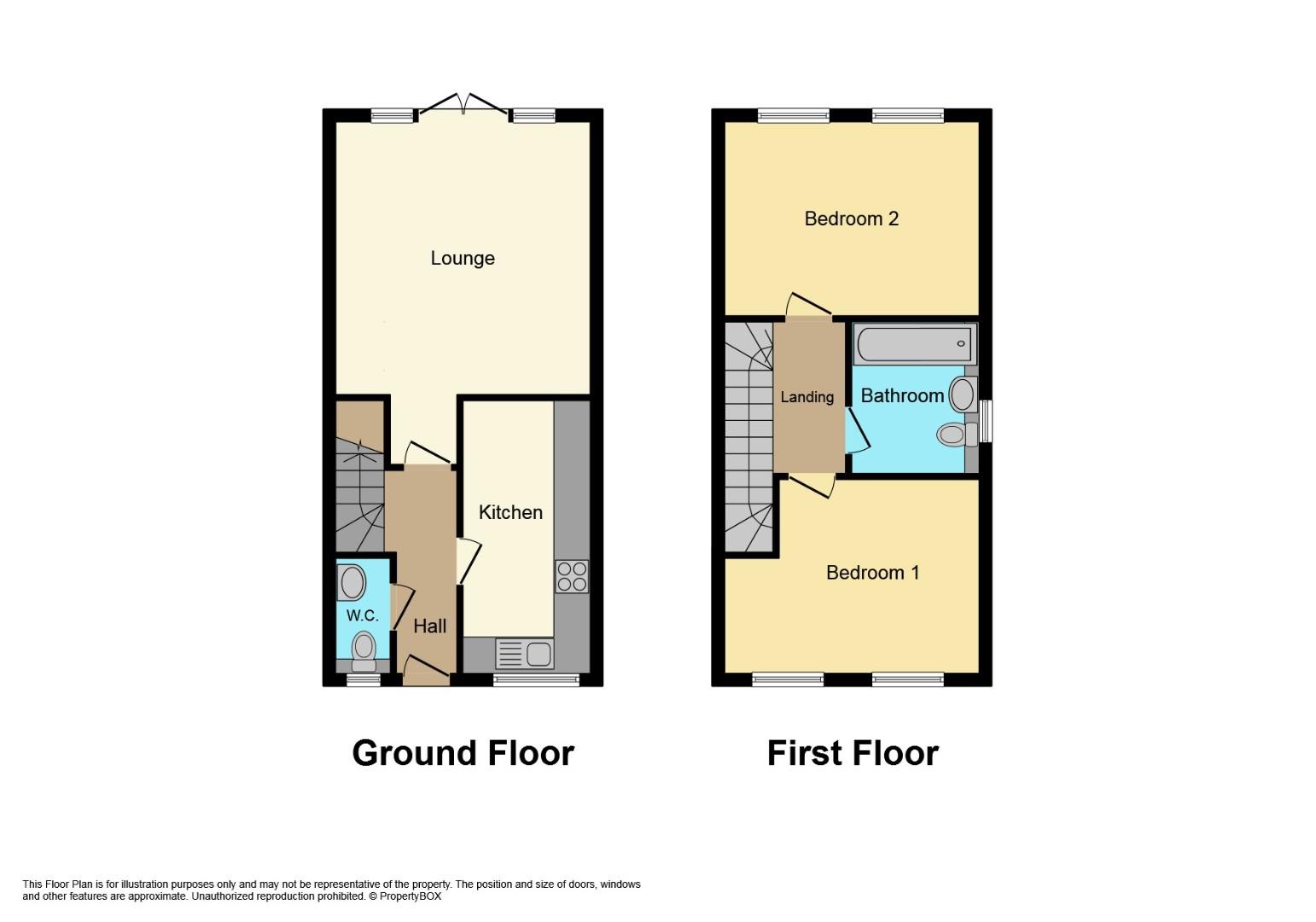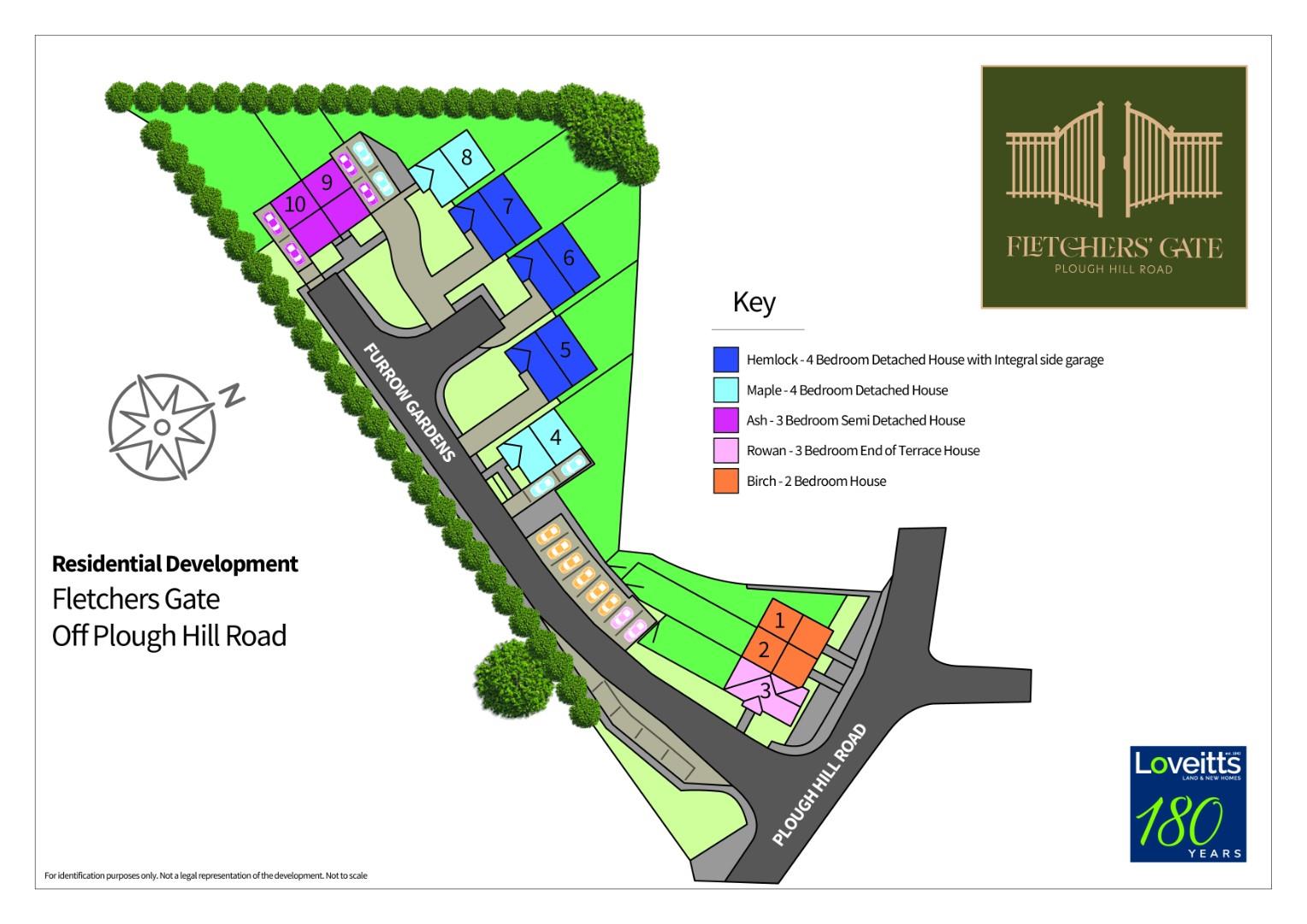End terrace house for sale in Plot 1, The Birch, Fletchers Gate, Off Plough Hill Road, Nuneaton CV10
* Calls to this number will be recorded for quality, compliance and training purposes.
Property features
- Built and ready to move in!
- No stamp duty to pay for first time buyers!
- Open plan kitchen/diner with integrated appliances
- 2 double bedrooms
- Unique small development of only 10 homes.
- Built to A high standard and specification
- Private cul de sac in popular location
- Underfloor heating to ground floor
- Off road parking
- Now available to view - make your appointment today!
Property description
A stunning, 2 bedroom brand new home set within A semi-rural location off plough hill road, nuneaton. The Birch, at Fletcher's Gate, Galley Common comprises: Beautifully fitted kitchen/diner with integrated appliances and flooring. Lounge/diner to the rear with patio doors opening out to the rear garden; downstairs cloaks with built in vanity unit; two double bedrooms; modern part tiled, high specification family bathroom. To the rear and side is a generous turfed garden including a good sized patio area.
An ideal first home, the Birch is a beautiful part of the prestigious Fletcher's Gate development, with 2 parking spaces included.
Nearby to Fletcher's Gate are Galley Common Primary School (0.1 miles), Hartshill Secondary School (0.8 miles) and Cheeky Monkey's nursery (0.1 miles). There is a wide range of local shops including the fantastic Triple A Food Hall on Coleshill Road and a number of convenience stores. Major supermarkets are located a short drive away in Nuneaton town centre.
To arrange a viewing please contact our Nuneaton office on Services: Mains Gas, Electricity. Water and Sewerage will be supplied to the property (No tests have been carried out, therefore, we are unable to confirm connection).
Lounge (3.66m.2.74m (max) x 4.27m.1.83m (min) x 2.74m.0.61)
Kitchen (3.66m.2.74m x 1.52m.2.13m (12.9 x 5.7))
Downstairs Wc (1.83m.1.83m x 0.91m.1.22m (6.6 x 3.4))
Hall (2.74m.2.74m x 0.91m.0.30m (9.9 x 3.1))
Bedroom 1 (3.66m.2.74m x 2.74m.2.74m (12.9 x 9.9))
Bedroom 2 (3.66m.2.74m x 2.74m.1.22m (cupboard space within b)
Bathroom (2.13m.2.44m x 1.52m.1.83m (7.8 x 5.6))
Property info
Plot 1.Jpg View original

36841 Fletchers Gate Siteplan.Jpg View original

For more information about this property, please contact
Loveitts, CV1 on +44 20 3641 5593 * (local rate)
Disclaimer
Property descriptions and related information displayed on this page, with the exclusion of Running Costs data, are marketing materials provided by Loveitts, and do not constitute property particulars. Please contact Loveitts for full details and further information. The Running Costs data displayed on this page are provided by PrimeLocation to give an indication of potential running costs based on various data sources. PrimeLocation does not warrant or accept any responsibility for the accuracy or completeness of the property descriptions, related information or Running Costs data provided here.




















.png)

