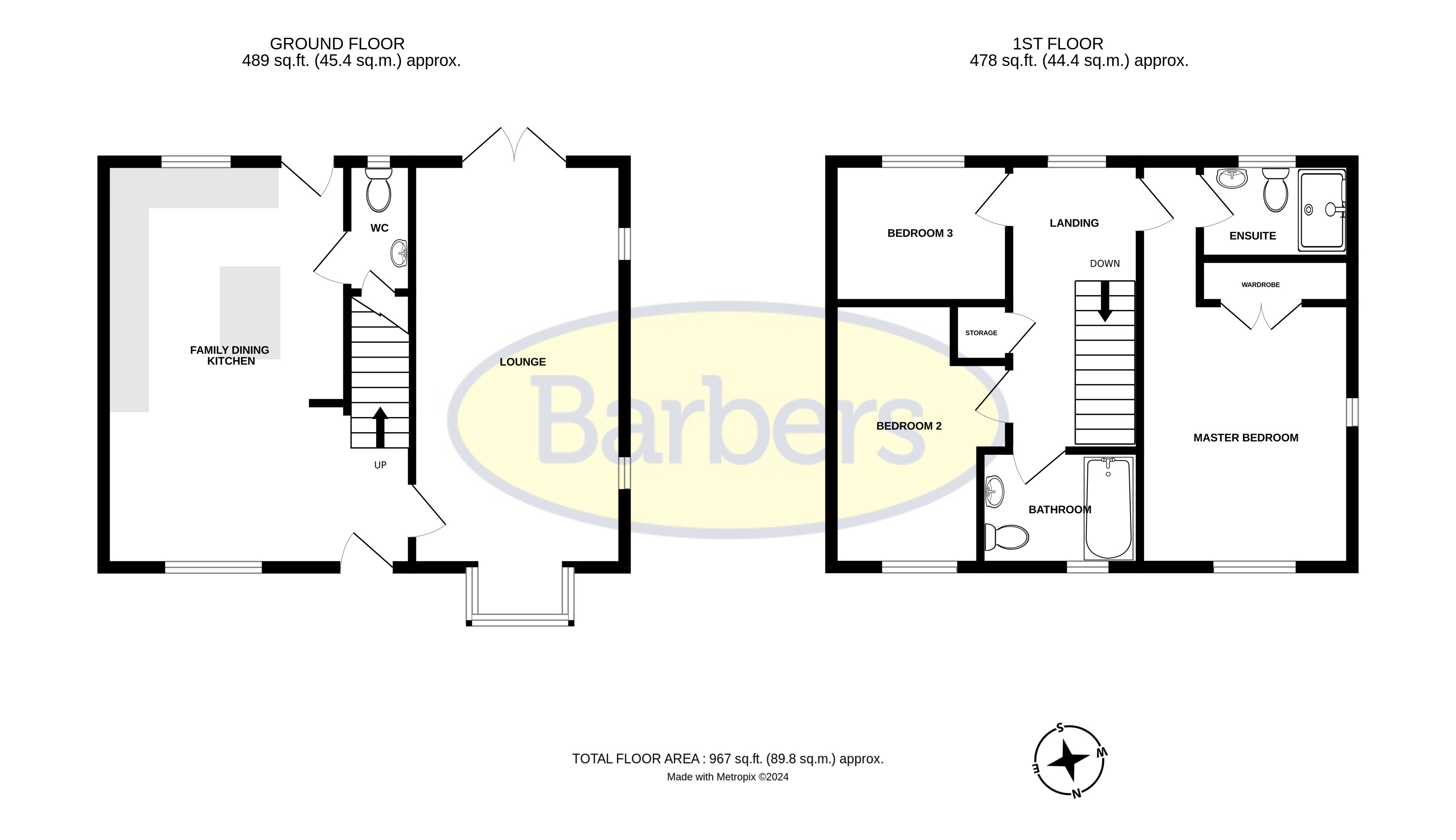Detached house for sale in Cedar Mews, Cedar Close, Overdale, Telford TF3
* Calls to this number will be recorded for quality, compliance and training purposes.
Property features
- Beautifully presented accommodation
- Larger than average family dining kitchen
- Full depth lounge with bay window
- Ground floor cloaks/WC
- Master bedroom with en-suite
- Freehold. EPC: C. Council Tax Band: D
- Modern family bathroom
- Detached garage with power/light
- Landscaped enclosed rear garden
- Service charge payable
Property description
This stunning three bedroomed detached house has beautifully presented accommodation throughout, with a larger than average family dining kitchen, driveway and detached garage. Convenient for a range of local shops, amenities, Primary Education facilities and the M54.
Brief description This beautiful detached house provides elegantly styled accommodation throughout having been adapted to provide a larger than average kitchen diner. The front door opens into the kitchen diner, fitted with an extensive range of gloss fronted cupboards and drawers having wooden work surfaces over and moveable island unit with provision for power. Included with the kitchen are the integrated dishwasher, under counter washing machine, mid-level double oven and gas hob. To the rear of the room is the courtesy door to the garden and window. A cloaks/WC is accessed off the kitchen, with access to useful understairs storage space. The full depth lounge is accessed off to the right with a front aspect walk-in bay window and rear aspect French style patio doors to the garden.
Stairs ascend to the spacious first floor landing with window. The master bedroom has both a front and side aspect window, built in double width wardrobe and generous en-suite shower room. The other two bedrooms share the family bathroom, with mains powered shower over the bath and front aspect window. We are advised that the loft space is partially boarded. This home benefits from gas central heating and uPVC double glazing.
Externally, the property benefits from a detached garage with power (having a separate consumer unit to the house), light and majority boarded apex storage space. A timber gate opens into the fully enclosed, attractively landscaped rear garden with a generous patio areas, artificial lawn, well stocked retained borders and low maintenance play space behind the garage.
Location Situated in the developing area of Lawley which offers an excellent variety of local shops, restaurant and public house. Lawley Village Primary Academy is approximately 1⁄4 mile distant. Telford Town Centre is circa three miles distant and offers an excellent range of shopping and leisure facilities along with Bus and Railway Stations and Commuter access along the M54.
Family dining kitchen 19' 3" x 11' 7" average (14'8" max) (5.87m x 3.53m)
lounge 19' 3" (15'9" into bay) x 10' 1" (5.87m x 3.07m)
cloaks/WC 6' 3" x 2' 9" (1.91m x 0.84m)
master bedroom 12' 2" x 10' 4" (3.71m x 3.15m)
en-suite shower room 7' 2" x 4' 6" (2.18m x 1.37m)
bedroom two 12' 5" max x 6' 8" average (3.78m x 2.03m)
bedroom three 8' 3" x 6' 5" (2.51m x 1.96m)
bathroom 7' 7" x 5' 6" (2.31m x 1.68m)
agents notes tenure
We are advised that the property is Freehold and this will be confirmed by the Vendors Solicitor during the Pre- Contract Enquiries. Vacant possession upon completion. There is a service charge payable for the upkeep of communal areas to Bournville Village Trust, the current charge is £242.75 per annum (2024).
Local authority
Telford & Wrekin Council, Southwater Square, St Quentin Gate, Telford, TF3 4EJ Council Tax Band D – currently £2,044.42 for 2024/25.
Services
We are advised that mains water, drainage, gas and electricity are available. Barbers have not tested any apparatus, equipment, fittings etc or services to this property, so cannot confirm that they are in working order or fit for purpose. A buyer is recommended to obtain confirmation from their Surveyor or Solicitor. For broadband and mobile supply and coverage buyers are advised to visit the Ofcom mobile and broadband checker website.
Viewing
By arrangement with the Agents' office at 1 Church Street, Wellington, Shropshire TF1 1DD. Tel: Email:
Directions
From Junction 6 of the M54 take the exit onto Lawley Road, at the first set of traffic lights turn left into Birchfield Way. Proceed along the road, where Pantulf Close will be found after approximately 0.25 miles on the left hand side. The property will be found approximately half way down the cul-de-sac, on the right hand side.
Method of sale
For Sale by Private Treaty.
Reference: WE35537.230424
aml regulations To ensure compliance with the latest Anti Money Laundering Regulations all intending purchasers must produce identification documents prior to the issue of sale confirmation. To avoid delays in the buying process please provide the required documents as soon as possible.
Property info
For more information about this property, please contact
Barbers - Telford, TF1 on +44 1952 476844 * (local rate)
Disclaimer
Property descriptions and related information displayed on this page, with the exclusion of Running Costs data, are marketing materials provided by Barbers - Telford, and do not constitute property particulars. Please contact Barbers - Telford for full details and further information. The Running Costs data displayed on this page are provided by PrimeLocation to give an indication of potential running costs based on various data sources. PrimeLocation does not warrant or accept any responsibility for the accuracy or completeness of the property descriptions, related information or Running Costs data provided here.































.png)

