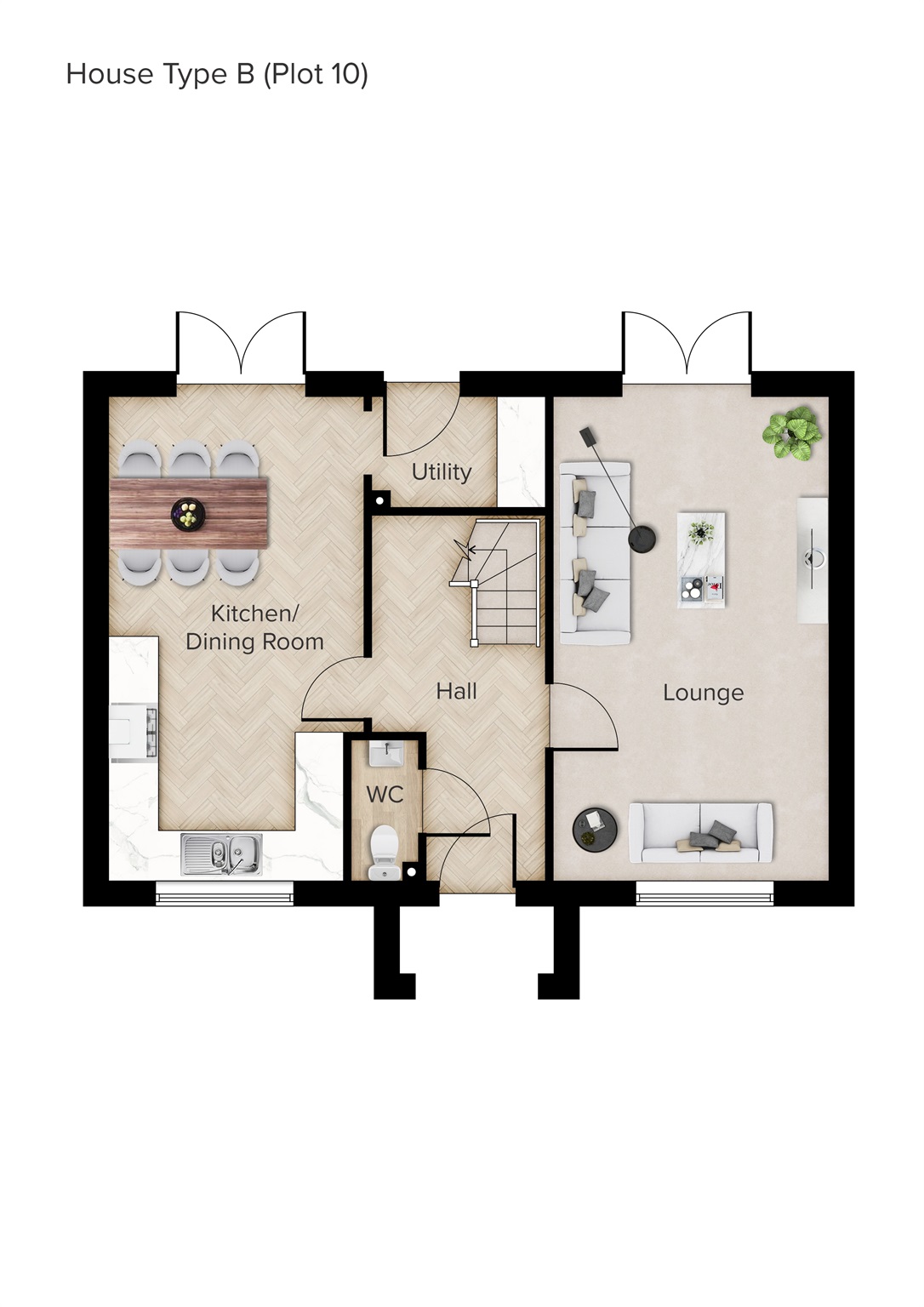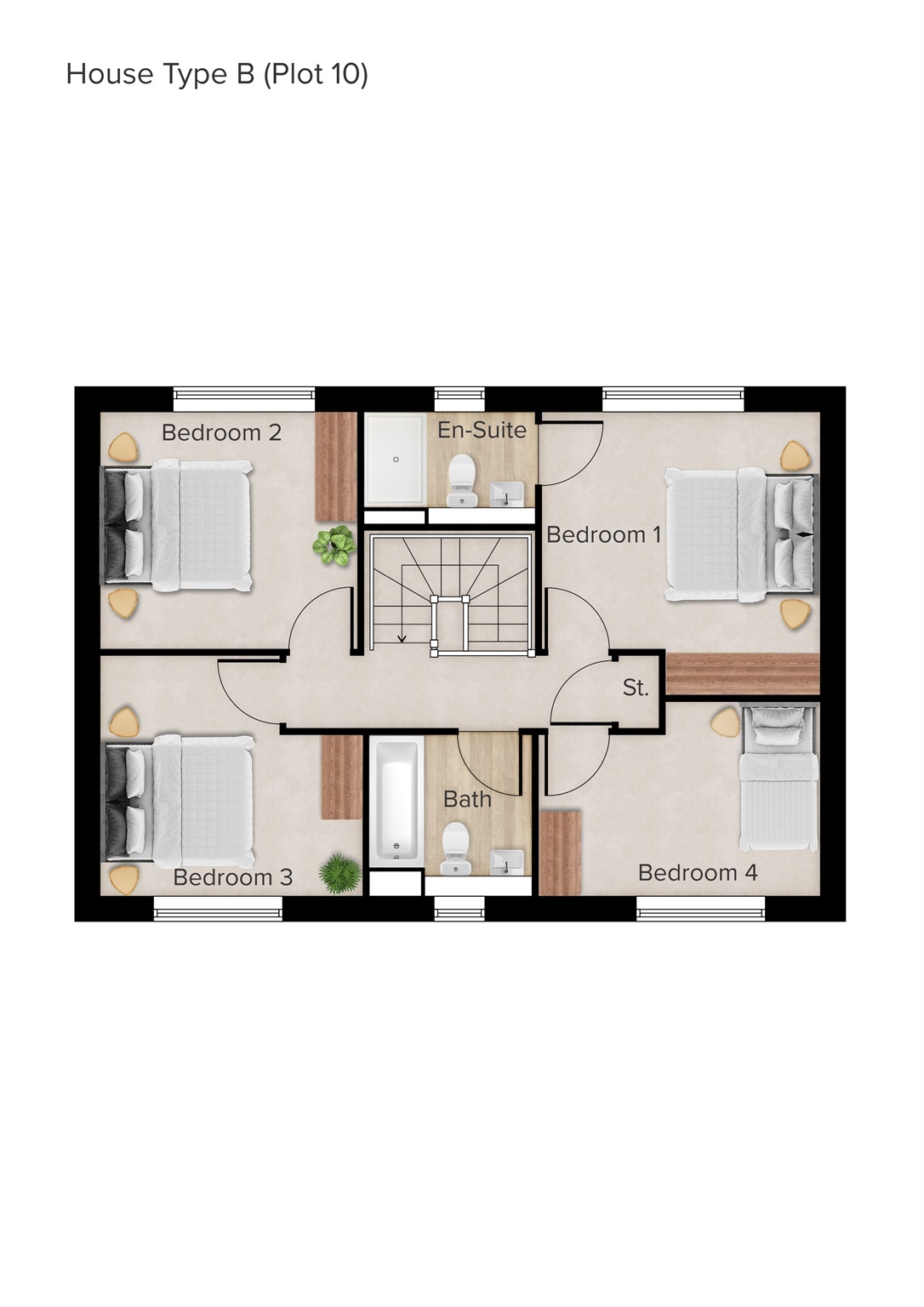Detached house for sale in Knightcott, Banwell BS29
* Calls to this number will be recorded for quality, compliance and training purposes.
Property features
- 4 bedroom detached home - Mater and Bedroom 2 offer views across the fields
- Fully fitted bespoke kitchen with integrated appliances
- Energy Performance band A
- Separate utility room
- Air source Heat Pump
- Photovoltaic Solar Panels
- Electric vehicle charging facility
- Double driveway with single garage
Property description
Summary
*Joing us for our Open Day Thursday 16th 4pm - 7pm, viewing by appointment*
The Baytree - A spacious four bedroom detached home, offering outstanding specification and the highest energy efficiency performance band A.
Description
Welcome to the Baytree, this beautiful 4 bedroom detached home with an energy rating of band A. This property is brought to you by Rockfield Homes, known for their thoughtful design and commitment to sustainability.
As you step inside through the beautiful golden oak porch, you will immediately notice the spacious downstairs offering a lovely flow, the attention to detail and the efficient use of space. The entrance hall leads you to a convenient downstairs WC and a generously-sized lounge with bay feature window, perfect for relaxing and spending time with family and friends.
The heart of the home is the light and airy kitchen diner, which features modern appliances and ample storage space. The dining area has doors that lead out to the walled garden, creating a seamless flow between indoor and outdoor living.
A separate utility room adds to the functionality of the home, providing a designated space for laundry and additional storage.
Upstairs, you will find four double bedrooms, offering plenty of space for a growing family or perfect for a working study space. The master bedroom boasts an ensuite bathroom for added convenience and privacy The family bathroom is equipped with high-quality Villeroy and Boch sanitary ware, adding a touch of luxury to your daily routine.
This property also comes with a garage and two extra parking spaces, equipped with ev charging points, allowing for easy access to sustainable transportation options.
Room Sizes
Kitchen / Dining
3.23 x 6.15m
Utility
2.18 x 1.40m
Living room
3.49 x 6.15m
Bedroom 1
3.54 x 3.60m
Ensuite
2.18 x 1.39m
Bedroom 2
3.26 x 3m
Bedroom 3
3.35 x 3.06m
Bedroom 4 / Study
3.57 x 2.46m
Bathroom
2.06 x 2.04m
Rockfield Homes
Rockfield Homes has prioritized energy efficiency in this property, with features such as photovoltaic solar panels, air source heat pumps, a-rated appliances and low-energy LED lighting. This makes the home extremely economical to run - you could save up to £500 per year on heating bills. Additionally, a rainwater butt has been installed, providing an eco-friendly alternative for watering plants and gardens.
Don't miss the opportunity to own this beautiful and environmentally-conscious home. Contact us today to book a viewing.
Banwell is a thriving community in North Somerset, just a stone's throw from the M5 corridor.
With a population of around 3,000, it combines the best of semi-rural living with the superb amenities you'd expect from a large village. Situated on the village edge, Ochre Fields is hugged by nature, with hills sloping upwards to the Beacon at the rear of the site, and sweeping fields to the front.
Please Note
Please note that images used may be computer generated and/or from a show-home by the developer and are meant for guidance only. Images are general of the development and may not relate to your chosen Plot - clarification should be sought from our sales team.
1. Money laundering regulations - Intending purchasers will be asked to produce identification documentation at a later stage and we would ask for your co-operation in order that there will be no delay in agreeing the sale.
2: These particulars do not constitute part or all of an offer or contract.
3: The measurements indicated are supplied for guidance only and as such must be considered incorrect.
4: Potential buyers are advised to recheck the measurements before committing to any expense.
5: Connells has not tested any apparatus, equipment, fixtures, fittings or services and it is the buyers interests to check the working condition of any appliances.
6: Connells has not sought to verify the legal title of the property and the buyers must obtain verification from their solicitor.
Property info
For more information about this property, please contact
Connells - Southville, Bristol, BS3 on +44 117 301 7256 * (local rate)
Disclaimer
Property descriptions and related information displayed on this page, with the exclusion of Running Costs data, are marketing materials provided by Connells - Southville, Bristol, and do not constitute property particulars. Please contact Connells - Southville, Bristol for full details and further information. The Running Costs data displayed on this page are provided by PrimeLocation to give an indication of potential running costs based on various data sources. PrimeLocation does not warrant or accept any responsibility for the accuracy or completeness of the property descriptions, related information or Running Costs data provided here.




















.png)
