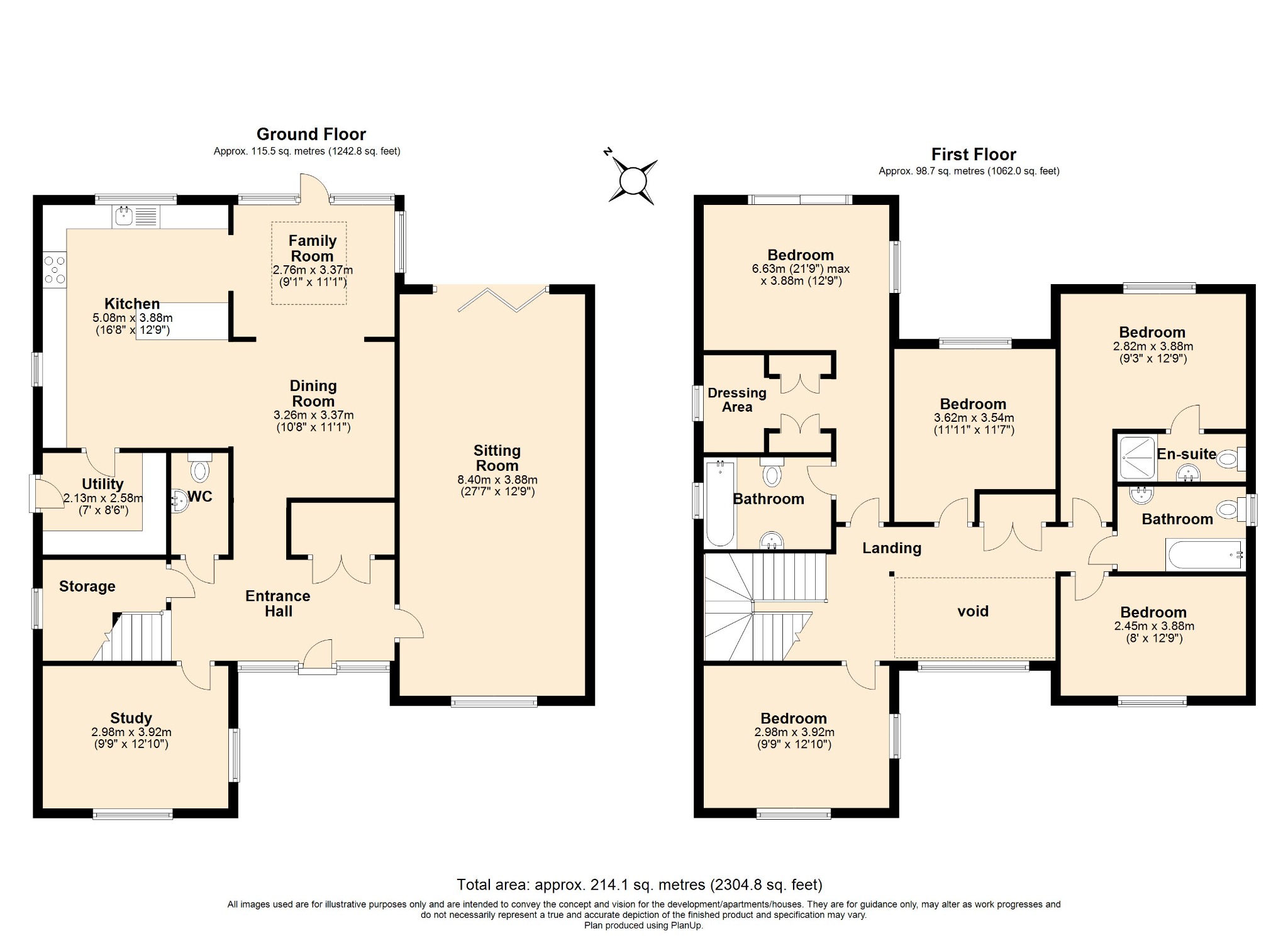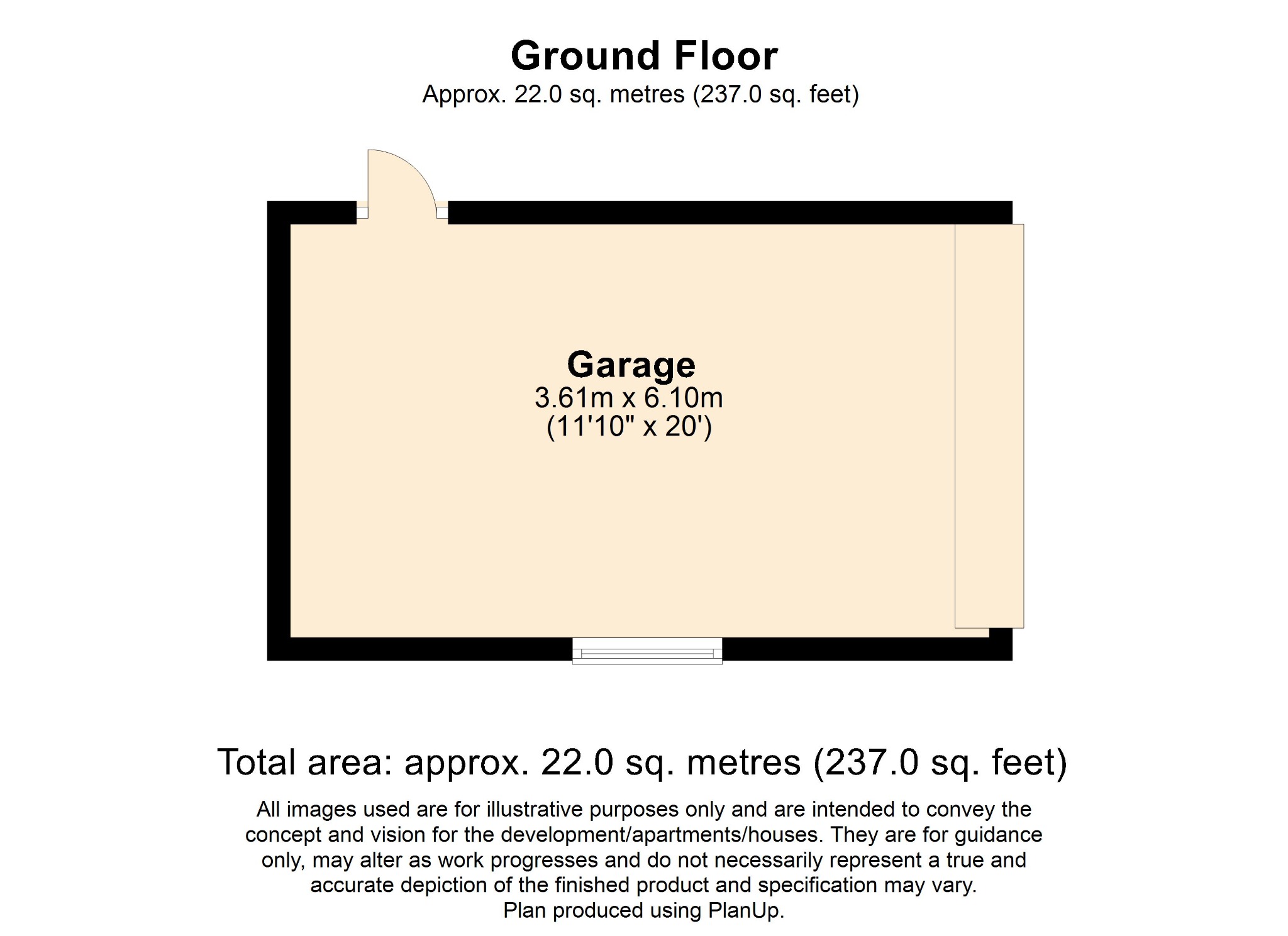Detached house for sale in King Edward Fields, Condover, Shrewsbury, Shropshire SY5
* Calls to this number will be recorded for quality, compliance and training purposes.
Property features
- Exquisite Brand New Five Bedroom Detached Home with views & Detached Garage
- Charming Village Location with Primary School and Golf Club & Great Road Links
- Idyllic Rural Setting with views across Neighbouring Countryside
- Beautiful Open-plan Kitchen/Dining/Living
- 27ft Duel Aspect Sitting Room with Bifold Doors & Feature Bespoke Media Cabinet with Shelving and Storage
- Family Room/Home Office & Utility & Reception Hallway & Ground Floor wc
- Main Bedroom with Walk in Wardrobe/Dressing Room & En-suite Bathroom
- Guest Bedroom with En-Suite Shower & Separate Bathroom
- Underfloor Heating to Ground Floor
- Detached Garage & Ample Driveway Parking & Landscaped Gardens
Property description
Exquisite Brand New 5-Bedroom Detached Home In Condover, With Stunning Views And Detached Garage
Introducing an exquisite brand new five-bedroom detached home nestled in the picturesque village of Condover, Shropshire. Situated in an idyllic rural setting, this stunning property offers breathtaking views across the neighboring countryside and boasts a range of exceptional features that cater to every need and desire.
Step inside this remarkable residence and be greeted by a grand reception hallway with attractive oak staircase with black metal spindles, setting the tone for the elegance and style that permeates every corner of this beautiful home. The ground floor accommodates a spacious and airy open-plan kitchen, dining, and living area, perfect for entertaining guests or enjoying quality family time. The bespoke kitchen is a culinary haven, showcasing top-of-the-line appliances, ample storage space, and premium finishes. The adjacent dining area offers a warm, inviting atmosphere for family meals, while the living area, flooded with natural light, creates a serene ambiance to unwind and relax.
As you explore further, you'll discover a generous 27ft duel aspect sitting room adorned with bifold doors that open up to reveal stunning views of the surrounding countryside. Enhancing the appeal of this room is a feature bespoke media cabinet with ample shelving for your entertainment systems and storage for your media collection. With underfloor heating on the ground floor, every corner of this home radiates warmth and comfort, creating a cozy ambiance throughout.
The main bedroom suite is a true sanctuary, complete with a lavish en-suite bathroom, walk-in wardrobe, and dressing room. This luxurious haven provides a private retreat for rest and relaxation, while the en-suite bathroom offers a touch of indulgence with its high-quality finishes and fixtures.
Additionally, the property features a lovely galleried landing and there is a guest bedroom with its own en-suite shower, perfect for accommodating friends or family with utmost comfort and privacy. A separate bathroom caters to the needs of the remaining bedrooms, ensuring that everyone has their own space to unwind and rejuvenate.
This property also features a family room/home office, offering flexible space to suit your lifestyle needs. Whether it's a peaceful work-from-home environment or a cozy sanctuary for family gatherings, this room can effortlessly transform to meet your requirements. A convenient utility room adds to the practicality of everyday living.
Outside, the property boasts a detached garage providing secure parking and additional storage options. Ample driveway parking ensures that visiting friends and family will never face the hassle of searching for parking spaces. The landscaped gardens envelop the property, creating an oasis of tranquility, perfect for alfresco dining, entertaining, or simply basking in the beauty of the surroundings.
Conveniently located in the charming village of Condover, this home offers easy access to local amenities, including a primary school and golf club, catering to both educational and recreational needs. With great road links to nearby towns and cities, this property strikes the perfect balance between a peaceful rural setting and modern convenience.
Don't miss out on the opportunity to own this exquisite brand new five-bedroom detached home in Condover, Shropshire. Contact us today to arrange a viewing and experience the luxury, comfort, and serenity this property has to offer.
For more information about this property, please contact
Prestige by Mannleys, TF1 on +44 1952 476044 * (local rate)
Disclaimer
Property descriptions and related information displayed on this page, with the exclusion of Running Costs data, are marketing materials provided by Prestige by Mannleys, and do not constitute property particulars. Please contact Prestige by Mannleys for full details and further information. The Running Costs data displayed on this page are provided by PrimeLocation to give an indication of potential running costs based on various data sources. PrimeLocation does not warrant or accept any responsibility for the accuracy or completeness of the property descriptions, related information or Running Costs data provided here.










































.png)
