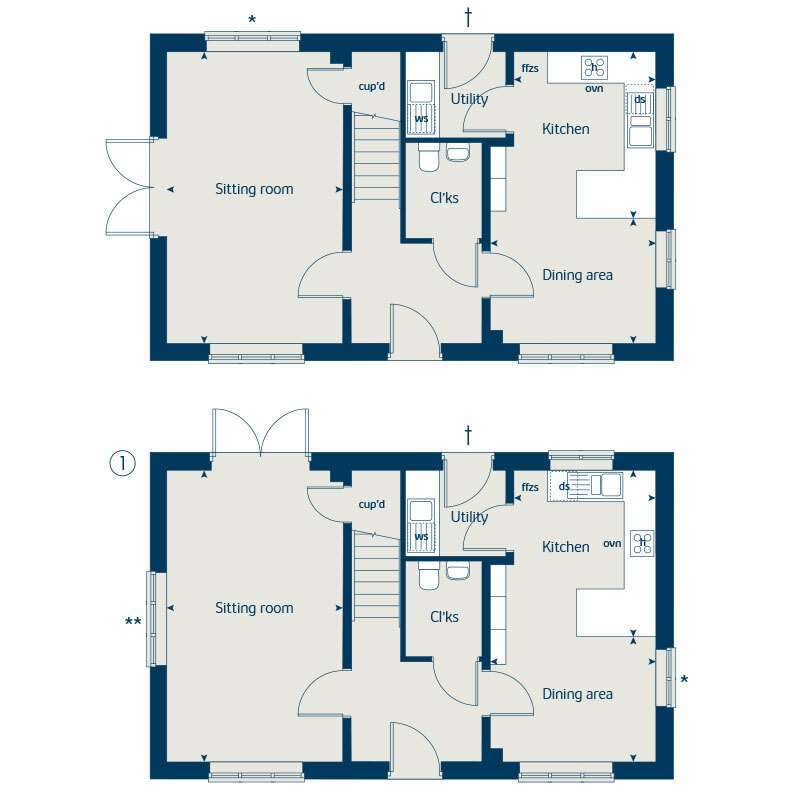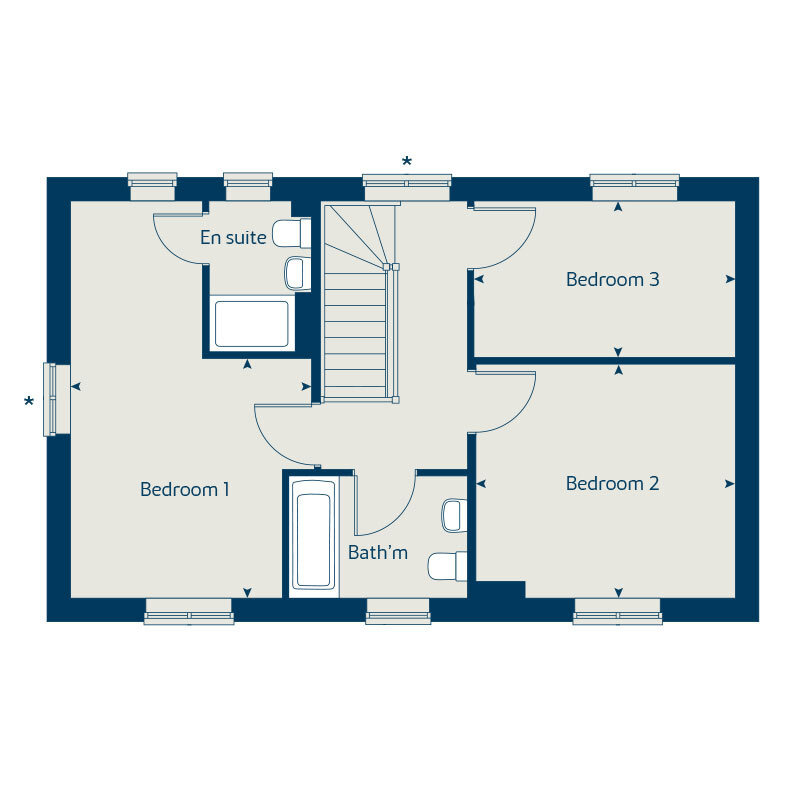Semi-detached house for sale in "Sage Home" at Nash Road, Margate CT9
Images may include optional upgrades at additional cost
* Calls to this number will be recorded for quality, compliance and training purposes.
Property features
- 10 year NHBC Buildmark warranty
- 2 year customer care warranty
- Separate utility room
- En-suite to bedroom 1
- Low cost energy efficient homes
- Open plan kitchen and dining room
- Separate sitting room
- French doors to rear garden
- Downstairs cloakroom
- Family-sized bathroom
Property description
This attractive double-fronted property is designed to impress with stunning features throughout. This includes French doors, a separate sitting room and open plan kitchen/dining area. The separate utility room means a quiet, relaxed kitchen/dining room to enjoy time with guests. Upstairs there is a good-sized bathroom and three bedrooms, with bedroom one benefiting from an en suite and dedicated dressing area.
Sage Homes built by Bovis Homes is a shared ownership product brought to you by Sage Homes, available on selected new build homes only, subject to contract and eligibility criteria. The Sage Homes product is subject to individual mortgage lender qualification and affordability criteria as prescribed by Homes England. Purchasing a Sage Home is subject to you first obtaining approval from Sage before reserving a new home. Eligibility for the product may be withdrawn at any time prior to reservation. Sage may also require evidence of your financial ability to proceed with the purchase of a new home. Shares from 42.5% up to 75% of the new home are available. Prices advertised can represent up to a 50% share of the new home. Rent will be charged at 2.75% of the unacquired equity share and is reviewed annually in line with the year-on-year change to rpi in the preceding 12 months plus additional 0.5% and an annual fee of £195. The property will be sold on a shared ownership leasehold basis with a term of 990 years and a monthly management fee is also payable. You will be an assured tenant with Sage Homes as the landlord until such time you staircase to own 100% of the property. More information on eligibility and affordability can be found at . This product cannot be used in conjunction with any other offer, discount, promotion or scheme. Your home may be repossessed if you do not keep up repayments on a mortgage or any other debt secured on it. Subject to individual lender terms and conditions. The Sage Homes reservation terms and conditions will apply. Please speak to one of our sales consultants for more details. Should you proceed to purchase a Sage Homes property your personal data will be processed by Sage Homes as set out in their privacy policy: Sage Homes: As well as our Bovis Homes privacy policy:
Rooms
Ground Floor
- Kitchen (3.50 x 2.70 11'6" x 8'10")
- Dining Area (3.15 x 2.13 10'4" x 7'0")
- Sitting Room (5.53 x 2.22 18'2" x 10'11)
- Bedroom 1 (5.54 x 2.94 19'0" x 9'8")
- Bedroom 2 (3.60 x 3.27 11'10" x 10'9")
- Bedroom 3 (3.60 x 2.17 11'10" x 7'1")
About Artemis View
Deposit contribution! We'll contribute £20,000 towards your deposit. Move into your new energy efficient home. A blank canvas ready for you to make your own.
Artemis View benefits from an ideal location with so many amenities on your doorstep like Westwood Cross Shopping centre and a number of different coastal towns to choose from like Margate, Broadstairs and Ramsgate and neighbouring the village of Manston. You are also only 10 minutes away from the new Thanet Parkway train station which offers a regular service into London in 70 minutes, making the capital easily accessible.
Margate's iconic sandy beaches, vintage amusement park, seafront restaurants, Harbour Arm and Turner Contemporary art gallery, are about 2 miles away to the north. 2 miles to the South you will find the quintessential seaside town of Broadstairs is popular for its sandy beaches, cliff top walks and 1950's ice cream parlour.
Our range of 2,3 and 4 bedroom homes embrace contemporary design, while retaining classic architecture and traditional build quality. They include popular features such as open-plan living areas, stylish fitted kitchens, bi-fold doors and spacious bedrooms with en suites.
Shared Ownership allows you to buy a share of your chosen home and pay a monthly rent on the remaining amount. Your dream of buying your first home could be a made a reality - find out more here.
So, if you're looking for a quality new home in a Kentish seaside town that blends traditional with contemporary, your search ends here.
- HBF 2024 5 star housebuilder - 90% of our customers would recommend us!
Close to several major towns including Broadstairs and Ramsgate- Only 10 minutes from Thanet Parkway Station with trains into London in 70 minutes
Great choice of 'Good' Ofsted rated primary schools in the area
New homes are around 55% more energy efficient
Shared Ownership available with Home Stepper
Modern homes with popular features such as opening plan living areas, bi-fold doors and stylish fitted kitchens
Opening Hours
Mon: 10:00 - 17:00, Tue: 10:00 - 17:00, Wed: 10:00 - 17:00, Thu: 10:00 - 17:00, Fri: 10:00 - 17:00, Sat: 10:00 - 17:00, Sun: 10:00 - 17:00
Property info
For more information about this property, please contact
Bovis Homes - Artemis View, CT9 on +44 1843 606264 * (local rate)
Disclaimer
Property descriptions and related information displayed on this page, with the exclusion of Running Costs data, are marketing materials provided by Bovis Homes - Artemis View, and do not constitute property particulars. Please contact Bovis Homes - Artemis View for full details and further information. The Running Costs data displayed on this page are provided by PrimeLocation to give an indication of potential running costs based on various data sources. PrimeLocation does not warrant or accept any responsibility for the accuracy or completeness of the property descriptions, related information or Running Costs data provided here.



















.png)