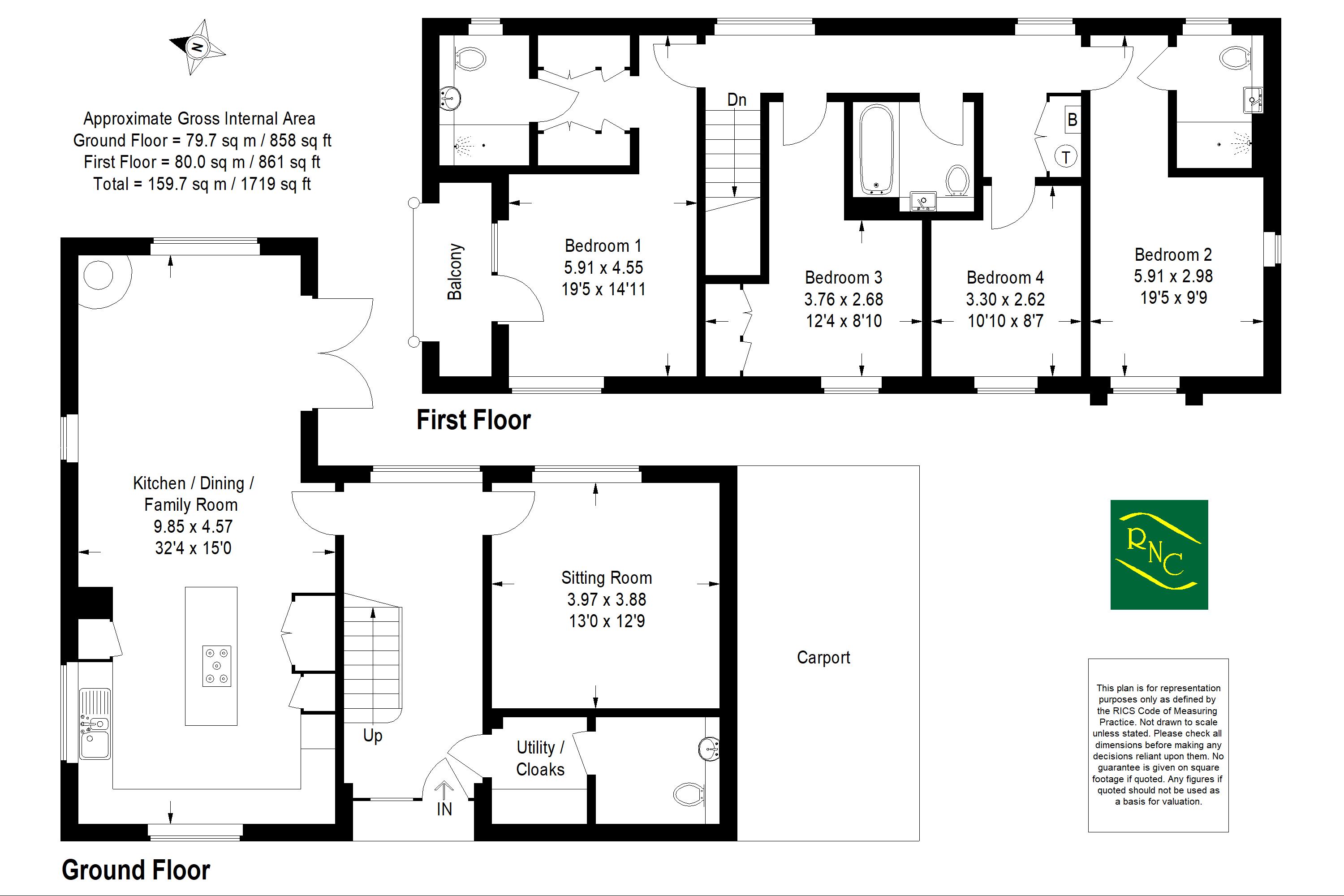Detached house for sale in Acer Avenue, Cranleigh GU6
* Calls to this number will be recorded for quality, compliance and training purposes.
Property features
- Part Exchange available (T&c's apply)
- Open plan kitchen/dining/family room with wood burning stove
- Contemporary styling
- Principal suite with balcony
- 3 Further bedrooms
- Featuring double height windows and vaulted ceilings in many rooms
- Short stroll from Knowle Country Park and Cranleigh High Street
- Stunning architecturally unique new home ready to move in
- 10 Yr NHBC
Property description
A contemporary and stylish new home featuring an attractive landscaped garden, ready to move into now situated on the edge of the magnificent new Knowle Country Park in Cranleigh. With part exchange available (T&c's apply) book a viewing now and find out how we can help to make your new house purchase a reality.
The property has a wonderful feeling of natural light from the extensive glazing and the vaulted ceilings in certain rooms add additional interest and drama to this striking property. The property features a 32' open plan kitchen/dining/family room with part vaulted ceilings and a wood burning stove. The quality fitted kitchen includes quartz work surfaces, an island unit and Siemens appliances. There is a further sitting room of generous proportion and a utility room and cloakroom complete the ground floor. The open tread staircase adds excitement to the entrance hall and leads to the first floor where the principal bedroom suite has a balcony and fitted wardrobes in the dressing area in addition to a luxury en-suite shower room. The guest suite also features a similar en-suite. Two further bedrooms have use of a beautifully appointed family bathroom. Outside there is a carport, a further parking space and a good sized landscaped garden with well stocked shaped borders. We highly recommend arranging a viewing of this unique and stylish family home.
Ground Floor:
Entrance Hall
Feature open tread staircase
Kitchen/Dining/Family Room: (32' 4'' x 14' 11'' (9.85m x 4.55m))
Sitting Room: (13' 2'' x 12' 10'' (4.01m x 3.91m))
Utility Room
Cloakroom
First Floor:
Bedroom 1 With Dressing Area And En-Suite: (19' 5'' x 14' 11'' (5.91m x 4.55m))
Bedroom 2 With En-Suite: (19' 5'' x 9' 11'' (5.92m x 3.01m))
Bedroom 3: (12' 4'' x 8' 10'' (3.76m x 2.68m))
Bedroom 4: (11' 0'' x 8' 9'' (3.35m x 2.67m))
Bathroom
Outside:
Carport: (19' 3'' x 10' 1'' (5.86m x 3.07m))
Driveway
Lawned Garden
Estate Charge: 2023 - 24 Was £610
Property info
For more information about this property, please contact
Roger Coupe Estate Agent, GU6 on +44 1483 665804 * (local rate)
Disclaimer
Property descriptions and related information displayed on this page, with the exclusion of Running Costs data, are marketing materials provided by Roger Coupe Estate Agent, and do not constitute property particulars. Please contact Roger Coupe Estate Agent for full details and further information. The Running Costs data displayed on this page are provided by PrimeLocation to give an indication of potential running costs based on various data sources. PrimeLocation does not warrant or accept any responsibility for the accuracy or completeness of the property descriptions, related information or Running Costs data provided here.





































.png)
