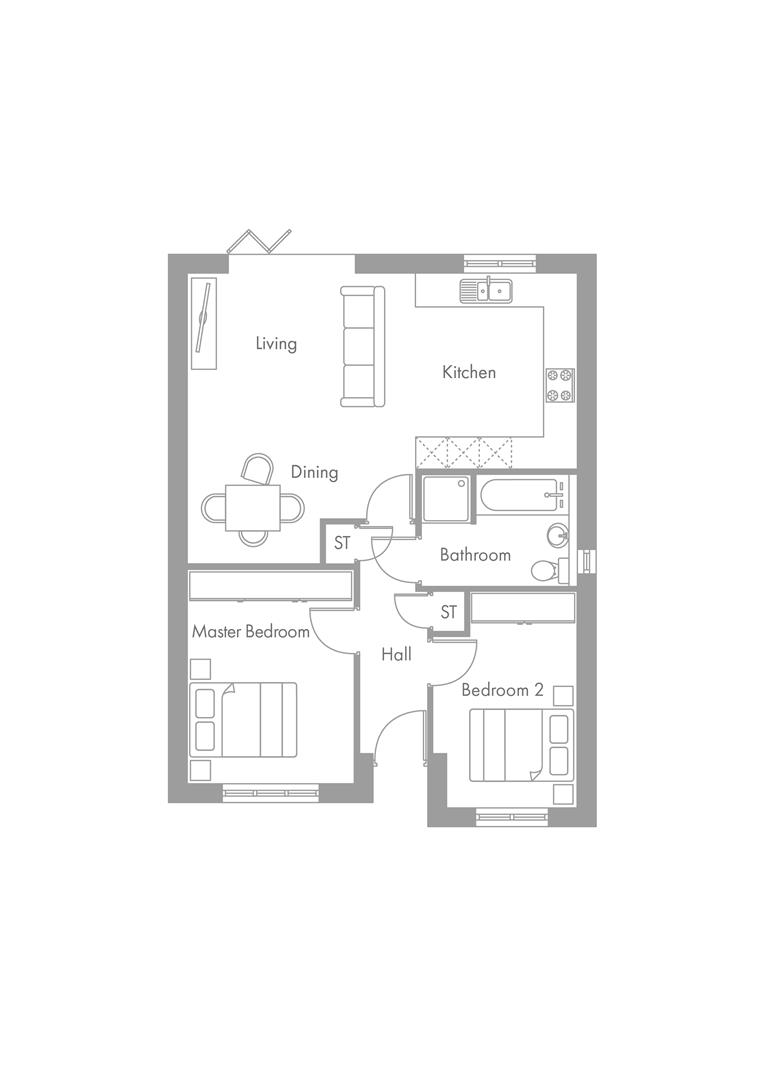Semi-detached bungalow for sale in The Gainsborough, Plot 16, Bentley Walk, Tansley, Matlock DE4
* Calls to this number will be recorded for quality, compliance and training purposes.
Property features
- 2 bedroom semi detached bungalow
- Constructed in natural stone
- Designer German dining kitchen with premium integrated appliances and aluminium bi-fold doors to the rear garden
- Block paved driveway for multiple vehicles
- Bathroom with chic Roca sanitary wear and functional towel radiator
- Super fast fibre broadband, Ring doorbell.
- Turfed rear garden with patio area
- A rated Eco home with high performance solar panels and ev car charging (EPC rating - A)
- Completion Summer 2025
Property description
Making clever use of the space, this two bedroom bungalow maximises every room to deliver uncompromising living and entertaining space. A practically designed and beautifully proportioned 2 bedroom semi detached bungalow with ample off road parking and a lawned garden to the rear. The home achieves an EPC 'A' rating and comes complete with inbuilt solar panels and ev charging. Plot 43 benefits from a detached double garage.
Located in the pretty village of Tansley, on the outskirts of Matlock, this beautiful development, built by renowned local home builder Stancliffe Homes, is surrounded by glorious Derbyshire countryside, on the edge of The Peak District National Park and within close proximity of a selection of local amenities.
The accommodation comrises; a central entrance hallway with 2 storage cupboards, 2 good-sized bedrooms, a tiled bathroom with chic Roca sanitary wear, open plan living and dining space with bi-fold doors to the garden, kitchen with integrated appliances.
10 year build warranty.
Kitchen - 3.60m x 2.96m / 11’8” x 9’7”
Living / Dining - 5.37m x 4.21m / 17’6” x 13’8”
Master Bedroom - 3.06m x 3.95m / 10’0” x 12’9”
Bedroom 2 - 2.65m x 3.99m / 8’6” x 13’9”
Bathroom - 2.77m x 2.04m / 9’0” x 6’6”
Property info
6044-00_Tansleyhousegardens_Gainsborough_Gf_01_Web View original

For more information about this property, please contact
Dales & Peaks, DE4 on +44 1629 347954 * (local rate)
Disclaimer
Property descriptions and related information displayed on this page, with the exclusion of Running Costs data, are marketing materials provided by Dales & Peaks, and do not constitute property particulars. Please contact Dales & Peaks for full details and further information. The Running Costs data displayed on this page are provided by PrimeLocation to give an indication of potential running costs based on various data sources. PrimeLocation does not warrant or accept any responsibility for the accuracy or completeness of the property descriptions, related information or Running Costs data provided here.
















.png)
