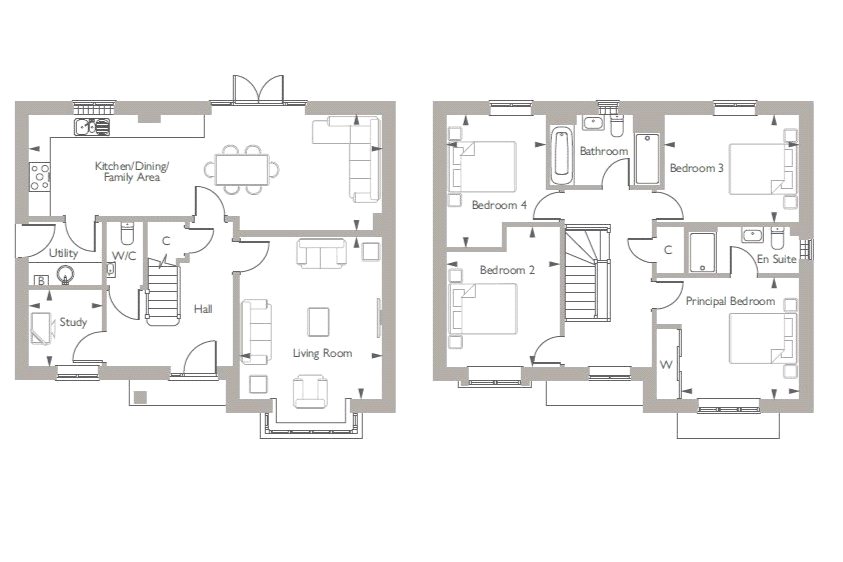Detached house for sale in Frimhurst Farm, Bridge Road, Deepcut GU16
Images may include optional upgrades at additional cost
* Calls to this number will be recorded for quality, compliance and training purposes.
Property features
- Now launched
- Double garage and parking
- Detached
- Four double bedrooms
- Private study
- Utility room
Property description
Plot 2 The Ascot boasts spaces for the whole family to thrive and grow with dedicated spaces to relax and work. The home also benefits from a double garage to hold larger household possessions.
The light filled living room is flooded with natural light through the feature bay window. A private study can act as a space to work from home with minimal distractions, allowing you to enjoy the rest of the home with your family. The large open plan kitchen/dining/family room spans the whole width of the home, with a set of French doors out to the garden. A utility room just off from the kitchen allows household mess to be kept to a minimum providing you space to entertain friends and family.
Upstairs lies the four spacious double bedrooms, the principal bedroom benefits from an en suite shower room and fitted wardrobe, whilst the remaining bedrooms share the luxury family bathroom.
Monarch's Grove is an exceptional collection of two, three, four and five bedroom homes in Deepcut. Discover an idyllic lifestyle in this desirable village offering a host of amenities from sports and leisure facilities to green open spaces, cafes, shops and restaurants. Farnborough, Frimley and Camberley, are just a short drive away and have a whole range of shops and eateries. Brookwood Station is just an 8-minute drive from Monarch's Grove offering connections into London Waterloo by train in just 35 minutes.
*Please note external images are CGI and internal images are of previous Bewley developments and all are for indicative purposes only.
Living Room (4.54m x 4.02m)
Front aspect living room with feature bay window.
Kitchen/Dining/Family Area (9.87m x 3.27m)
Choice of designer kitchen units* with post formed laminate worktops and upstands with glass splashback to hob. Pelmet lighting. Stainless steel finished appliances consisting of: 2 single ovens to selected larger four bedroom homes, please refer to Sales Executive for more details, double oven, 4 ring burner gas hob, contemporary chimney extractor hood and integrated fridge/freezer. Stainless steel 1 1/2 bowl sink with polished chrome monobloc mixer tap, Recessed white LED downlights. Chrome switches and sockets above kitchen.
Study (2.16m x 2.05m)
Front aspect study on the ground floor.
Principal Bedroom (3.4m x 3.32m)
Front aspect double bedroom with fitted wardrobe and en suite shower room.
En Suite
White bathroom suite with chrome fittings. Vanity units. Thermostatic mixer valve to shower cubicle. Recessed white LED downlights. Choice of half height wall tiling* behind sanitaryware to master en suite, full height tiling to shower cubicle. Choice of Karndean flooring*. White multi-rail warmer to en suite.
Bedroom 2 (3.92m x 3.2m)
Front aspect double bedroom.
Bedroom 3 (3.78m x 3.04m)
Rear aspect double bedroom.
Bedroom 4 (3.73m x 2.79m)
Rear aspect double bedroom.
Bathroom
White bathroom suite with steel bath and chrome fittings. Vanity units. Thermostatic mixer valve to shower cubicle. Recessed white LED downlights. Choice of half height wall tiling* behind sanitaryware to family bathroom, full height tiling to shower cubicle. Choice of Karndean flooring*. White multi-rail warmer to bathroom.
For more information about this property, please contact
Romans - New Homes, RG40 on +44 1344 527540 * (local rate)
Disclaimer
Property descriptions and related information displayed on this page, with the exclusion of Running Costs data, are marketing materials provided by Romans - New Homes, and do not constitute property particulars. Please contact Romans - New Homes for full details and further information. The Running Costs data displayed on this page are provided by PrimeLocation to give an indication of potential running costs based on various data sources. PrimeLocation does not warrant or accept any responsibility for the accuracy or completeness of the property descriptions, related information or Running Costs data provided here.



























.png)