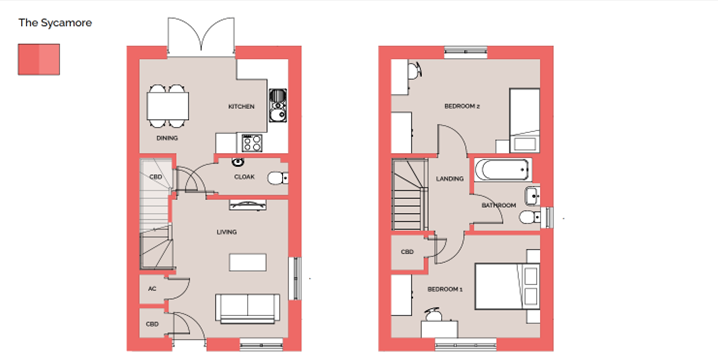Terraced house for sale in The Maltings, Merton, Okehampton, Devon EX20
* Calls to this number will be recorded for quality, compliance and training purposes.
Property features
- Make your move to a new home in 2024!
- Two bedrooms
- Garden and parking.
- Low maintenance modern design.
- EPC rated B - Save up to £1,600*
- Latest electric air-source heating.
- Garden storage.
- Stunning countryside location.
- A 10-year warranty and a 2-year customer care service from Gilbert and Goode, an award-winning South West homebuilder.
Property description
A 2-bedroom home in the charming Devon village of Merton. This modern property offers a unique blend of heritage aesthetics and contemporary living. With an exterior that reflects the period terrace homes of the village, The Sycamore provides the feel of a heritage home, coupled with all the benefits of a new build.
The Development
- - The Maltings is a stunning collection of 2 to 4 bedroom newbuild houses in the charming Devon village of Merton.
Located less than 30 minutes from waterfronts, towns and countryside, the location is ideal to enjoy the beauty and diversity of Devon, from the rolling hills and fields to the majestic North Devon Coast.
Surrounded by historic architecture and rolling landscapes, these new homes harmonise with their nearby cottage neighbours with their soft pastel shades and architectural finishes like stone facings. They offer a contemporary and easy-to-maintain design, with high-quality internal finishes and features.
Gilbert & Goode
- - Established in 1972, Gilbert & Goode is a new homes developer that has a long track record of creating a range of residential new build neighbourhoods.
The Sycamore
- - A 2-bedroom home in the charming Devon village of Merton. This modern property offers a unique blend of heritage aesthetics and contemporary living. With an exterior that reflects the period terrace homes of the village, The Sycamore provides the feel of a heritage home, coupled with all the benefits of a new build.
This energy-efficient home has an EPC rating of B and boasts features such as double glazing to windows to minimise heat loss, modern air-source electric heating, and low-energy lighting to help reduce running costs. Energy bills for new homes are on average 55% cheaper compared with older properties, with savings of up to £1,600 a year.*
The open plan kitchen/diner offers the perfect environment for social dinners, plus patio doors open onto the homes enclosed rear garden, making it the perfect entertaining space. After a busy day, the cozy lounge is the perfect retreat for those relaxing evenings.
Upstairs, you’ll find two well-proportioned bedrooms, (truncated)
Ground Floor
-
Kitchen/Dining (4.34m x 2.77m (14' 3" x 9' 1"))
Living Room (4.04m x 3.48m (13' 3" x 11' 5"))
Cloakroom
-
First Floor
-
Master Bedroom (4.34m x 3.02m (14' 3" x 9' 11"))
Bedroom 2 (4.34m x 2.77m (14' 3" x 9' 1"))
Bathroom (2.13m x 1.93m (7' 0" x 6' 4"))
Disclaimer
- - The dimensions quoted indicate the maximum size of rooms. They are given as a guide before construction has commenced and there may be some movement at completion. These are not intended to be used for carpet sizes, furniture or appliances. Purchasers are strongly recommended to confirm all measurements themselves.
Artist impressions are for illustrative purposes only. Floor plans are for identification purposes only. All prospective buyers should note they are intended for guidance only and nothing contained therein should be a statement of fact or representation or warranty. All areas and dimensions are approximate and should not be relied upon in any way and in particular, room dimensions should not be used to determine measurements of furniture, appliances or floor coverings. Every effort has been made to ensure no statements are misleading. The site plan is not to scale and may be inaccurate and does not form any part of a contact of sale.
For more information about this property, please contact
Bradleys Estate Agents - Okehampton, EX20 on +44 1837 334004 * (local rate)
Disclaimer
Property descriptions and related information displayed on this page, with the exclusion of Running Costs data, are marketing materials provided by Bradleys Estate Agents - Okehampton, and do not constitute property particulars. Please contact Bradleys Estate Agents - Okehampton for full details and further information. The Running Costs data displayed on this page are provided by PrimeLocation to give an indication of potential running costs based on various data sources. PrimeLocation does not warrant or accept any responsibility for the accuracy or completeness of the property descriptions, related information or Running Costs data provided here.





















.png)

