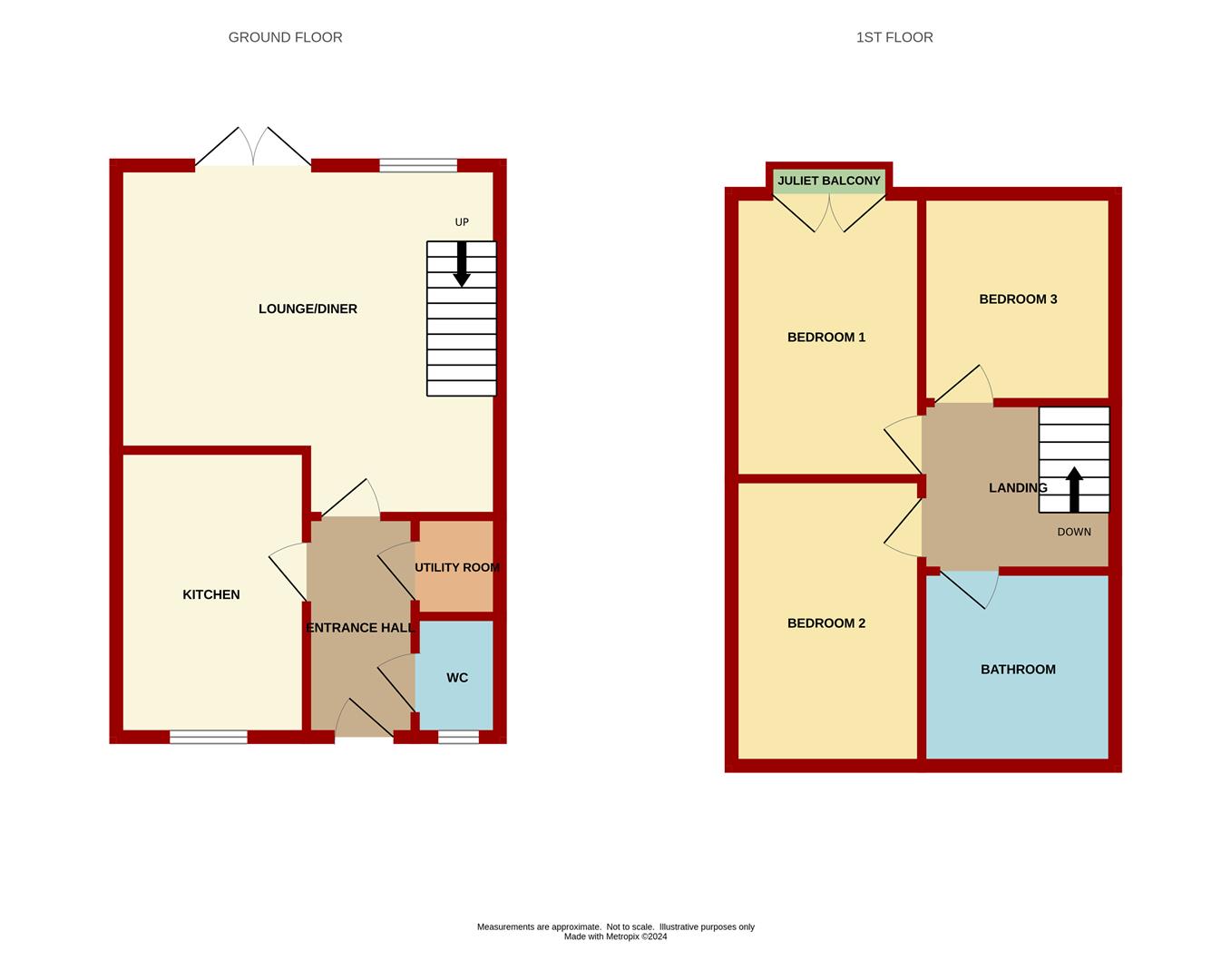Terraced house for sale in Blacksmith Way, Lydney GL15
* Calls to this number will be recorded for quality, compliance and training purposes.
Property features
- Spacious Three Bedroom Home
- Master Bedroom with Juliet Balcony
- Private Enclosed Rear Garden
- Separate Utility Room and Downstairs WC
- Allocated Off-Street Parking
- EPC Rating - tbc, Council Tax Band- tbc, Freehold
Property description
A brand new spacious 3 bedroom home, finished to an exceptional standard, in A select development of just 9 houses in the heart of lydney town.
The Accommodation comprises:
Entrance Hallway (2.97m x 1.12m (9'09 x 3'08))
Kitchen (3.71m x 2.46m (12'02 x 8'01))
Cloakroom (1.55m x 1.09m (5'01 x 3'07))
Utility Room (1.30m x 1.09m (4'03 x 3'07))
Lounge / Diner (4.95m x 4.55m (16'03 x 14'11))
Bedroom 1 (4.04m x 2.74m (13'03 x 9'00))
Bedroom 2 (3.45m x 2.74m (11'04 x 9'00))
Bedroom 3 (2.54m x 2.08m (8'04 x 6'10))
Family Bathroom (2.06m x 1.80m (6'09 x 5'11))
Outside
Private south-facing rear garden, enclosed by fencing with gated rear access. Each property in the development also benefits from allocated off-street parking.
Services
Mains water, electric, drainage and gas.
Water Rates
Severn Trent - to be confirmed.
Local Authority
Council Tax Band: Tbc
Forest of Dean District Council, Council Offices, High Street, Coleford, Glos. GL16 8HG.
Tenure
Freehold.
Viewing
Strictly through the Owners Selling Agent, Steve Gooch, who will be delighted to escort interested applicants to view if required. Office Opening Hours 8.30am - 7.00pm Monday to Friday, 9.00am - 5.30pm Saturday.
Directions
What3words: ///enhancement.stutter.cubic
Property Surveys
Qualified Chartered Surveyors (with over 20 years experience) available to undertake surveys (to include Mortgage Surveys/RICS Housebuyers Reports/Full Structural Surveys)
Awaiting Vendor Approval
These details are yet to be approved by the vendor. Please contact the office for verified details.
Property info
For more information about this property, please contact
Steve Gooch, GL16 on +44 1594 447002 * (local rate)
Disclaimer
Property descriptions and related information displayed on this page, with the exclusion of Running Costs data, are marketing materials provided by Steve Gooch, and do not constitute property particulars. Please contact Steve Gooch for full details and further information. The Running Costs data displayed on this page are provided by PrimeLocation to give an indication of potential running costs based on various data sources. PrimeLocation does not warrant or accept any responsibility for the accuracy or completeness of the property descriptions, related information or Running Costs data provided here.
























.png)
