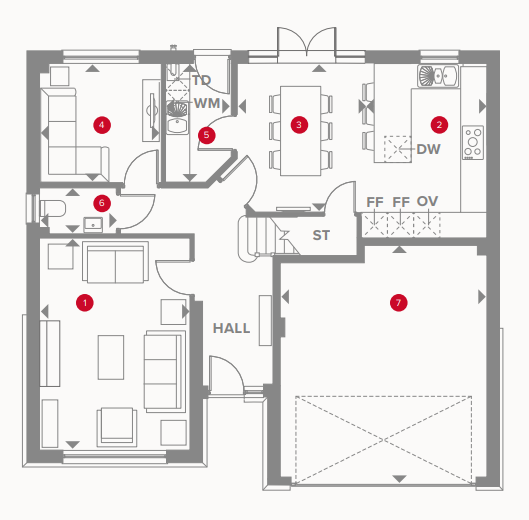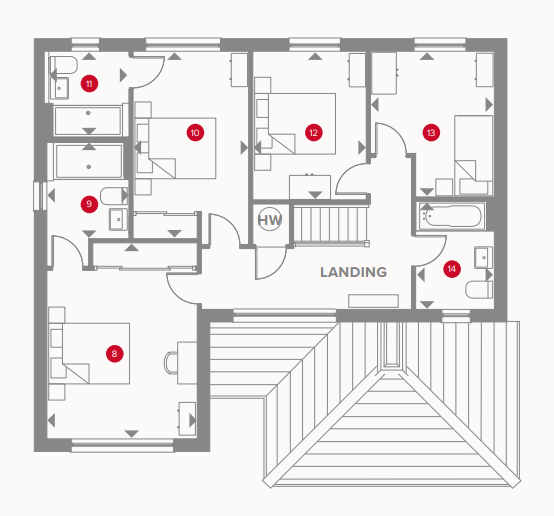Detached house for sale in Pinewood Way, Chichester, West Sussex PO19
* Calls to this number will be recorded for quality, compliance and training purposes.
Property features
- Stunning Detached Family Home
- Open-plan Kitchen/Dining Area
- Traditional features
- South-West facing garden
- Snug
- Utility Room
- 2 En Suites plus Family Bathroom
- Double Garage plus Further Parking
- Anticipated legal completion June 2024
Property description
Last sunningdale plot remaining!
Stunning 4-bedroom detached house ready for completion this Summer. The property looks archetypally traditional on the outside, but internally the property is laid out to suit modern lifestyles.
The ground floor offers the perfect blend of entertaining space and privacy with an open-plan kitchen diner, living room, and a snug. The property further benefits from a utility room, cloakroom, driveway, and a double garage. The first floor has three spacious bedrooms, two of which are ensuite plus a further single bedroom and family bathroom.
Surrounded by history and heritage, culture and countryside, Chichester is a fascinating place to call home, and Lavant View gives you easy access to all of it. Right on the doorstep of the South Downs National Park, yet just ten minutes from the ancient city centre, you are perfectly placed to enjoy the best of both worlds, with the stunning South Coast, less than ten miles away, adding to the amazing mix.
Chichester offers an excellent choice of schools, an easy commute to Southampton, Portsmouth and Brighton, and a year-round programme of arts and excitement to enjoy. Just two miles north of the city, Lavant View offers a choice of two, three and four-bedroom homes from the award-winning Heritage Collection, blending Arts and Crafts architecture with modern, family-friendly interiors. Redrow could Help to Sell your old home to get you moving even sooner.
Kitchen (4.24m x 2.87m)
Dining Room (3.6m x 3.33m)
Lounge (5.16m x 3.63m)
Snug (2.95m x 2.87m)
Utility Room (2.87m x 1.6m)
Cloakroom (1.85m x 1.1m)
Garage (5.82m x 5.03m)
Bedroom (4.75m x 3.63m)
En-Suite (3.02m x 1.98m)
Bedroom (4.55m x 2.82m)
Ensuite (2.08m x 1.96m)
Bedroom (3.6m x 2.74m)
Bedroom (3.53m x 3m)
Bathroom (2.6m x 1.9m)
For more information about this property, please contact
White and Brooks, PO19 on +44 1243 468304 * (local rate)
Disclaimer
Property descriptions and related information displayed on this page, with the exclusion of Running Costs data, are marketing materials provided by White and Brooks, and do not constitute property particulars. Please contact White and Brooks for full details and further information. The Running Costs data displayed on this page are provided by PrimeLocation to give an indication of potential running costs based on various data sources. PrimeLocation does not warrant or accept any responsibility for the accuracy or completeness of the property descriptions, related information or Running Costs data provided here.
























.png)
