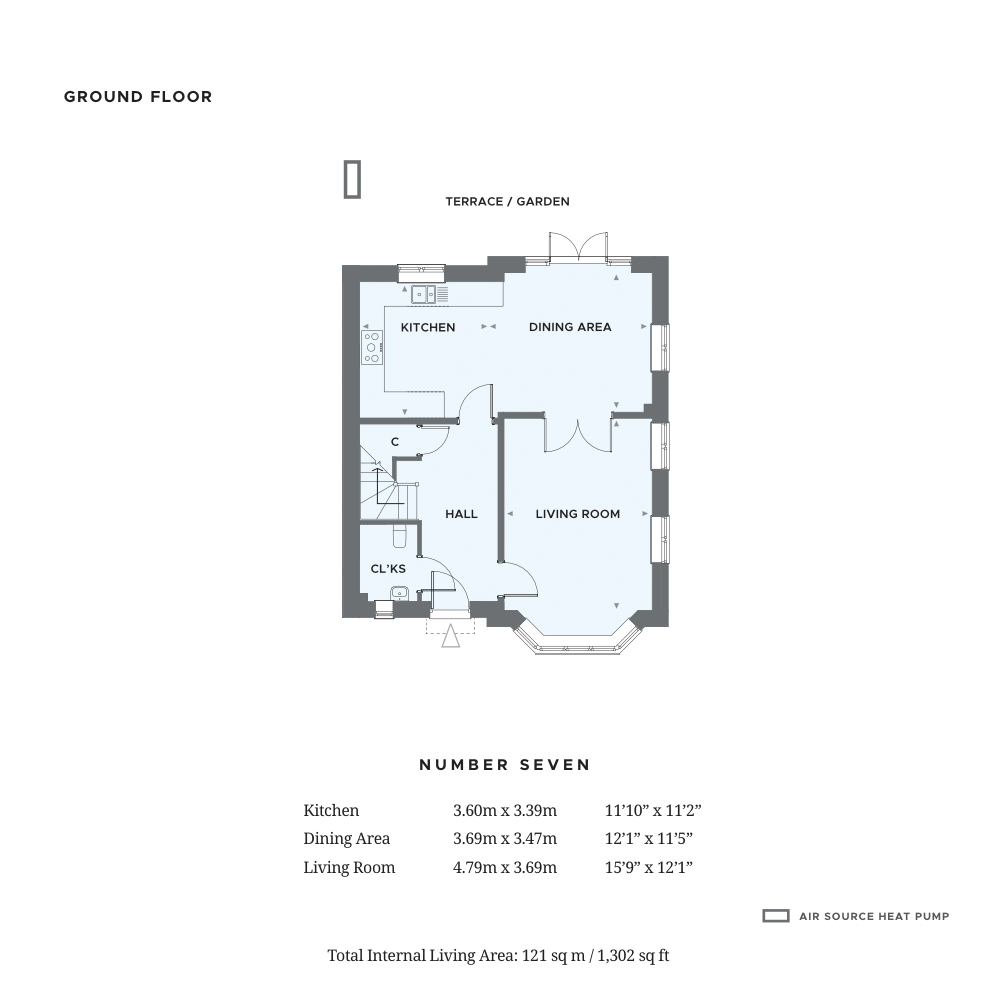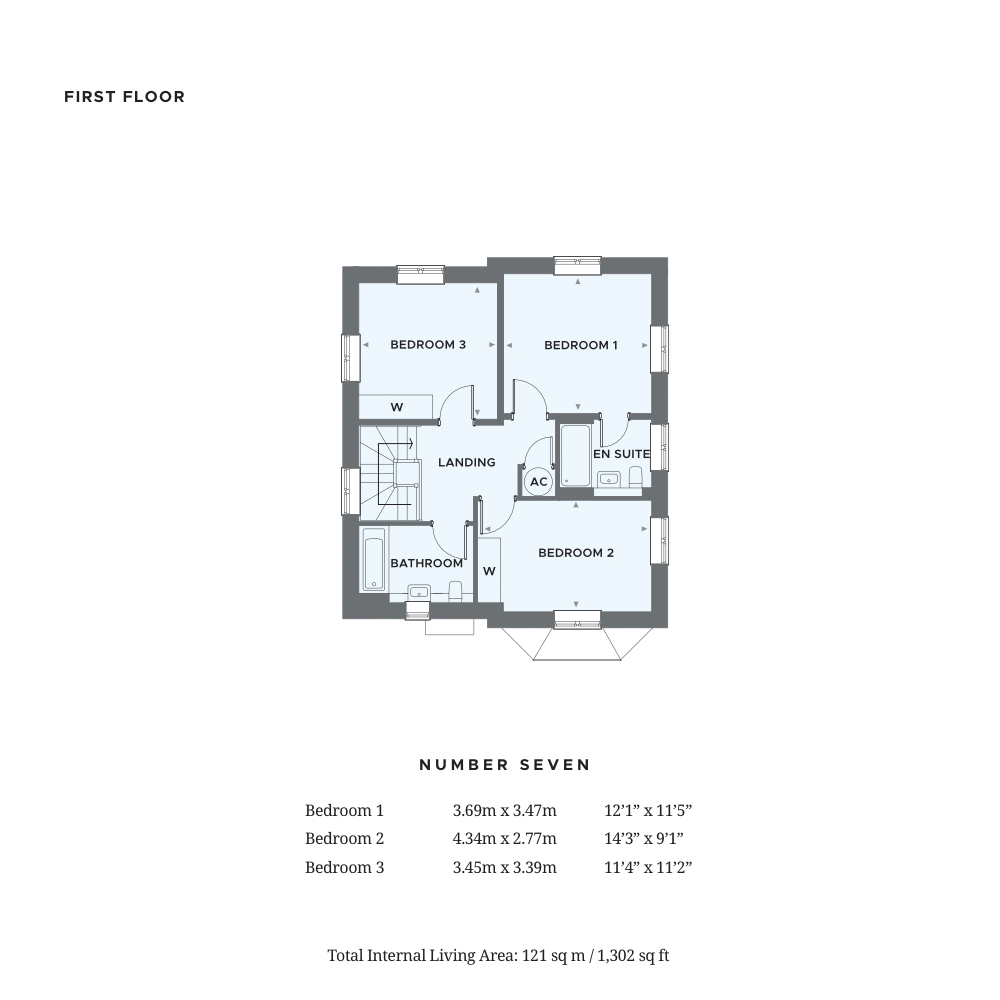Detached house for sale in Scotland Lane, Haslemere, Surrey GU27
* Calls to this number will be recorded for quality, compliance and training purposes.
Property features
- Cloakroom
- Kitchen/Dining area
- Living room
- Principle bedroom with en-suite
- Further 2 bedrooms
- Family bathroom
- Garden
- Double garage
Property description
**now launched**
- Detached home over two levels
- Driveway parking with separate double garage
- Spacious open-plan kitchen / dining area
- Three double bedrooms
- En suite to bedroom 1
- Fitted wardrobes to bedroom 2 & 3
- Glazed double doors to terrace and garden
The market town of Haslemere is home to Scotland Place, an outstanding collection of detached and semi-detached 3 and 4 bedroom homes.
Located on the outskirts of the picture-postcard town of Haslemere, the elevated, rural setting enhances the appeal of this prestigious new development. Here you can enjoy the leisurely pace of countryside living, whilst making the most of the superb lifestyle opportunities the region has to offer.
For those heading further afield for work or pleasure, countryside towns, quaint villages, the south coast and the capital are a quick and easy stop via main road routes or from nearby Haslemere Station.
The impressive interiors include every contemporary design feature and function on your wish list - spacious layouts and versatile room options, underfloor heating, energy efficient Quooker tap to include boiling water on demand, practical and stylish storage, integrated highly specified appliances, luxury bathrooms…the list is endless.
The benefit of energy efficient Air Source Heat pumps and ev charging points further enhance the development’s green credentials.
Throughout your home at Scotland Place, you will find an exemplary, luxurious specification and finish. This reflects the Elivia ethos of selecting only trusted and high-performing brands, using trusted specialists and highly skilled craftsmen to complete your home.
This means the home will not only be beautifully built but will perform perfectly for generations to come.
Important notice Strutt & Parker gives notice that: 1. These particulars do not constitute an offer or contract or part thereof. 2. All descriptions, photographs and plans are for guidance only and should not be relied upon as statements or representations of fact. All measurements and specifications are approximate, are not necessarily to scale and may be subject to change. Any prospective purchaser must satisfy themselves of the correctness of the information within the particulars by inspection or otherwise. 3. Some images may be Computer Generated Images, are indicative only and may differ from the final build product. 4. Images may be of the show home rather than the individual unit. 5. Lifestyle images are indicative only. 6. Strutt & Parker does not have any authority to give any representations or warranties whatsoever in relation to this property (including but not limited to planning/building regulations), nor can it enter into any contract on behalf of the vendor. 7. Strutt & Parker does not accept responsibility for any expenses incurred by prospective purchasers in inspecting properties which have been sold, let or withdrawn. 8. We are able to refer you to spf Private Clients Limited (“spf”) for mortgage broking services, and to Alexander James Interiors (“aji”), an interior design service. Should you decide to use the services of spf, we will receive a referral fee from them of 25% of the aggregate of the fee paid to them by you for the arrangement of a mortgage and any fee received by them from the product provider. Should you decide to use the services of aji, we will receive a referral fee of 10% of the net income received by aji for the services they provide to you. 9. If there is anything of particular importance to you, please contact this office and Strutt & Parker will try to have the information checked for you. Strutt & Parker is a trading style of bnp Paribas Real Estate Advisory & Property Management UK Limited, a private limited company registered in England & Wales with company number 04176965 whose registered office is at 5 Aldermanbury Square, London EC2V 7BP.<br /><br />Each home includes a driveway or an area for private parking, most have a double garage or car barn, whilst some even benefit from extra living space above to become a studio, office or annex.
Sustainability is key, with a biodiversity net gain and approximately 40% of the development will be dedicated to green spaces.
Once both phases are complete, a thoughtfully planned walking route around the development will include a wildflower meadow, landscaped parkland plus designated family-friendly play areas.<br /><br />The property occupies a quiet position in a highly regarded location within easy reach of the comprehensive facilities in Haslemere. The historic town offers extensive quality High Street and independent shopping facilities. There is a good selection of restaurants, cafés, pubs and bars and excellent leisure amenities including a tennis club, leisure centre and two hotels with spas.
The surrounding countryside comprises a mixture of woodland and farmland ideal for sporting and country pursuits and the general area is ideal for the keen golfer, with easy access to courses at Hindhead, Liphook, Cowdray Park and Chiddingfold, and also boasts racing at Goodwood and Fontwell, polo at Cowdray Park and sailing on Frensham Ponds and off the south coast at Chichester.
The general area offers a wide range of state primary and secondary together with a good selection of independent schools including Highfield and Brookham Schools, St. Ives, Amesbury, The Royal School and St. Edmund’s as well as King Edward’s, Aldro Prep School and Charterhouse.
Property info
Plot 7 Ground Floor View original

Plot 7 First Floor View original

For more information about this property, please contact
Strutt & Parker - South Surrey, Hampshire & West Sussex New Homes, GU1 on +44 1483 665417 * (local rate)
Disclaimer
Property descriptions and related information displayed on this page, with the exclusion of Running Costs data, are marketing materials provided by Strutt & Parker - South Surrey, Hampshire & West Sussex New Homes, and do not constitute property particulars. Please contact Strutt & Parker - South Surrey, Hampshire & West Sussex New Homes for full details and further information. The Running Costs data displayed on this page are provided by PrimeLocation to give an indication of potential running costs based on various data sources. PrimeLocation does not warrant or accept any responsibility for the accuracy or completeness of the property descriptions, related information or Running Costs data provided here.

























.png)

