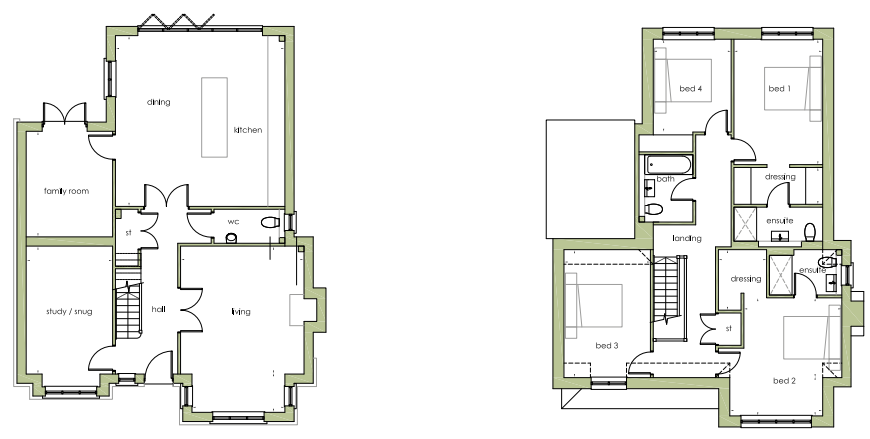Detached house for sale in Tandridge Lane, Lingfield RH7
* Calls to this number will be recorded for quality, compliance and training purposes.
Property features
- Show Home Open By Appointment
- 4 Bedrooms, 3 Bathrooms
- Set in 21 acres, surrounded by woodland and meadowland
- Abundance of wildlife, including a natural breeding area for swans
- Walking distance to an excellent pub and restaurant
- Stunning location, secluded and yet a short drive to Lingfield and Oxted towns
- Close to Lingfield and Oxted towns
- Trains from Lingfield to London Victoria in 49 minutes
- A short drive to Lingfield race course and golf clubs
- 10 year Build -Zone guarantee
Property description
Oldencraig mews
Oldencraig Mews is the landmark development from renowned and local developers - Chartwell Land & New Homes Ltd - offering a rare opportunity of owning a home in a secluded and bucolic setting, close to the village of Lingfield. Formerly a world renowned equestrian centre, Oldencraig Mews is now a collection of 22 individually designed houses set in 21 acres surrounded by woodland and meadowland with an abundance of wildlife. As with all Chartwell homes these two, three, four and five bedroom houses of peerless quality and luxurious specification coupled with a hand-built craftsmanship and meticulous attention to detail. The development has been carefully designed to give each plot a feeling of space and with every home having a very generous garden.
Kitchen specification
- Bespoke designed kitchen*
- Wide format induction hob
- Stainless steel extractor hood (built in dependant on layout)
- Built-in combination oven
- Built in single oven
- Integrated fridge/freezer
- Integrated dishwasher
- Integrated washer/dryer (in plots without separate utility rooms)
- Ready plumbed space in separate utility room for washer and condensing dryer
- Stainless steel sink and mixer tap
- Neff or Siemens appliances
- Quartz composite stone worktop with upstands in kitchens
- Glass splashback behind hob
bathrooms & en-suite specification
- Contemporary white sanitaryware
- Wall hung vanity units with storage under
- Fitted mirrors above sinks - Chrome brassware and thermostatic showers
- Slimline shower trays - Contemporary ceramic floor and wall tiles*
- Fully tiled shower, half height to other walls
- Electric heated towel rails
heating and electrical specification
- Underfloor heating throughout ground floors
- Underfloor heating on first floors (plots 1-9 & 14-16)
- Radiators with TRVs to first floors (plots 10-13 & 17 -22)
- Smart digital thermostats within habitable rooms (for underfloor heating)**
- LED recessed downlights to living areas, dining areas, master bedrooms, kitchens and bathrooms, hallway
- Feature pendant lighting to bedrooms
- Mains operated smoke detectors
- Brushed chrome switches and sockets to visible areas
- Wired for BT Fibre
- Pre-wired for TV aerial fitted in loft area
- Home network data points - Fitted burglar alarms
- Multi-fuel burner to living room (dependant on layouts)
Internal Fixtures and Fittings
- Cottage style doors
- Modern skirting and architraves
- Chrome door furniture
- Full height fitted wardrobes to Bedrooms 1 & 2
- Hallway storage cupboards with fitted shelf
- Double glazed windows
- Fitted hard flooring to hallway, kitchen and living areas*
- Carpet to bedrooms, stairs and landings*
external specification
- Multipoint locking system to front doors
- Large bi-fold doors to patios (dependant on layouts)
- Decorative patio/terrace lights (where applicable)
- Stone paving slabs to pathways and patios
- Car charge supply points (ready for final connector by others)
- Landscaped front gardens
- Turfed or seeded rear lawns (depending on lawn size)
For more information about this property, please contact
Robert Leech, RH7 on +44 1342 602840 * (local rate)
Disclaimer
Property descriptions and related information displayed on this page, with the exclusion of Running Costs data, are marketing materials provided by Robert Leech, and do not constitute property particulars. Please contact Robert Leech for full details and further information. The Running Costs data displayed on this page are provided by PrimeLocation to give an indication of potential running costs based on various data sources. PrimeLocation does not warrant or accept any responsibility for the accuracy or completeness of the property descriptions, related information or Running Costs data provided here.



















.png)
