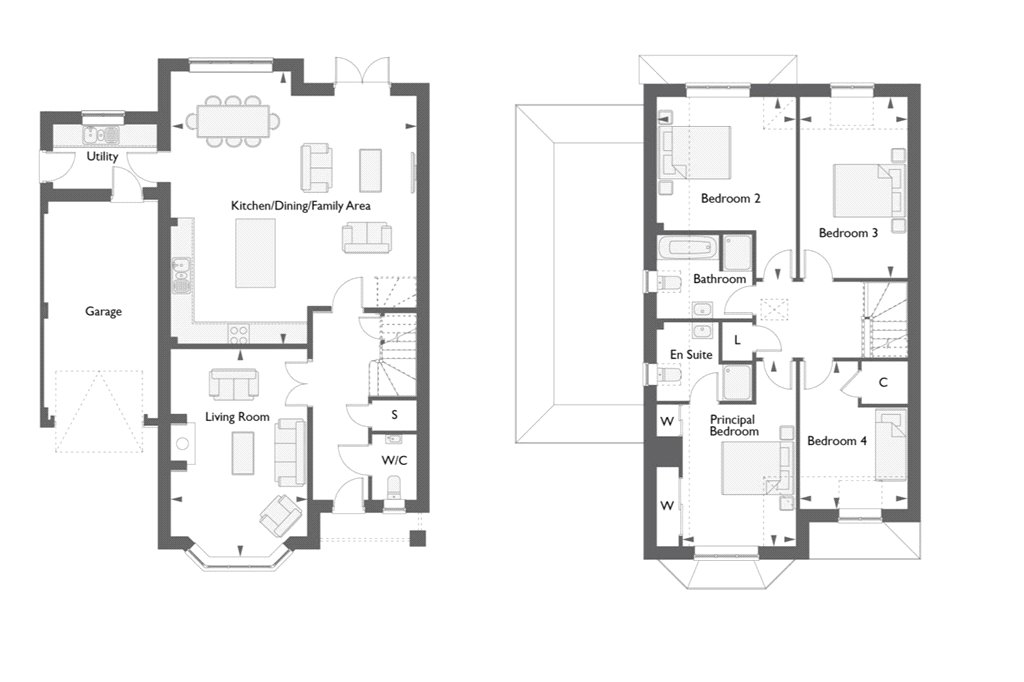Detached house for sale in Fullers Road, Rowledge, Farnham GU10
Images may include optional upgrades at additional cost
* Calls to this number will be recorded for quality, compliance and training purposes.
Property features
- Now launched
- Stamp Duty Paid!*
- Detached
- Garage and off-road parking
- Three double bedrooms
- Underfloor heating to ground floor
- Electric car charging point
- Woodburning stove and surround to living room
- Utility room
- Areas of Outstanding Natural Beauty nearby
Property description
Stamping out stamp duty - Full Stamp Duty Paid!*
Bewley Reward of £1,000 home warming gift**
This elegant 4 bedroom detached home is designed to impress. Generous room sizes and well-planned layouts give a light and airy feel throughout. The stunning kitchen/dining/family area has a stylish island and integrated appliances. This bright room is complemented by a separate utility area. Open the French doors to the garden and you’ll create a brilliant area for entertaining. The living room is ideal for relaxing and has a feature bay window. A cloakroom and storage cupboard are also accessed via the hallway. Fitted wardrobes and an en suite shower room gives the large principal bedroom a luxury feel. There are 2 additional double bedrooms and a family bathroom. The flexible fourth bedroom lends itself to a guest bedroom, dressing room or even work from home space. This home is complete with a garage and 2 off-road parking spaces.
*Single Stamp Duty Paid only for reservations taken in April with completions in June 2024. ** Beley Reward will be provided on completion if a formal appointment to view with Romans takes place in April, reserves before May and completes in June 2024. Please note external image is CGI and internal images are of previous Bewley development and for indicative purposes only.
Living Room (5.73m x 3.79m)
Front aspect living room with a feature bay window and woodburing stove and surround.
Kitchen/Dining/Family Area (7.6m x 6.8m)
Choice of designer kitchen units* with stone worktops and upstands with glass splashback to hob. Pelmet lighting. Stainless steel finished appliances consisting of: Double oven, 75cm induction hob, contemporary chimney extractor hood, integrated dishasher and intgrated fridge/freezer. Stainless steel 1 1/2 bowl sink with polished chrome monobloc mixer tap. Recessed white LED downlights. Chrome switches and sockets above kitchen worktop.
Principal Bedroom (5.03m x 3.08m)
Front aspect double bedroom with built-in wardrobes and en suite shower room.
En Suite
White bathroom suite with chrome fittings. Vanity units. Thermostatic mixer valve to shower cubicle. Recessed white LED downlights. Choice of half height wall tiling* to master en suite, full height tiling to shower cubicle. Choice of Karndean flooring*. White multi-rail towel warmer to en suite.
Bedroom 2 (4.93m x 3.79m)
Rear aspect double bedroom.
Bedroom 3 (4.93m x 2.93m)
Rear aspect double bedroom.
Bedroom 4 (4.02m x 2.93m)
Front aspect single bedroom.
Bathroom
White bathroom suite with steel bath and chrome fittings. Vanity units. Recessed white LED downlights. Choice of half height wall tiling* to family bathroom, full height tiling to shower cubicle. Choice of Karndean flooring*. White multi-rail towel warmer to bathroom.
For more information about this property, please contact
Romans - New Homes, RG40 on +44 1344 527540 * (local rate)
Disclaimer
Property descriptions and related information displayed on this page, with the exclusion of Running Costs data, are marketing materials provided by Romans - New Homes, and do not constitute property particulars. Please contact Romans - New Homes for full details and further information. The Running Costs data displayed on this page are provided by PrimeLocation to give an indication of potential running costs based on various data sources. PrimeLocation does not warrant or accept any responsibility for the accuracy or completeness of the property descriptions, related information or Running Costs data provided here.





















.png)