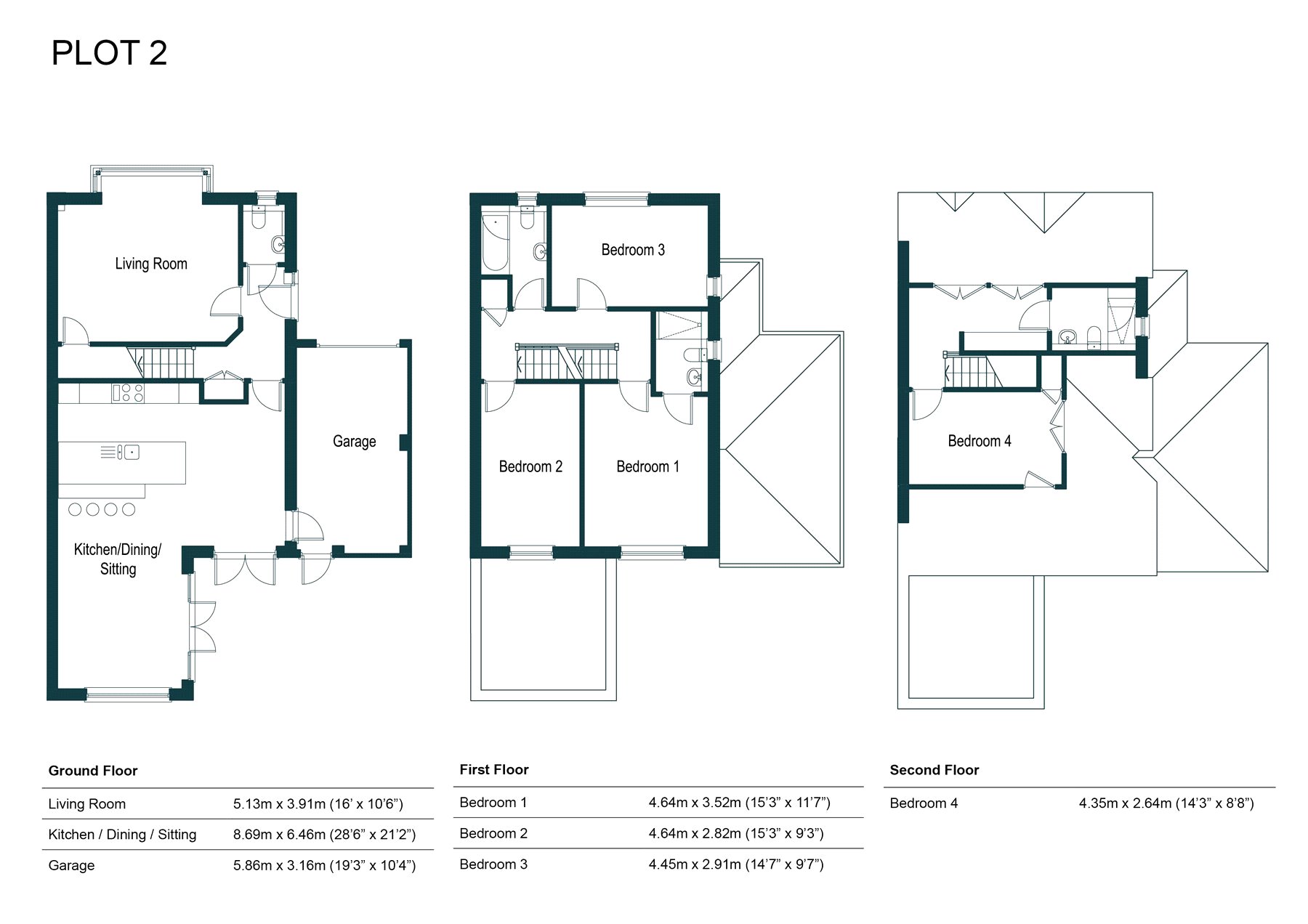Semi-detached house for sale in Send, Surrey GU23
* Calls to this number will be recorded for quality, compliance and training purposes.
Property description
The Branches, a collection of just four brand new luxury homes crafted by St. Edmunds.
As you step inside, the ground floor welcomes you with luxurious wood effect flooring enhanced by underfloor heating and adorned with elegant white Victorian panelled shaker doors. A warm and inviting living room features a bespoke-fitted television wall and a picturesque bay window. Towards the rear of the house, a breathtaking open plan space unfolds, showcasing a shaker style kitchen equipped with Neff appliances, complimented by a stunning skylight and two sets of double doors that open into the rear garden. You'll also find a cloakroom and convenient integrated garage access.
Upstairs, the master bedroom suite features a luxury ensuite shower room adorned with brushed brass taps and accessories. Two additional spacious double bedrooms and a beautifully designed family bathroom await.
The second floor offers a delightful bedroom with an adjoining dressing area featuring fitted wardrobes and an ensuite shower room.
Outside, there is a delightful landscaped rear garden, while the front of the property is accessible through electric gates, offering an integral garage with an electric door, ample parking and an electric vehicle charging point.
Nestled in the picturesque village of Send, you'll have access to outstanding schools, prestigious golf clubs, and the natural beauty of the Surrey Hills for outdoor activities. Guildford, with its diverse shopping and dining options, is just a short drive away.
Coppice Cottage at The Branches combines the comforts of countryside living with the convenience of proximity to Guildford town centre, just a 32 minute train journey to London Waterloo.
Please note that all images and floorplans, including CGI representations, are for illustrative purposes and may not precisely depict the properties. Images may showcase a slightly different model of home and varying specifications.
Property info
For more information about this property, please contact
Seymours - Ripley, GU23 on +44 1483 550640 * (local rate)
Disclaimer
Property descriptions and related information displayed on this page, with the exclusion of Running Costs data, are marketing materials provided by Seymours - Ripley, and do not constitute property particulars. Please contact Seymours - Ripley for full details and further information. The Running Costs data displayed on this page are provided by PrimeLocation to give an indication of potential running costs based on various data sources. PrimeLocation does not warrant or accept any responsibility for the accuracy or completeness of the property descriptions, related information or Running Costs data provided here.
























.png)
