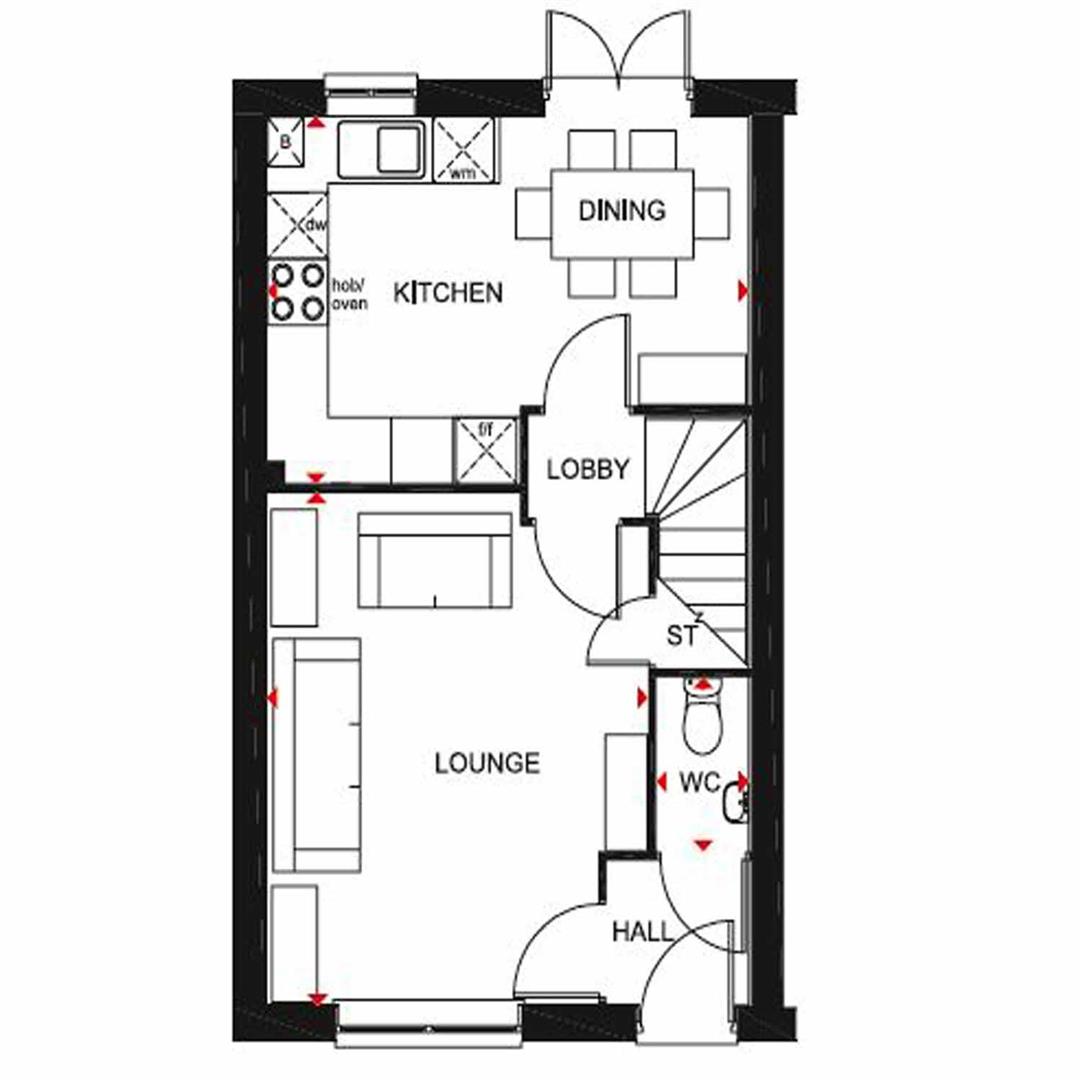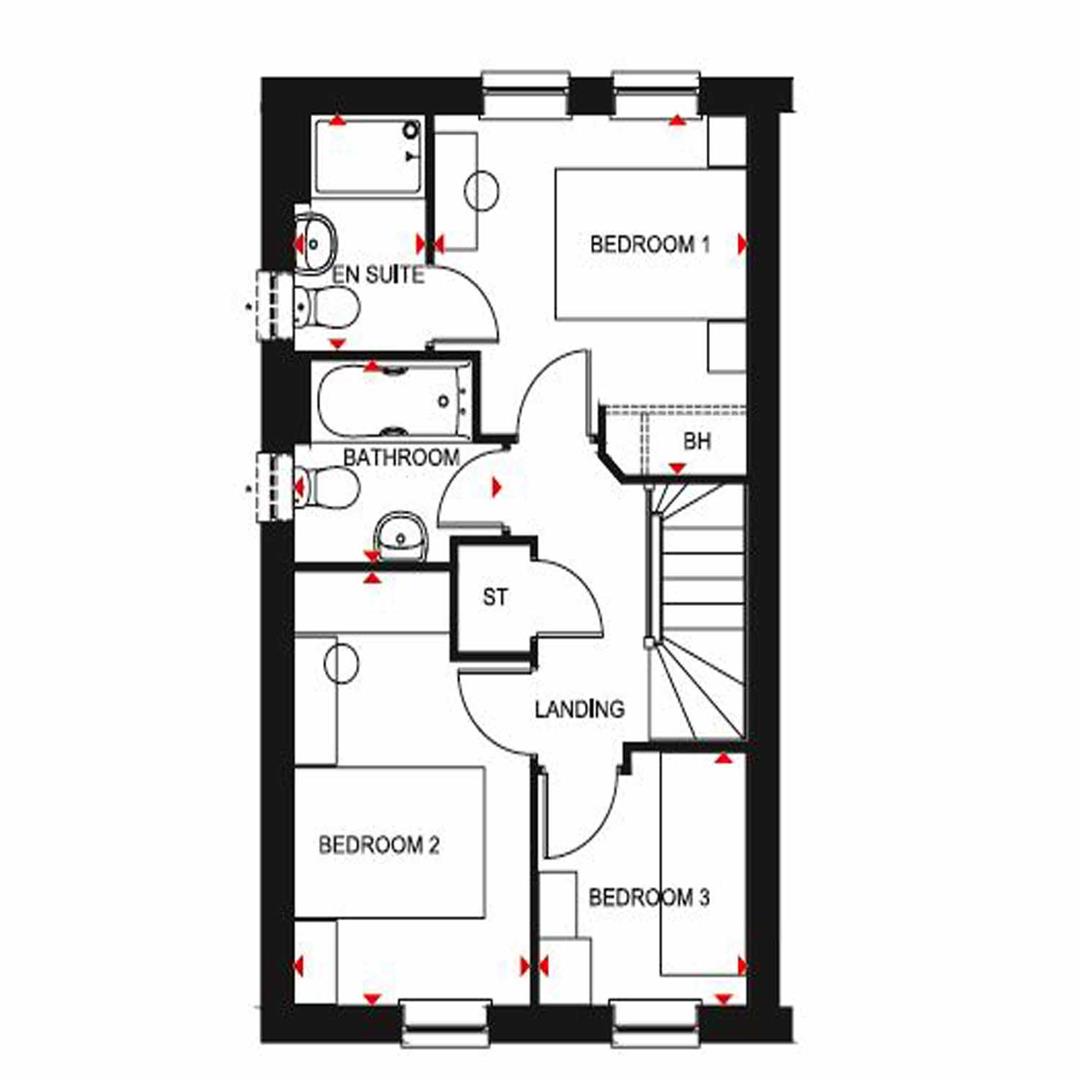End terrace house for sale in Oystercatcher Lane, Longridge, Preston PR3
* Calls to this number will be recorded for quality, compliance and training purposes.
Property features
- Ready to Move Into
- Deposit Contribution worth up to £12,000 available*
- Upgraded Kitchen & Luxury Flooring included worth up to £9,750*
- Or Part Exchange Available**
- Open plan dining kitchen with french doors
- Impressive rear garden
- Contemporary bathroom, en suite & WC
- Master bedroom with en suite
- Great commuter links
- Ofsted 'Outstanding' schools nearby
Property description
A beautiful contemporary home ideal for couples and families in this beautiful central village location, close to local amenities and only a short commute to Manchester City Centre. Part exchange available - call now to avoid disapoinment
Ground Floor
We are delighted to offer for sale this 3 bedroom end terraced house, upgraded kitchen & luxury flooring on this popular development located in a desirable location near to a array of shops, bars and restaurants.
The home also benefits from a 2 year defects warranty plus a 10 year new home structural warranty. This home could save you up to £2,200 per year on your energy bills*
Tenure - Freehold
Estate Management Fee - £146pa.
Council Tax - tbc
EPC - B
The property comprises.
Hall
Lounge (4.60m x 3.73m (15'1 x 12'3))
Light and airy.
Dining Kitchen (4.75m x 3.05m 3.05m (15'7 x 10' 10))
Kitchen with dining area with french doors leading to the garden.
Wc (1.55m x 0.91m (5'1 x 3'0))
With contemporary sanitary ware.
First Floor
Master Bedroom (3.23m x 3.28m (10'7 x 10'9))
Leading to.
En Suite (1.40m x 2.11m (4'7 x 6'11))
Having contemporary sanitary ware.
Bedroom 2 (2.46m x 3.89m (8'1 x 12'9))
An impressive double bedroom
Bedroom 3 (2.29m x 2.18m (7'6 x 7'2))
An impressive single bedroom.
Bathroom (1.80m x 2.18m (5'11 x 7'2))
Having contemporary 3 piece suite plus tiling.
External
The property occupies a well maintained garden.
* Subject to builders terms, conditions and price differentials
** savings with no estate agents fees with Part Exchange
*** From Developers standard range and pricing.
**** photographs are of A show home and are not the actual property*
Property info
Archford-Gf (1).Jpg View original

Archford-Ff (1).Jpg View original

For more information about this property, please contact
The Property Perspective, WA14 on +44 161 219 8557 * (local rate)
Disclaimer
Property descriptions and related information displayed on this page, with the exclusion of Running Costs data, are marketing materials provided by The Property Perspective, and do not constitute property particulars. Please contact The Property Perspective for full details and further information. The Running Costs data displayed on this page are provided by PrimeLocation to give an indication of potential running costs based on various data sources. PrimeLocation does not warrant or accept any responsibility for the accuracy or completeness of the property descriptions, related information or Running Costs data provided here.
























.png)