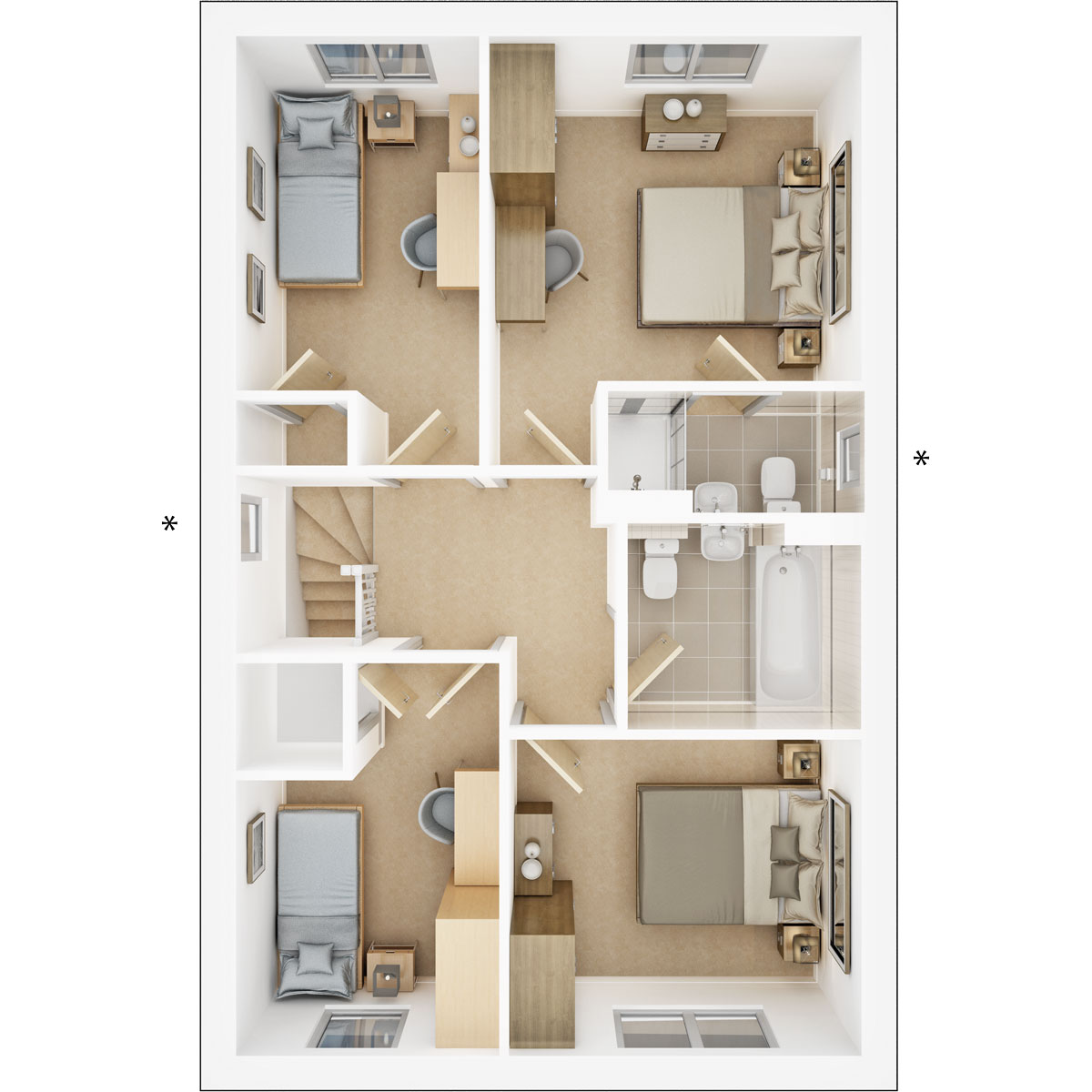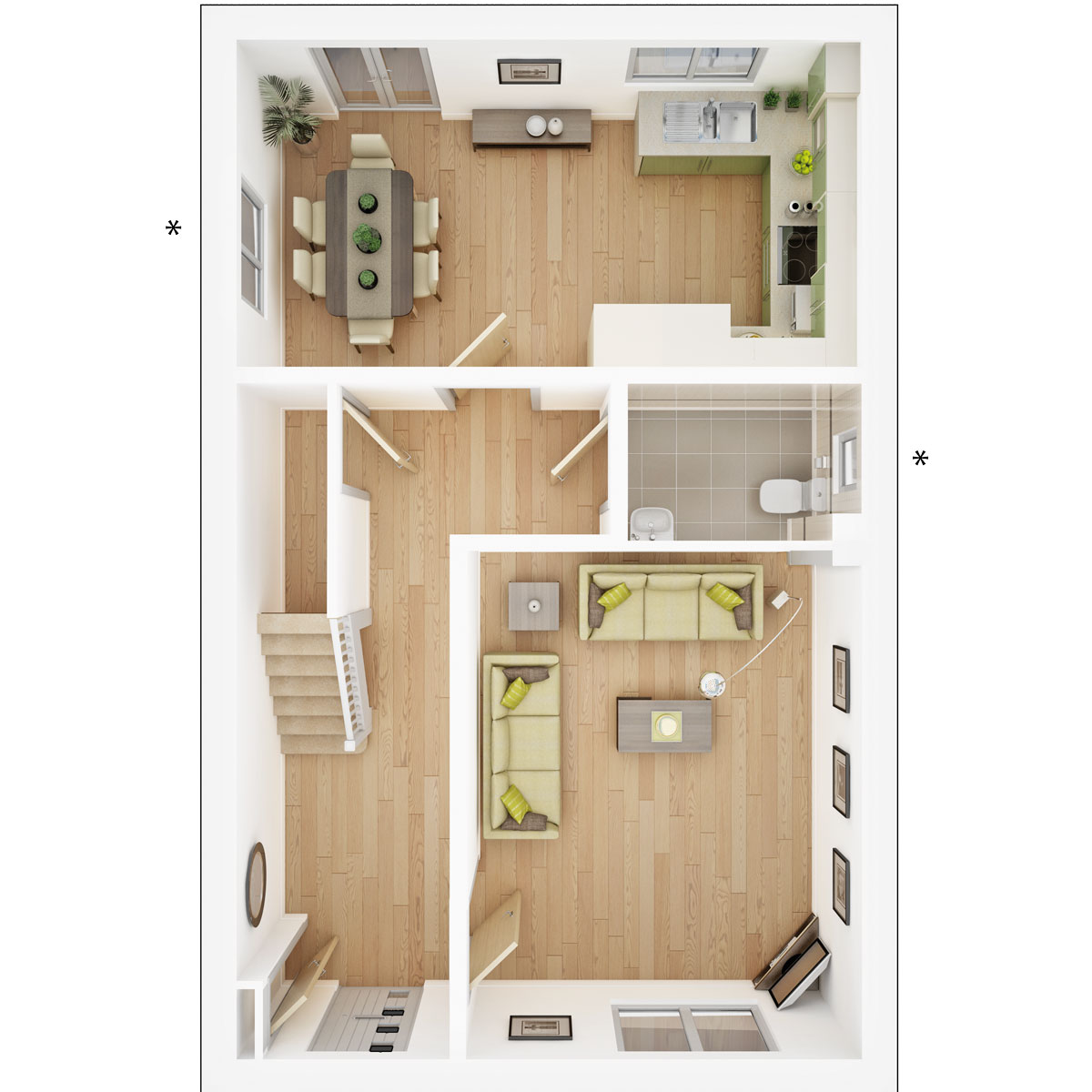Detached house for sale in Regis Park, Sefter Road, Rose Green, Bognor Regis PO21
* Calls to this number will be recorded for quality, compliance and training purposes.
Property features
- 4 Bedroom Detached Family Home
- Fitted Kitchen with Integrated Appliances
- Flooring throughout
- Sociable Kitchen/Dining Room perfect for entertaining
- Ample storage throughout the home plus bedrooms with storage cupboards
- With Detached Garage and further Parking for 2 Cars
- Double doors open from the Kitchen to the Rear Garden
- Fourth bedroom could make an ideal home office, craft room or nursery
- 10 Year NHBC Guarantee
Property description
Plot 5 - Just Released! Contact us now for an appointment to view!
This 4 Bedroom Huxford is a spacious detached family home with storage cupboards on both floors, perfect for those looking for more space and a Garage with further parking.
This home is ideally situated with easy access onto Sefter Road and being located in the far west of the site, is positioned within the initial phase of 8 homes.
Inside, the open plan Kitchen/Dining Room offers the ideal social setting for entertaining family and friends. Double doors lead from the Kitchen to the Rear Garden, allowing you to keep an eye on the kids while cooking or hosting a BBQ in the summer. The Living Room at the front of the house is just perfect for chilling out in the evenings.
The Huxford offers flexible living space with two double bedrooms and two single rooms which could be used for younger children, spare room or home office.
Energy Efficient homes with triple glazed windows, pv Panels, ev Charging Points, Zoned Heating and Energy Efficient Home Appliances
Regis Park will provide quality 1 bedroom apartments and 1,2,3 & 4 bedroom new homes in various styles to suit different needs, as well as areas of public open space, a large play area at the heart of the development, land made available for a new community primary school* and a new Scout hut.
In-keeping with the local surroundings, our homes will be designed using a mixture of brick, cladding, tile hanging and decorative flint work as well as welcoming porches. Plus, benefit from energy-efficient features such as triple-glazed windows, pv panels, ev charging point, zone heating system and energy-efficient home appliances.
* Subject to the land being called upon by the County Council within 5 years of commencement of the development.
Kitchen/Dining Room (5.74m x 3m)
Living Room (4.67m x 3.63m)
Bedroom 1 (3.43m x 3.18m)
Bedroom 2 (3.23m x 2.84m)
Bedroom 3
3.25m min x 2.24m
Bedroom 4
2.5m min x 2.41m
For more information about this property, please contact
White and Brooks, PO21 on +44 1243 468829 * (local rate)
Disclaimer
Property descriptions and related information displayed on this page, with the exclusion of Running Costs data, are marketing materials provided by White and Brooks, and do not constitute property particulars. Please contact White and Brooks for full details and further information. The Running Costs data displayed on this page are provided by PrimeLocation to give an indication of potential running costs based on various data sources. PrimeLocation does not warrant or accept any responsibility for the accuracy or completeness of the property descriptions, related information or Running Costs data provided here.























.png)
