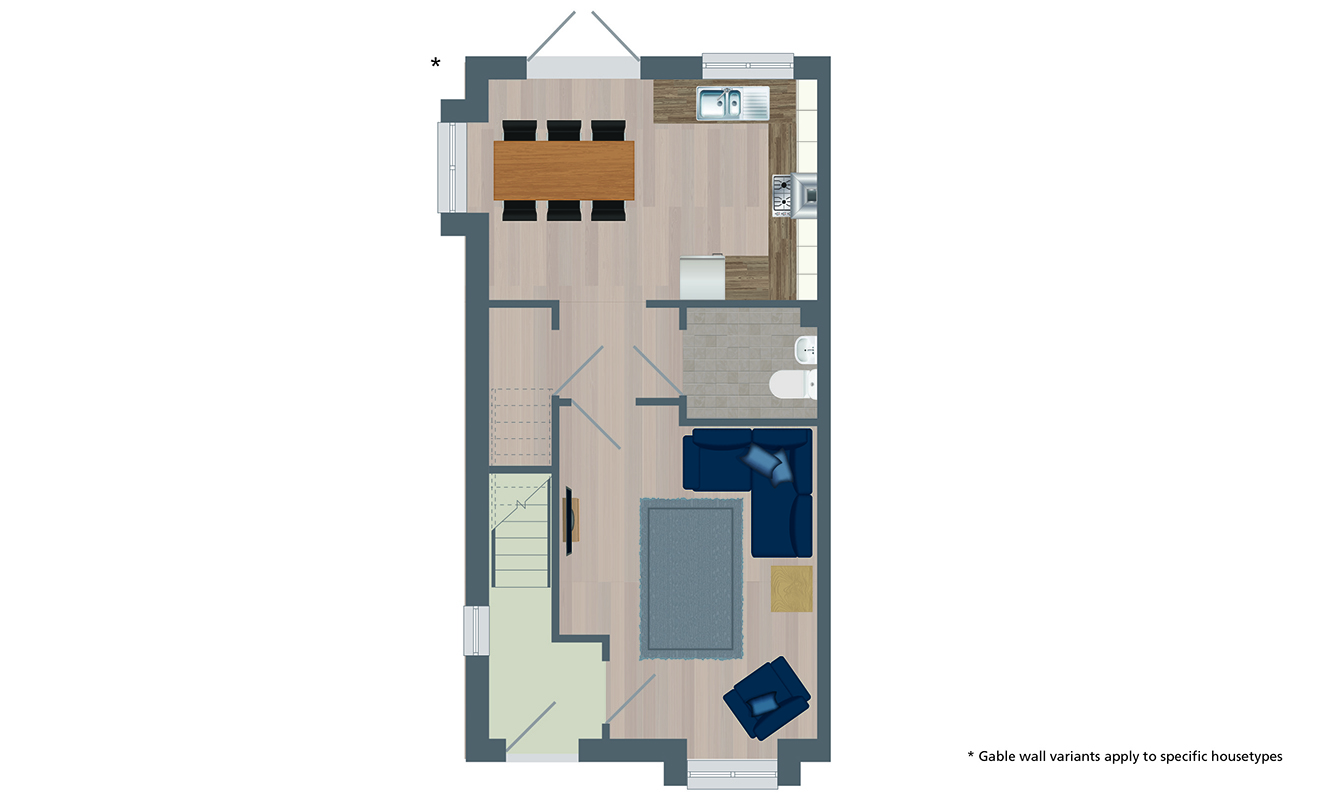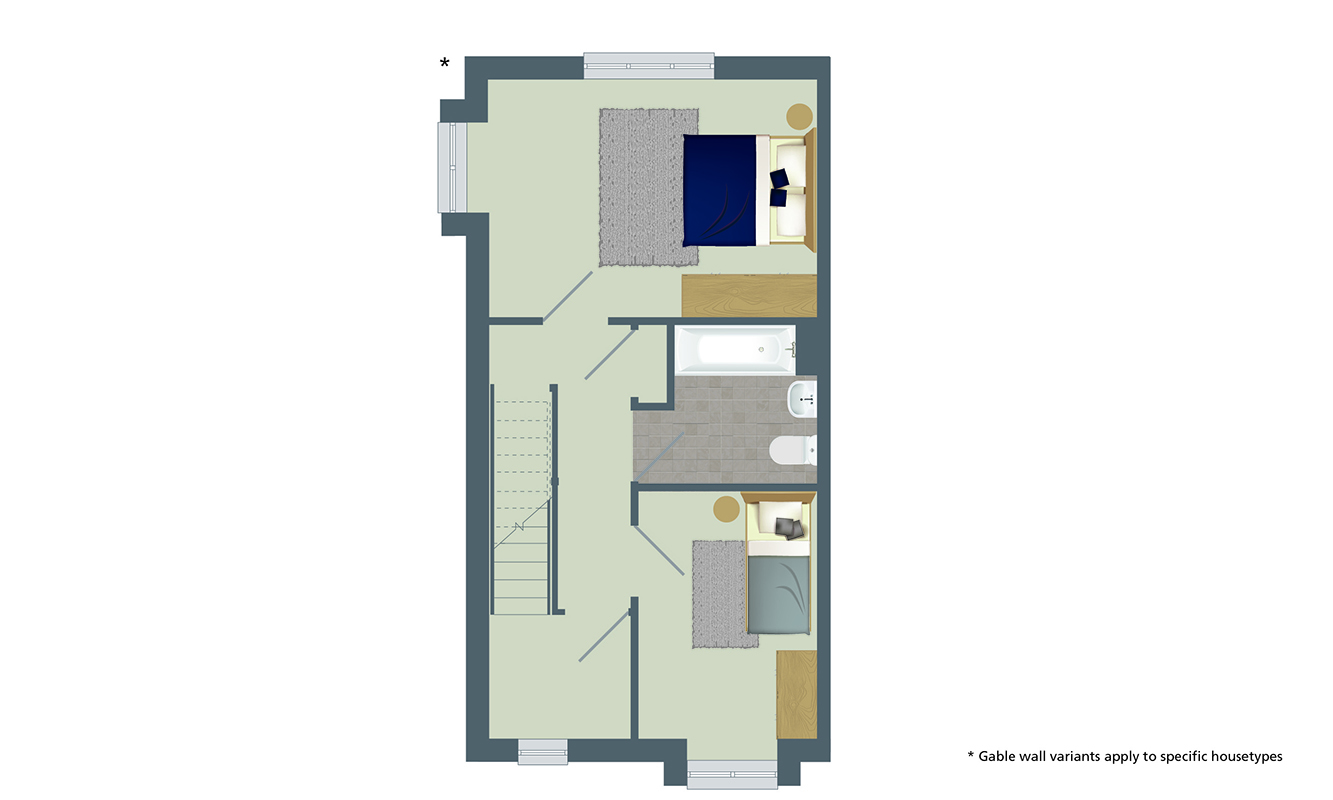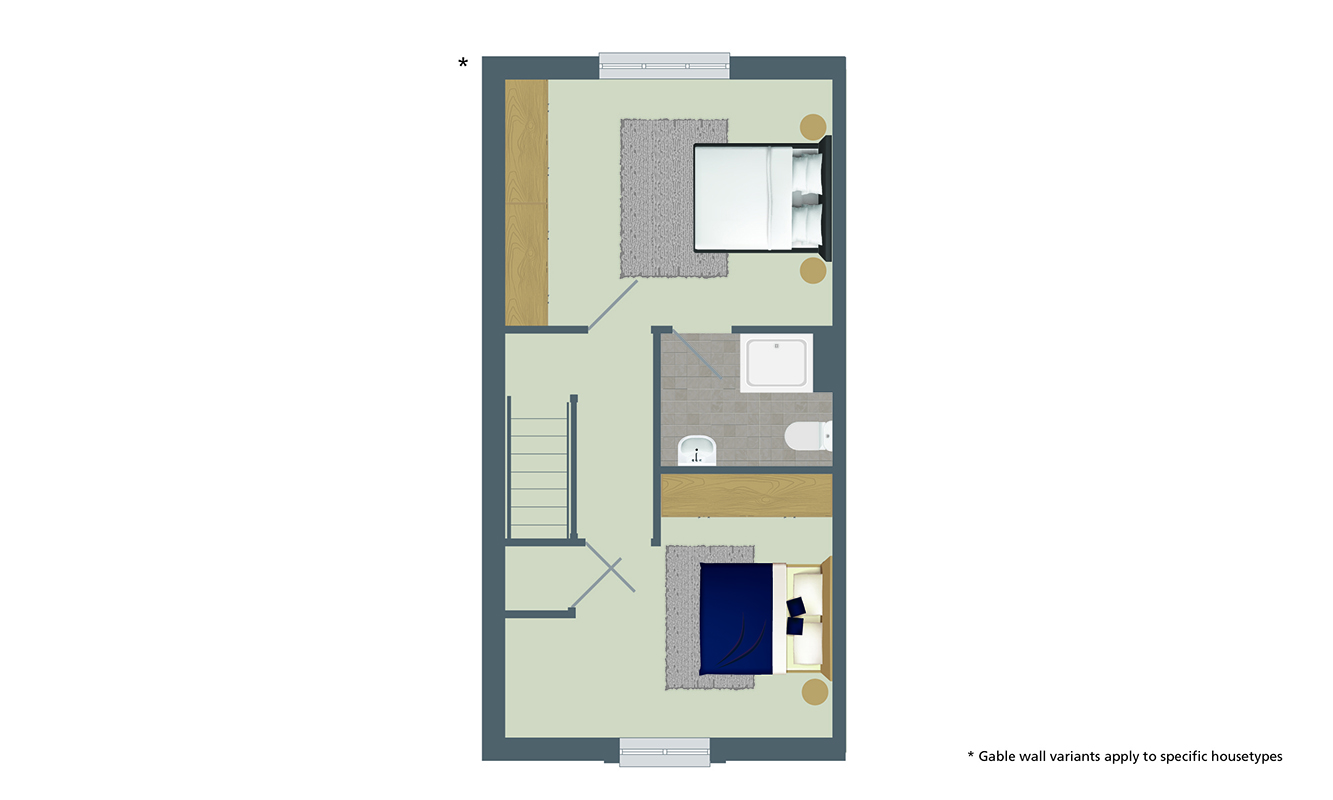Terraced house for sale in "The Dickens" at Crete Hall Road, Gravesend DA11
Images may include optional upgrades at additional cost
* Calls to this number will be recorded for quality, compliance and training purposes.
Property features
- Stylish four-bedroom home
- Bay windows
- Kitchen/dining area with French Doors
- Spacious and contemporary living area
- Move with a 5% deposit through Deposit Unlock
- Good sized bedrooms – master bedroom with en-suite
- Family Bathroom
- Additional Study/office area to First Floor
- Storage spaces and cupboards
- Ready to move in now
Property description
Rooms
Ground Floor
- Kitchen/Dining (4363mm x 4499mm - 14'4'' x 14'9'')
- Lounge (4572mm x 3551mm - 15'0'' x 11'8'')
- WC (1499mm x 1800mm - 4'11'' x 5'11'')
- Bathroom (2150mm x 2465mm - 10'3" x 10'10")
- Bedroom 2 (3230mm x 4499mm - 10'7" x 14'9")
- Bedroom 4 (3408mm x 2465mm - 11'2" x 8'1")
- Ensuite (1820mm x 2369mm - 6'0" x 7'9")
- Bedroom 1 (3394mm x 4499mm - 11'2'' x 14'9'')
- Bedroom 3 (3610mm x 4499mm - 11'10'' x 14'9'')
- Bedroom 4 (3408mm x 2465mm - 11'2" x 8'1")
About Cable Wharf, Northfleet
Ready to make your move? Cable Wharf has a selection of homes that are ready for you to move into right now. And the best part? You can reserve your brand-new home with just a 5% deposit through our Deposit Unlock program.Imagine living in a development nestled amidst the historic chalk cliffs and the sparkling River Thames. With a commute of only 31 minutes to London, Cable Wharf offers the perfect balance of riverside tranquillity and urban accessibility. Join our thriving riverside community and experience the best of both worlds!*T&Cs apply please speak to our sale team for more details.
Property info
For more information about this property, please contact
Keepmoat - Cable Wharf, DA11 on +44 1474 527302 * (local rate)
Disclaimer
Property descriptions and related information displayed on this page, with the exclusion of Running Costs data, are marketing materials provided by Keepmoat - Cable Wharf, and do not constitute property particulars. Please contact Keepmoat - Cable Wharf for full details and further information. The Running Costs data displayed on this page are provided by PrimeLocation to give an indication of potential running costs based on various data sources. PrimeLocation does not warrant or accept any responsibility for the accuracy or completeness of the property descriptions, related information or Running Costs data provided here.





















.png)