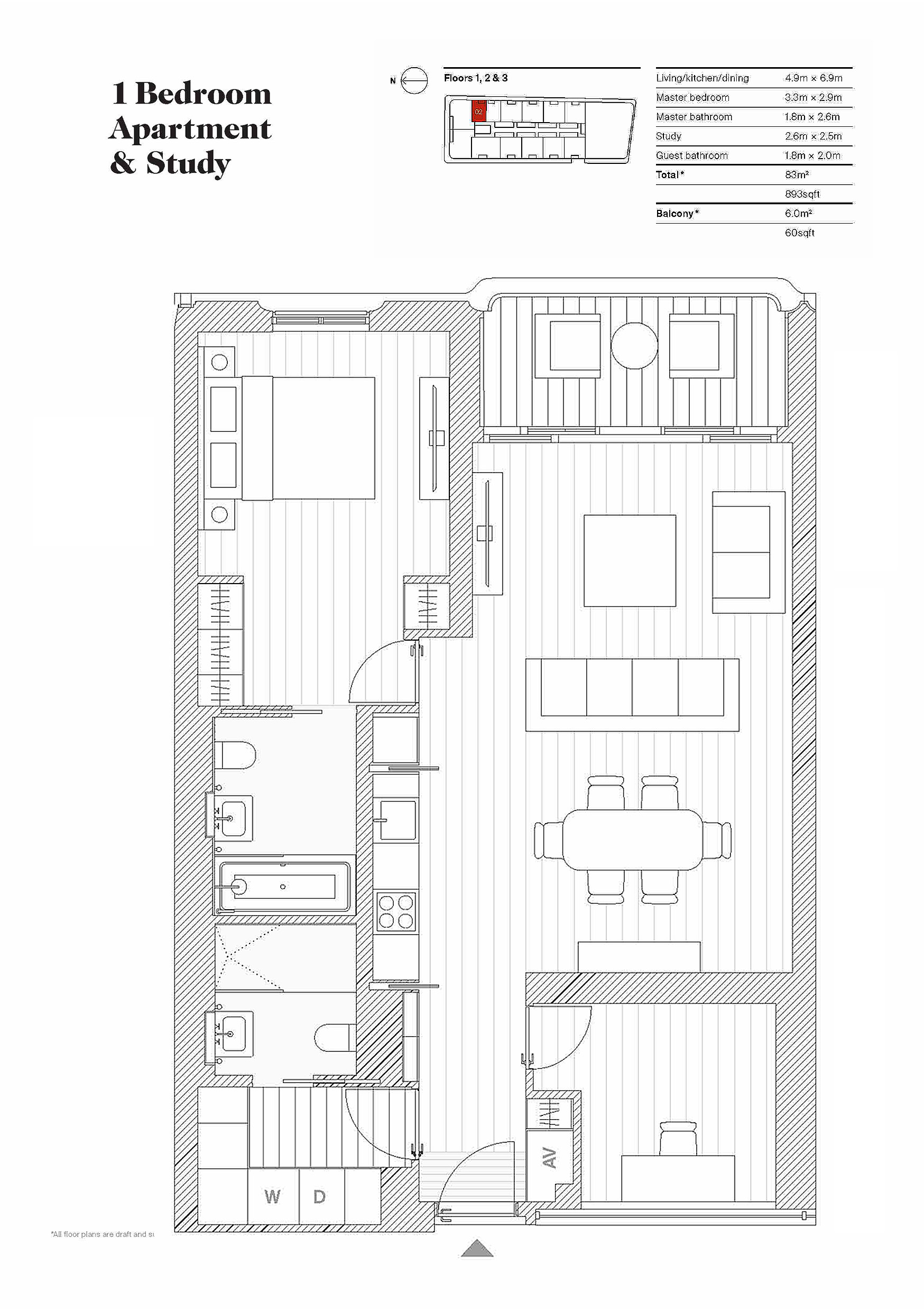Flat for sale in Ref: My - Marylebone Lane, London W1U
* Calls to this number will be recorded for quality, compliance and training purposes.
Property features
- 24-hour concierge
- Underfloor heating
- Balcony
- Guest WC
- En-suite
Property description
Marylebone Square Marylebone Lane
Marylebone Square is central London’s latest and only new build.
This luxury third floor, east facing, one-bedroom apartment + study is part of a collection of 54 high-end apartments, carefully chosen boutiques and restaurants, and a versatile community hall. This is refined London living at its very best.
With a beautiful mix of Georgian architecture and contemporary design that incorporates the highest quality of natural materials, this is a grand vision of urban sophistication.
For ambitious individuals, well-heeled couples or growing families, Marylebone Square is the perfect home for those looking for high-quality living in a comfortable environment. Refined, elegant and intuitively designed, the apartments and penthouses are generously spacious yet warmly intimate. Floor-to-ceiling windows and glass sliding doors mean the living space is always aglow with natural light – and the airy, open-plan layout makes it an ideal place for get-togethers.
Located within one of the most prestigious districts of London, Marylebone offers you everything you need for a lifestyle of comfort and contentment. You will find a grocer, restaurants, and boutique retail outlets. A farmer's market is held every Sunday and there are outdoor concerts held at the nearby Manchester Square. Highly reputed schools and medical facilities are also a short distance away, making it a perfect choice for families.
Specifications:
Apartments
Entrance
– Solid core veneered timber entrance door
– Natural coir entrance mat
– Video entry control system
– Cloak cupboards with integrated lighting and hanging rails (For 2-bedroom apartments cloak cupboard located in utility room and study)
Living areas
– Engineered oak timber flooring
– Full height bronze coloured window frames
– Full height lacquered timber doors
– Fan coil unit comfort cooling and ventilation
– Underfloor heating
– Brushed stainless steel data and telephone outlet points
– Recessed down lights
– Feature ceiling coffer and cove lighting to principal seating area
– Cabling for chandelier fixture in dining area
– 5-amp lighting socket outlets to living rooms and master bedrooms
– Floor boxes for power in centre of room in addition to wall sockets
– Solid brass ironmongery in brushed nickel finish
– Recessed curtain or blind box with potential for remote control
Kitchen
– Engineered oak timber flooring
– Luxury contemporary kitchen featuring grey composite stone worktops
– Stainless steel under mount double sink
– Miele oven, induction hob, microwave, dishwasher, integrated glass-fronted wine fridge, 90cm Gaggenau fridge/freezer (60cm Gaggenau fridge/freezer in 1-bedroom apartments)
– Dishwasher and full height fridge/freezer fully integrated to joinery
– Concealed worktop lighting
– Segregated waste storage
Utility room / area
– Separate integrated Miele washing machine and vented tumble dryer
– Matt lacquered cloak cupboard with integrated lighting and hanging rails
All bedrooms
– Engineered oak timber flooring
– Bespoke matt lacquer full height floor to ceiling wardrobes with integrated shelving and hanging rails
– Underfloor heating
– Fan coil unit comfort cooling and ventilation
– Recessed curtain or blind box with potential for remote control
Master ensuite bathrooms
– Single or double sinks, undermounted with marble vanity top and timber fronted drawers
– White steel enamel bath, under mounted with marble top and surround
– Walk in shower with overhead and hand showerheads, full height marble surrounds
– Dual flush WC with concealed cistern
– Honed marble floor tiling
– Dornbracht mixers, taps and showers in brass with a platinum matt finish
– Mirror fronted wall cabinets with demist feature to mirrors and signature wall lights; Interiors fitted with shelving, 2 shaver points, 2 usb points, and integrated lighting
– Warm wall with brushed stainless steel towel rails
– Underfloor heating
Communal Areas
Reception
– Entrance canopy leading from drop off along Aybrook Street
– 24-hour concierge
Courtyard
– Natural stone paved courtyard with stone planters containing silver birch trees and shrubs
– Reflecting pool
– Scene set lighting to planting and pool
– Upper-level bridges with glazed balustrades and timber handrail
– Timber front doors to apartments via bridges
Lifts
– 2 passenger lifts, each with glazing, offering views along the courtyard
– Separate goods lift for furniture and bulk items
*Computer generated images and photography are intended for illustrative purposes only and should be treated as general guidance only. *
Leasehold: 999 Years
Ground Rent: Tbc
Estimated Service Charge: £9.50 - £10.50 per sqft per annum
Parking available for 3 Beds & ph’ s
Estimated Completion: Q4 2023
Payment Terms: £5,000 reservation fee. 10% deposit paid on exchange in 28 days less reservation fee. Balance of 90% paid upon completion.
Agent: Melanie Youles
For more information about this property, please contact
Power Bespoke, RH2 on +44 1737 483997 * (local rate)
Disclaimer
Property descriptions and related information displayed on this page, with the exclusion of Running Costs data, are marketing materials provided by Power Bespoke, and do not constitute property particulars. Please contact Power Bespoke for full details and further information. The Running Costs data displayed on this page are provided by PrimeLocation to give an indication of potential running costs based on various data sources. PrimeLocation does not warrant or accept any responsibility for the accuracy or completeness of the property descriptions, related information or Running Costs data provided here.





















.png)
