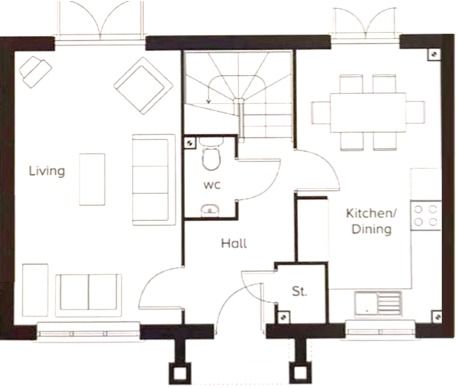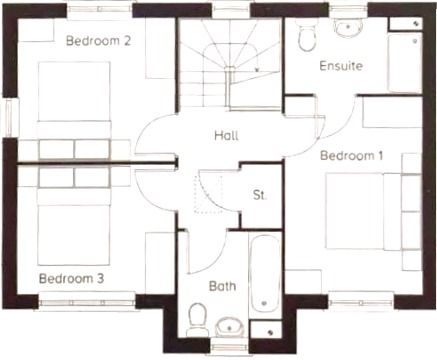Semi-detached house for sale in Chace Avenue, Willenhall, Coventry CV3
* Calls to this number will be recorded for quality, compliance and training purposes.
Property features
- Gas central heating
- Good size garden with pergola and shed
- 3 bedroom spacious family home
- EPC rating B
- Generously sized master bedroom with its very own luxurious en-suite
- Off Road Parking for 2 cars
- Built in 2018
- Under NHBC warranty (4 years remaining)
- Semi- detached Property
- Close To Amenities
- Very Well Presented
- Kitchen/diner for family mealtimes and entertaining
- Ensuite And Family Bathroom
Property description
Description
Welcome to this delightful property situated just off the London road on CV3, built in 2018 the property has been very well maintained and provides a great amount of space for a couple or a family.
***freehold***
***Still under NHBC warranty (4 years remaining)****
The house comprises a wrap around front garden, driveway for 3 cars, the entrance hall gives access to the homely modern kitchen/dinner, a light & airy Livingroom and the downstairs toilet & storage cupboard.
On the first floor the property has 3 good sized bedrooms, with the master benefitting from an en-suite and there is also a family bathroom with shower over the bath. Storage cupboard.
Outside the rear garden provides a serene space to enjoy some outdoor entertaining or family time. The garden has a good sized lawn and paved area around the property leading to the side gate and wooden pergola
Further Information:
Council Tax Band C
EPC band B
Location:
Facilities are available with small parades of local shops nearby along with Aldi and Asda supermarkets with in a short drive. Coventry city centre is approx two miles away and offers a comprehensive selection of shops, bars and restaurants. All age of schooling is also within easy reach. Mainline rail access to London, Birmingham and the national rail network is available from Coventry rail station and the road and motorway networks are accessible via the A45 and A46 Trunk Roads ( both just a 5 minute drive away) and the M6 and M40 motorways (15 and 20 minute drives respectively).
Viewing Highly Recommended
Council Tax Band: C (Coventry City Council)
Tenure: Freehold
Access
Front Of House
To the front of the property is a path to the main entrance 3 x parking spaces to the side and front of the property.
Cloakroom
The downstairs toilet has a tiled floor, radiator. There is a low level WC and wash basin.
1.6m x 1.0m (5.03ft x 3.2ft)
Living Room
5.5m x 3.2m (18.1ft x 9.3ft)
The sitting room has a engineered wood flooring, 2 x radiators, window to the front and double doors opening out onto the rear garden.
Kitchen/Diner
Kitchen/Diner
5.5m x 2.8m (18.1ft x 9.03ft)
The kitchen diner has a tiled floor, radiator and dual aspect windows to the front and double doors opening out onto the rear garden. There are white wall and base units, 1 1/2 bowl sink and drainer, integrated fridge/freezer, dishwasher, oven, gas hob and hood plus appliance space for a washing machine and dryer.
Landing
Stairs & Landing
The stairs and landing are nicely done with panels. There are doors to all bedrooms and the family bathroom.
Bedroom 3
Bedroom 3
2.5m x 3.2m (8.4ft x 10.9ft)
Bedroom 3 has engineered wood flooring, fitted wardrobes, radiator and window to the side aspect.
Bedroom 2
Bedroom 2
2.8m x 3.2m ( .5ft x 10.9ft)
Bedroom 2 has a engineered wood flooring, radiator and window
Bathroom
Family Bathroom
2.1m x 2.1m (6.11ft x 7ft)
The family bathroom has a tiled floor, radiator and obscured window to the front aspect. The white suite comprises low level WC, wash basin, and bath with shower above and screen.
Bedroom 1
Master Bedroom
3.9m x 2.8m (12.10ft x 9.3ft)
The master bedroom has a engineered wood flooring, radiator and window. There are fitted wardrobes and a door to the en-suite.
Bathroom
En-suite
1.5m x 2.8m (4.11ft x 9.3ft)
The en-suite has a tiled floor, radiator and shaver socket. The white suite comprises low level WC, wash basin and enclosed shower.
Property info
For more information about this property, please contact
ESTATE CULTURE LTD, CV6 on +44 24 7513 2264 * (local rate)
Disclaimer
Property descriptions and related information displayed on this page, with the exclusion of Running Costs data, are marketing materials provided by ESTATE CULTURE LTD, and do not constitute property particulars. Please contact ESTATE CULTURE LTD for full details and further information. The Running Costs data displayed on this page are provided by PrimeLocation to give an indication of potential running costs based on various data sources. PrimeLocation does not warrant or accept any responsibility for the accuracy or completeness of the property descriptions, related information or Running Costs data provided here.





































.png)