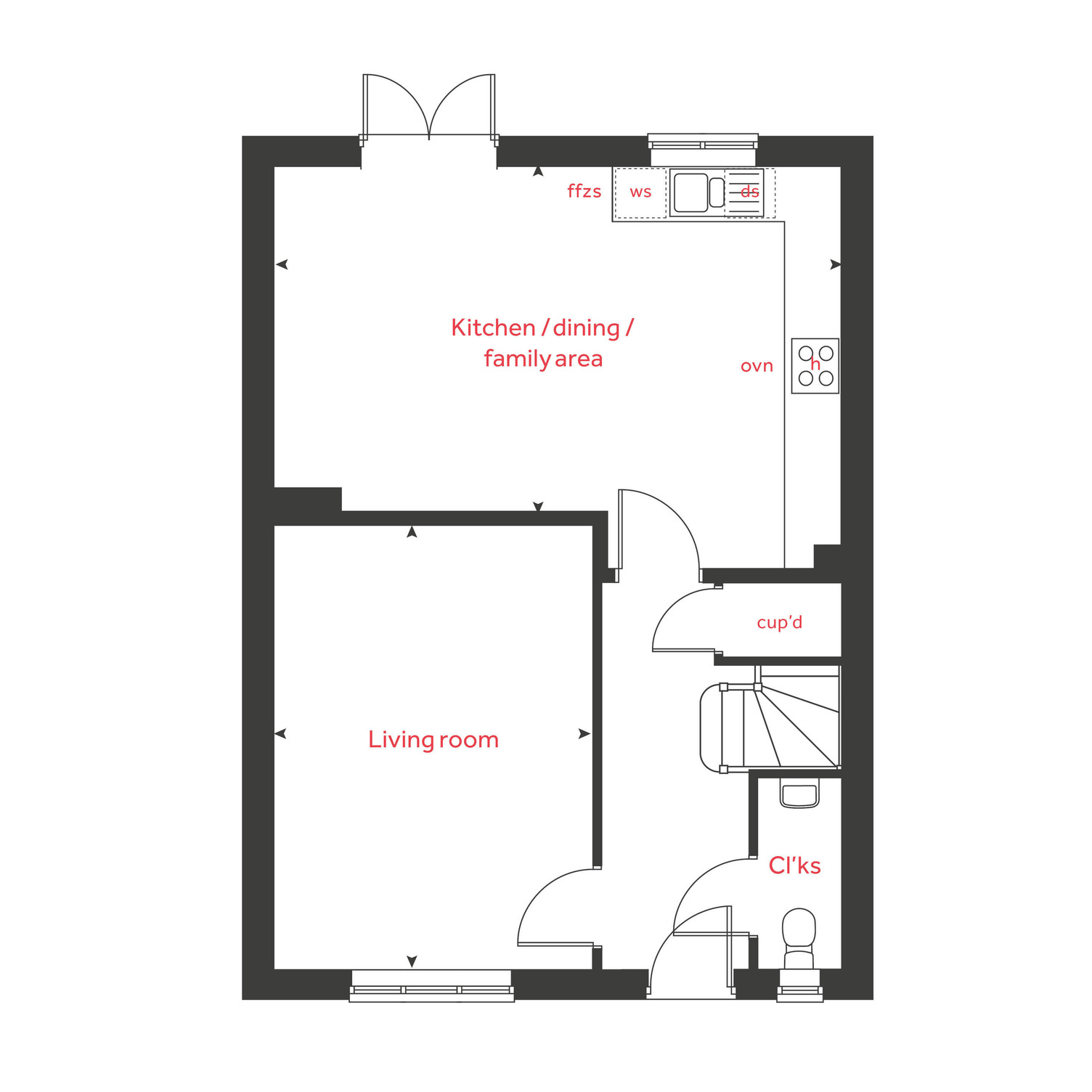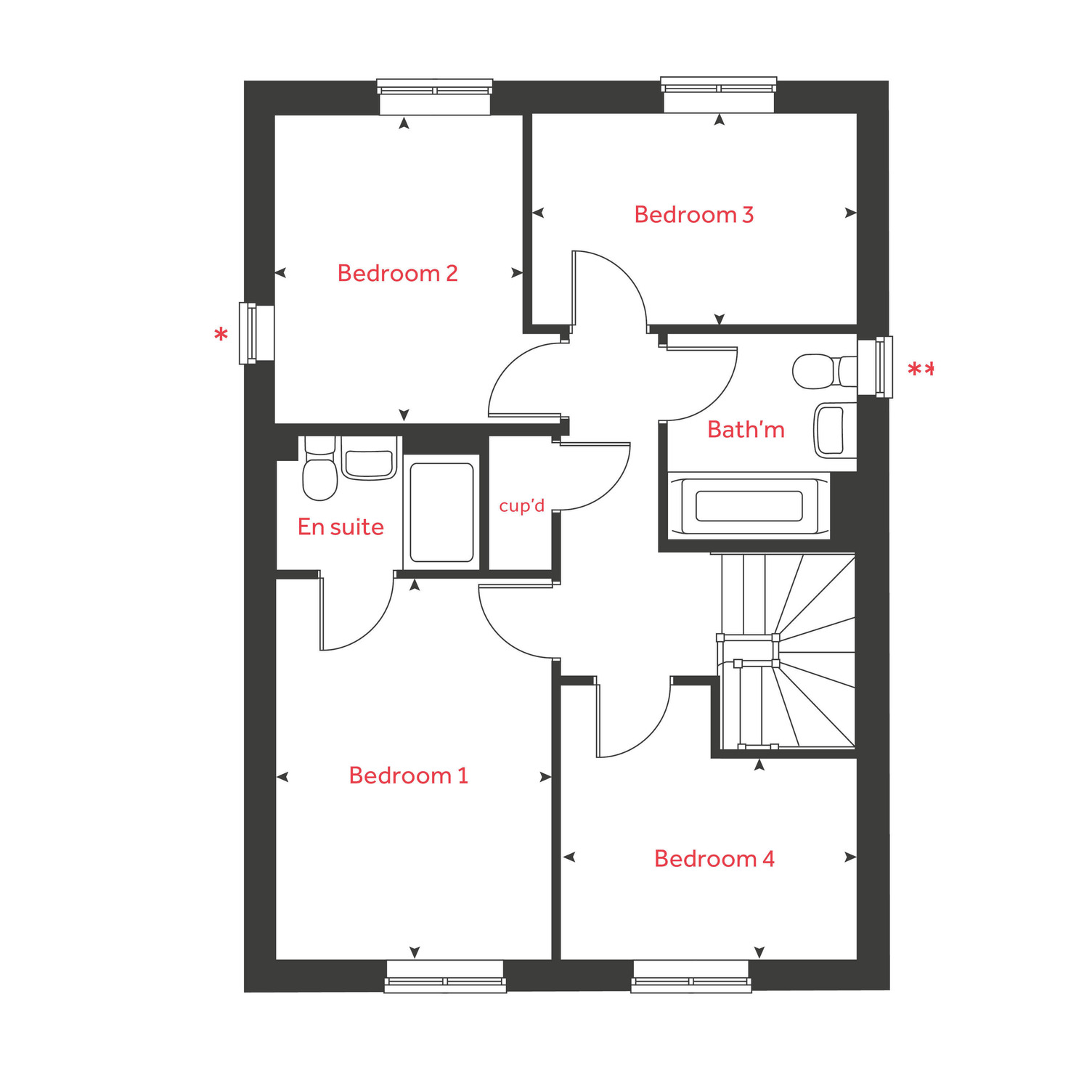Detached house for sale in "The Mylne" at Irthlingborough Road East, Wellingborough NN8
Images may include optional upgrades at additional cost
* Calls to this number will be recorded for quality, compliance and training purposes.
Property features
- Garage
- Open plan kitchen and dining with French doors to the garden
- Separate sitting room
- Useful understairs storage
- Downstairs cloakroom
- Hob with hood and under oven
- Flooring throughout
- En-suite to bedroom 1
Property description
Spaces marked for specific appliances in the kitchen may be designed for integrated models only. Please ask sales consultant for details. This floorplan has been produced for illustrative purposes only. Room sizes shown are between arrow points as indicated on plan. The dimensions have tolerances of + or -50mm and should not be used other than for general guidance. If specific dimensions are required, enquiries should be made to the sales consultant. The floorplans shown are not to scale. Measurements are based on the original drawings. Slight variations may occur during construction.
Rooms
Ground floor
- Kitchen/Dining/Family Area (6.04m x 3.74m 19'10'' x 12'3'')
- Living Room (4.84m x 3.38m 15'11'' x 11'1'')
- Bedroom 1 (3.92m x 2.94m 12'10'' x 9'8'')
- Bedroom 2 (3.22m x 2.50m 10'7'' x 8'3'')
- Bedroom 3 (3.42m x 2.17m 11'3'' x 7'2'')
- Bedroom 4 (2.98m x 2.10m 9'10'' x 6'11'')
About Poppyfields At Stanton Cross
Poppyfields is in the heart of Stanton Cross, on the edge of Wellingborough. Wellingborough train station is just a mile away, from there trains run regularly to London St Pancras. The centre of Stanton Cross with its primary school in a new, state-of the-art building is just 100 metres away. Grange Park, the forthcoming Ridge Park and Neighbourhood Centre, are on the doorstep.
Find many of your favourite stores just off the A45 at Rushden Lakes. This waterside centre has more than 40 shops and cafes including M&S, House of Fraser and many leading fashion outlets. There is a Waitrose in Rushden. You will also find Tesco, Morrisons and Lidl supermarkets within easy reach. Just 1 mile away at Nene Court Shopping Village you can browse independent shops and cafes. In nearby Northampton the town's market is one of the oldest and largest in England.
Now selling!
Stanton Cross Primary School is just 100 metres away in a new, state-of the-art building!
It's less than a mile to Wellingborough station ..from there get to London St Pancras in under an hour!
The centre of Stanton Cross with its primary school, wealth of community and leisure services, is on the doorstep
Reach Birmingham and Luton Airports in about an hour
4miles to Rushden Lakes where you will find many of your favourite stores including M&S & House of Fraser
Stanton Cross is an exciting new community on the eastern edge of the historic town of Wellingborough. This flagship development will offer fantastic opportunities for home buyers, with 3,650 new homes on the way, together with leisure, retail and office space. Creating around 3,000 new jobs, and driving more than £1 billion of investment into the area, it will also bring new public parks, schools and much more. The residential areas at Stanton Cross are divided into five distinct phases, each with their own unique character. Southill Fields plays host to Linden Homes' Poppyfields.
Opening Hours
Mon: 10:00 - 17:00, Thu: 10:00 - 17:00, Fri: 10:00 - 17:00, Sat: 10:00 - 17:00, Sun: 10:00 - 17:00
Property info
For more information about this property, please contact
Linden Homes - Poppyfields, NN8 on +44 1933 329415 * (local rate)
Disclaimer
Property descriptions and related information displayed on this page, with the exclusion of Running Costs data, are marketing materials provided by Linden Homes - Poppyfields, and do not constitute property particulars. Please contact Linden Homes - Poppyfields for full details and further information. The Running Costs data displayed on this page are provided by PrimeLocation to give an indication of potential running costs based on various data sources. PrimeLocation does not warrant or accept any responsibility for the accuracy or completeness of the property descriptions, related information or Running Costs data provided here.


![Lh Nhc Poppyfields 22032024 Ds06911 170-W17J [6] Mylne Myl Plot 22 Thumbnail Detached house for sale in "The Mylne" at Irthlingborough Road East, Wellingborough](https://lid.zoocdn.com/80/60/5a7fd2ec88d637e1c58718db02fddd5df4168222.jpg)


















.png)