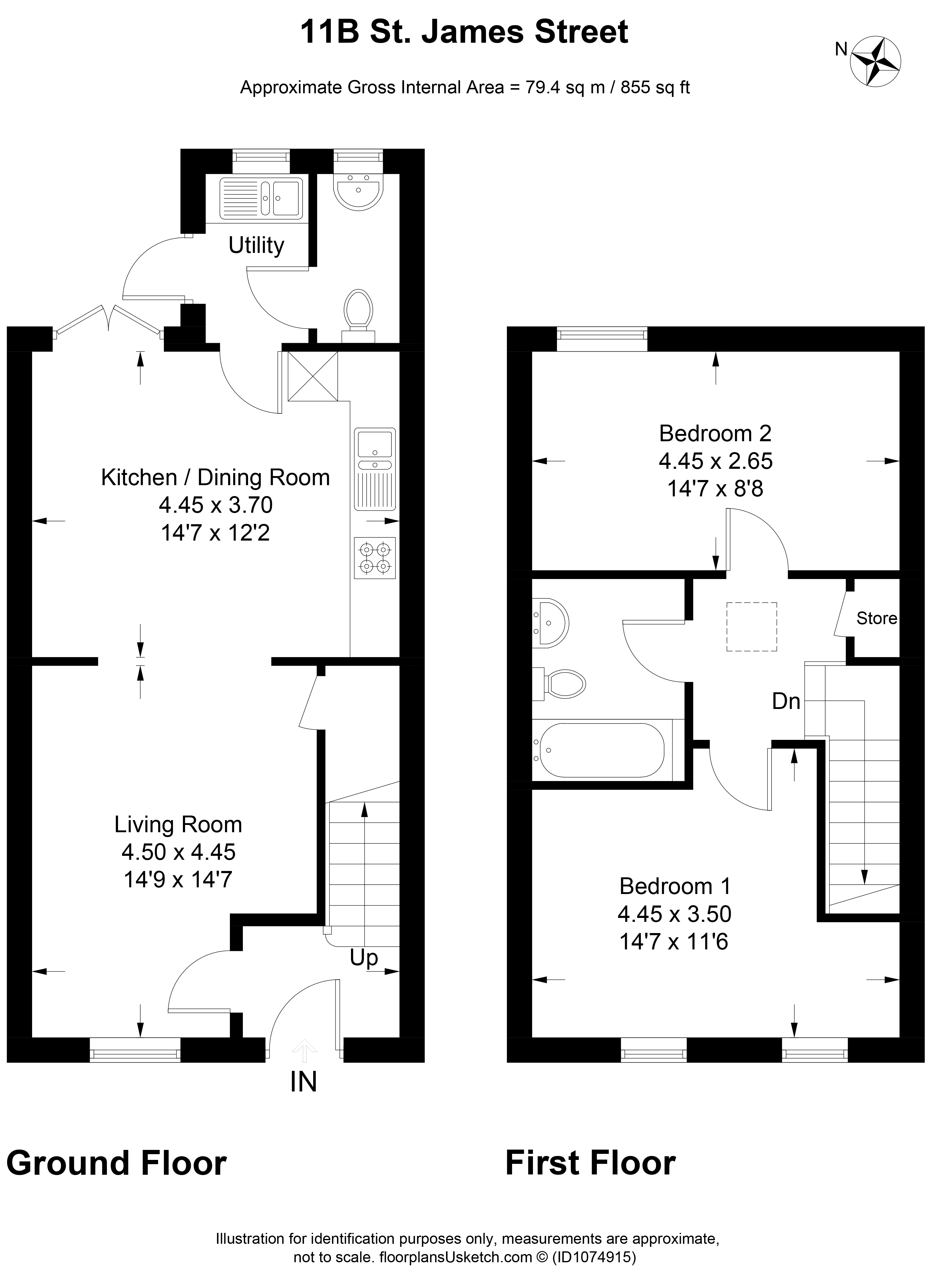Terraced house for sale in St James Street, Newport, Isle Of Wight PO30
* Calls to this number will be recorded for quality, compliance and training purposes.
Property features
- Air Source Heat Pump
- All Electric
- Rear Patio
- 10-Year Defects Warranty
- Sash Style Double-Glazing
- BT Open-Reach Full Fibre Broadband and Phone [ont] Up-to-date smoke/fire detection system
- Energy Efficient
- Reduced Environmental Impact
Property description
A mid-terrace, 2-bedroom newly built townhouse in the centre of the county town of Newport, Isle of Wight.
Arranged with a front aspect living room, a spacious rear aspect kitchen/dining room and a utility area with WC and access to the rear garden patio.
Upstairs the accommodation comprises two double bedrooms and a contemporary bathroom with a shower over the bath.
Residents in this area can apply for a maximum of 2 permits for use in the Lugley Street car park (please ask agent for details).
Brief Description
Newly-built 2 bedroom terraced townhouse in a central Newport location. In proximity to Lugley Street car park for permits.
Entrance Hall
Stairs to 1st Floor, door to living room.
Living Room
Front aspect with sash style double glazed window. Front door from St James Street, via small forecourt. Stairs to 1st floor. Understairs cupboard. Door to kitchen diner.
Kitchen Dining Room
Rear aspect with sash style double glazed window to rear, overlooking the patio. Fitted wall and floor units with worktops and tiled splash backs. Stainless steel sink and drainer. Built-in electric oven/grill and hob with extractor over. Door to rear lobby.
Lobby
Worktop with space and plumbing for washing machine under. Door to cloakroom. Door to patio garden.
Cloakroom
Double-glazed window to rear aspect. Close-coupled toilet and small wash-hand basin.
First Floor Landing
Landing cupboard housing hot water cylinder. Doors off to two double bedrooms and bathroom.
Bedroom 1
Front aspect with two sash style double-glazed windows.
Bedroom 2
Rear aspect room with sash style double-glazed window.
Outside
Rear patio
Location
Newport is steeped in history, with its ancient and medieval buildings, and charming architecture. Imagine strolling through narrow lanes, passing by centuries-old pubs, and feeling the echoes of the past. Newport fosters a strong sense of community. Locals know each other by name, and there’s a warm camaraderie that transcends generations. Whether it’s the annual carnival, local markets, or community events, you’ll feel like you belong. The Isle of Wight is a paradise for nature lovers, and Newport is at its heart. Imagine waking up to views of rolling hills, lush greenery, and the shimmering Medina River. Explore nearby parks, like Carisbrooke Castle or the stunning Tennyson Down. Newport isn’t just quaint; it’s practical too. You’ll find all the amenities you need—shops, supermarkets, schools, and healthcare facilities—all within easy reach. Plus, the transport links connect you to the rest of the island effortlessly.
Disclamer
1.These particulars are only a general outline for the guidance of intending purchasers and do not constitute or form in whole or in part an offer or a contract. 2. Although Hose Rhodes Dickson has used reasonable endeavours to ensure that the information provided herein is correct, any intending purchaser should satisfy themself by their own enquiries, inspection, survey, and searches as to the correctness of each statement. 3. No statement in these particulars is to be relied upon as a statement or representation of fact and Hose Rhodes Dickson accepts no liability in respect of the same. 4. All statements in these particulars are made without responsibility on the part of Hose Rhodes Dickson or the seller. 5. Neither Hose Rhodes Dickson nor anyone in its employment or acting on its behalf has authority to make any representation or warranty in relation to this property, either on behalf of Hose Rhodes Dickson or on behalf of the seller.
For more information about this property, please contact
Hose Rhodes Dickson, PO30 on +44 1983 507947 * (local rate)
Disclaimer
Property descriptions and related information displayed on this page, with the exclusion of Running Costs data, are marketing materials provided by Hose Rhodes Dickson, and do not constitute property particulars. Please contact Hose Rhodes Dickson for full details and further information. The Running Costs data displayed on this page are provided by PrimeLocation to give an indication of potential running costs based on various data sources. PrimeLocation does not warrant or accept any responsibility for the accuracy or completeness of the property descriptions, related information or Running Costs data provided here.















.png)