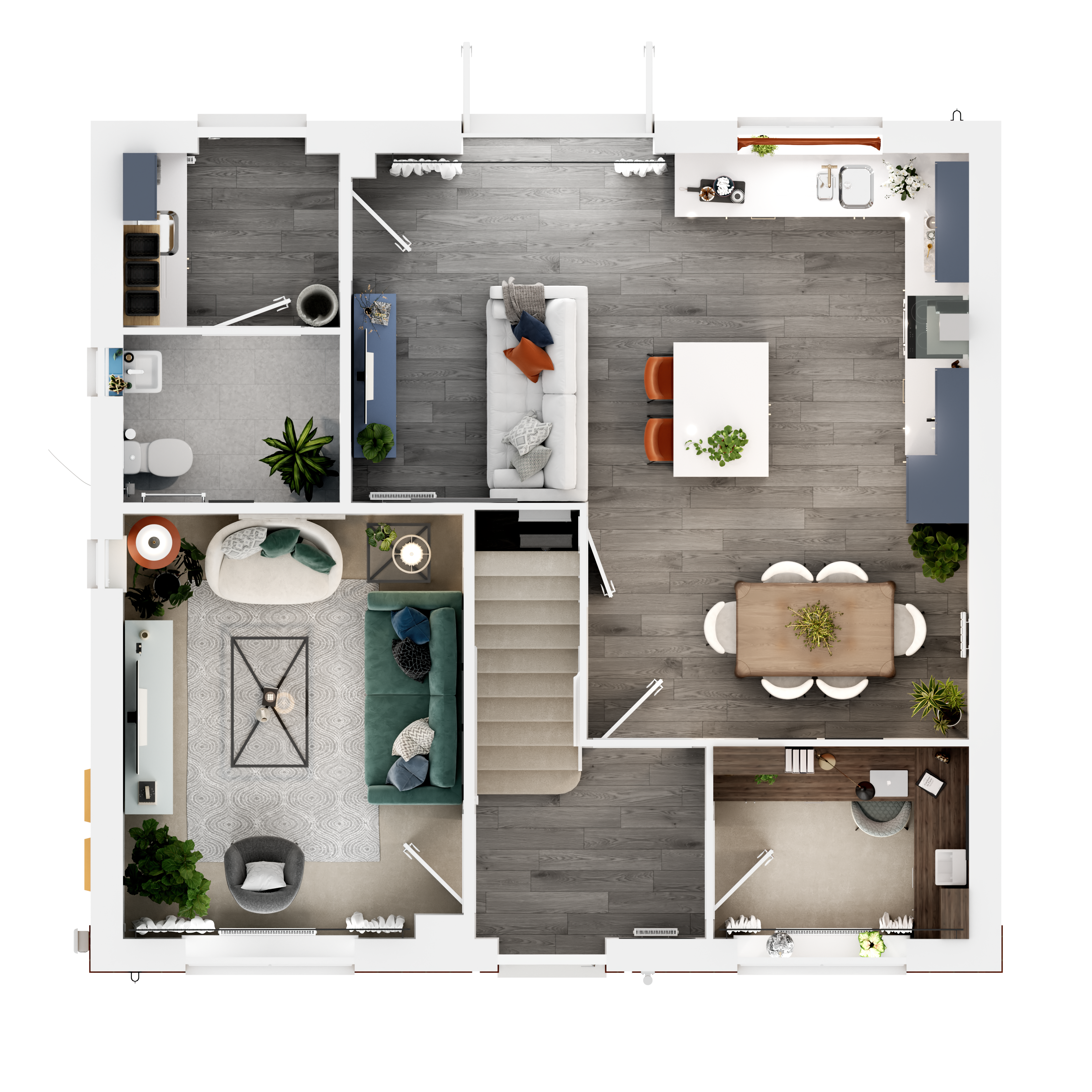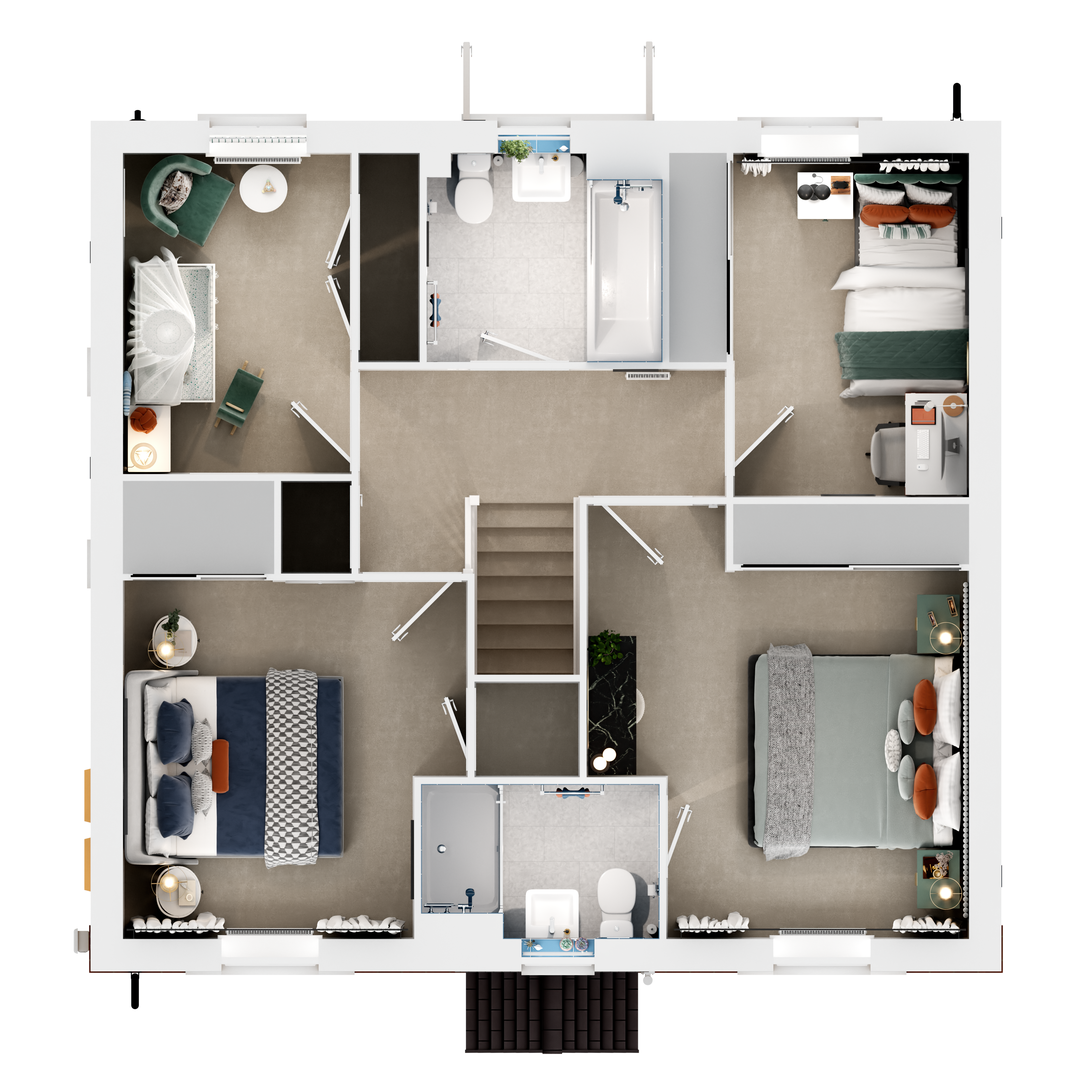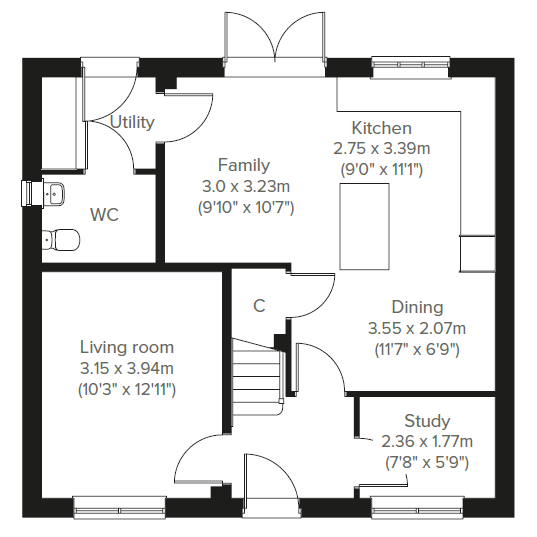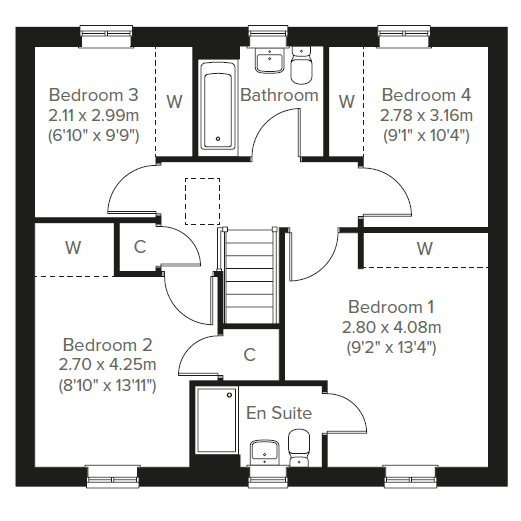Detached house for sale in "The Brampton" at Broomhill, Downham Market PE38
Images may include optional upgrades at additional cost
* Calls to this number will be recorded for quality, compliance and training purposes.
Property features
- Generously-proportioned detached family home
- Open plan kitchen/diner/family room with French doors to the garden
- Front-aspect living room
- Ground floor study
- Utility with outside access
- Downstairs WC
- Bedroom 1 with en suite
- Single Garage
Property description
- Deposit Unlock
- Bank of Mum and Dad
- Part Exchange
- Home Change
- Early Bird
- Deposit Boost
- Armed Forces/ Key Worker Discount
Schemes are available on selected plots only, subject to status, terms and conditions apply. Contact the development for latest information.
Family life works really well in this easy-to-live-in detached four-bedroom new home. The Brampton has the flexibility of open-plan space as well as separate private space. The main living area, with kitchen, dining and relaxed family zones, is at the heart of this home, while the living room and study give you all the opportunity to take a break and have some quiet time when you need it.
Additional Information
- Tenure: Freehold
- Annual service charge amount (£): 195
- Council tax band: Not made available by local authority until post-occupation
Rooms
3D - Ground Floor
- Kitchen (2.75 x 3.39 m)
- Dining Room (3.55 x 2.07 m)
- Family Room (3.0 x 3.23 m)
- Living Room (3.15 x 3.94 m)
- Study (2.36 x 1.77 m)
- Bedroom 1 (2.8 x 4.08 m)
- Bedroom 2 (2.7 x 4.25 m)
- Bedroom 3 (2.11 x 2.99 m)
- Bedroom 4 (2.78 x 3.16 m)
- Kitchen (2.75 x 3.39 m)
- Dining Room (3.55 x 2.07 m)
- Family Room (3.0 x 3.23 m)
- Living Room (3.15 x 3.94 m)
- Study (2.36 x 1.77 m)
- Bedroom 1 (2.8 x 4.08 m)
- Bedroom 2 (2.7 x 4.25 m)
- Bedroom 3 (2.11 x 2.99 m)
- Bedroom 4 (2.78 x 3.16 m)
About The Willows
If you’re looking for a new home in northwest Norfolk, The Willows at Downham Market offers a range of stunning one, two, three, four and five-bedroom homes.
Set on the outskirts of the town, The Willows enjoys easy access to both the town centre and scenic open countryside. Downham Market has been a focal point for rural Norfolk for centuries, and the picturesque Market Square keeps the tradition going with its thriving open-air markets on Fridays and Saturdays. The history of this charming town is balanced with handy amenities, with shops, schools and essential services providing everything you could need for day-to-day life.
With the added benefit of main roads providing travel across the region, Downham Market could be your ideal place to call home, whether you’re a first-time buyer, a family seeking more space or downsizing.
Leisure
The River Great Ouse is the town’s natural landmark – with lovely riverside walks along its banks. The Memorial Park is just down the road, and the green space of the Willows Nature Reserve is near the river. It’s really easy to head for the north Norfolk coast from here – a treat of long sandy beaches and pretty seaside villages. 30 minutes inland, on the Norfolk-Suffolk border, the vast Thetford Forest is one big adventure.
Shopping
Downham Market has a good range of local shops, pubs, restaurants, and takeaways, in Market Square, High Street, and Bridge Street. A Tesco Superstore, Morrisons, and The Bridge Street Surgery are each just over a mile from The Willows. The Alive Downham Leisure Centre is also just over a mile from The Willows. Hillcrest Academy and Nelson Academy are the two primary schools, and for secondary education, Downham Market Academy also has a sixth form.
Transport
Downham Market sits right next to the A10. It’s one of the county’s main routes, bypassing the town rather than taking traffic through it. It’s the link between King’s Lynn on the coast, all the way down to Greater London and the M25. King’s Lynn is 11 miles away. Cambridge is 35 miles down the A10. Peterborough is also within commuting distance. There’s a local train station too, with services to London Kings Cross taking less than 2 hours.
Opening Hours
Monday 10:00 - 17:00, Tuesday Closed, Wednesday Closed, Thursday 10:00 - 17:00, Friday 10:00 - 17:00, Saturday 10:00 - 17:00, Sunday 10:00 - 17:00
Property info
3D - Ground Floor View original

3D - First Floor View original

Ground Floor View original

First Floor View original

For more information about this property, please contact
Persimmon Homes - The Willows, PE38 on +44 1366 681198 * (local rate)
Disclaimer
Property descriptions and related information displayed on this page, with the exclusion of Running Costs data, are marketing materials provided by Persimmon Homes - The Willows, and do not constitute property particulars. Please contact Persimmon Homes - The Willows for full details and further information. The Running Costs data displayed on this page are provided by PrimeLocation to give an indication of potential running costs based on various data sources. PrimeLocation does not warrant or accept any responsibility for the accuracy or completeness of the property descriptions, related information or Running Costs data provided here.























.png)