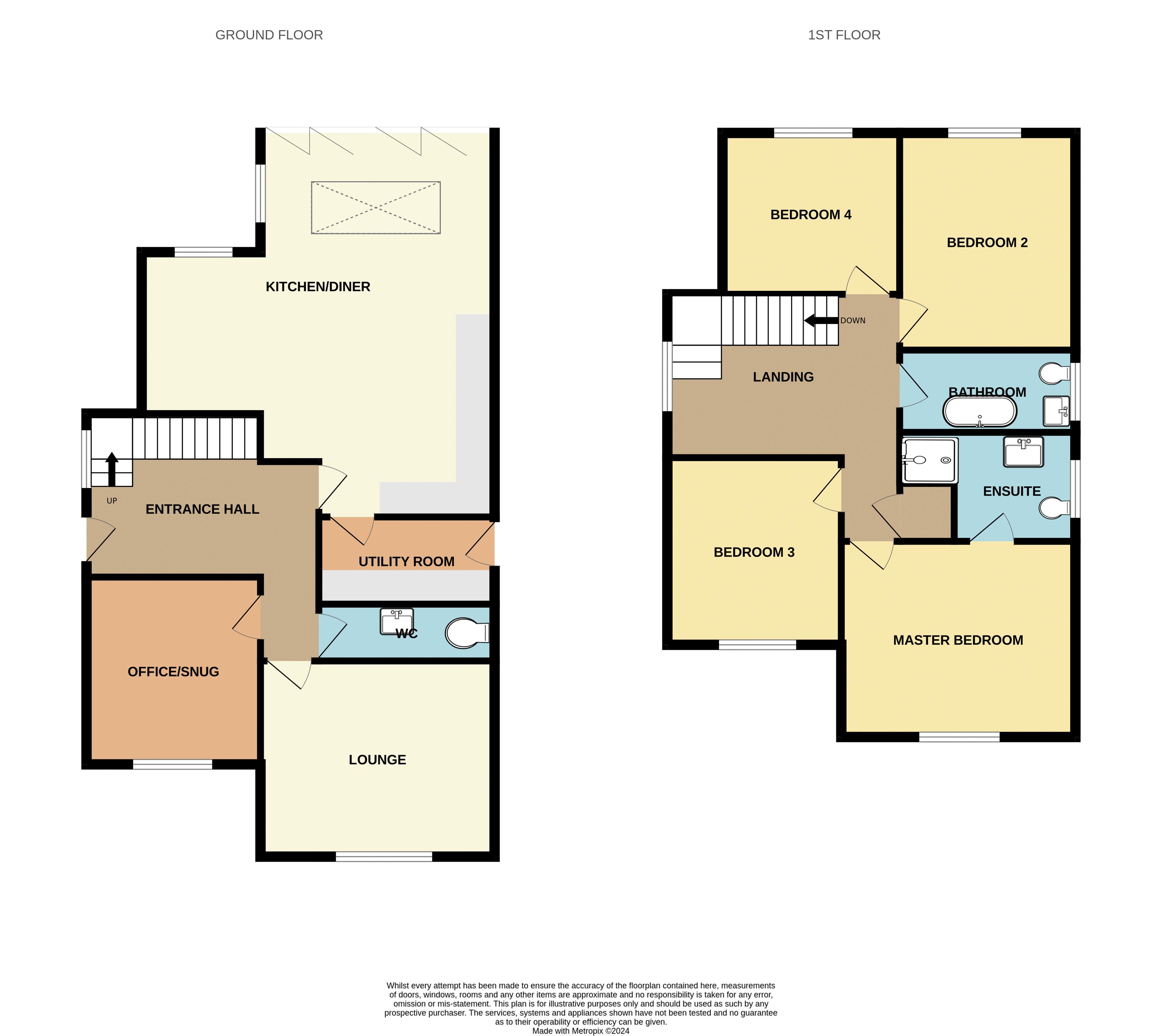Detached house for sale in Park Lane, Pontefract WF8
* Calls to this number will be recorded for quality, compliance and training purposes.
Property features
- - Gated Development
- - Four Bedrooms
- - High Specification Finishes
- - Exclusive Development
- - EPC Rating B
- - Popular Location
Property description
*** must be viewed *** to arrange A viewing call our offices 7AM to 11PM 7 days A week!
This exceptional four-bedroom detached new build is now available for sale through New Home Solutions. The property is one of only four dwellings in a prestigious bespoke development and boasts a high specification finish, including oak doors, underfloor heating, a partial oak staircase with glass balustrade, an outstanding kitchen/diner, an impressive bathroom, and ensuite facilities.
Internally, the property comprises a front entrance hall with gallery landing, WC, study, lounge, kitchen, diner, and utility room. On the first floor, there are four generously sized double bedrooms, with the master bedroom having ensuite facilities, and a three-piece family bathroom.
Externally, the property benefits from a larger-than-average rear garden that wraps around two sides of the house and features an Indian sandstone patio. Additionally, there is a large drive with a detached garage fitted with electricity operated garage door and also has power
The location of this beautiful family home is convenient, with Pontefract town center, Kings High School, a new college, and junior and infant schools located nearby. There is also easy access to road and railway links.
Agent's Note: The property specifications are still flexible and can be customized to meet your specific requirements.
Kindly be advised that a non-refundable deposit of 1% is required at the time of reservation.
Additional Features
- Aluminium bi-folding doors
- Fibre broadband directly to the house gives excellent speeds
- Kitchen and utility finished with quartz worktops
- Karndean flooring throughout
- Underfloor heating to ground floor
- Detached garage with electric door and power
- CCTV, Sky TV and/or digital TV can be provided at additional cost.
- Neil Bowen Architect, 6 years professional consultants certificate from date of practical completion will be provided on completion.
Property info
For more information about this property, please contact
New Home Agents, LS9 on +44 113 427 8881 * (local rate)
Disclaimer
Property descriptions and related information displayed on this page, with the exclusion of Running Costs data, are marketing materials provided by New Home Agents, and do not constitute property particulars. Please contact New Home Agents for full details and further information. The Running Costs data displayed on this page are provided by PrimeLocation to give an indication of potential running costs based on various data sources. PrimeLocation does not warrant or accept any responsibility for the accuracy or completeness of the property descriptions, related information or Running Costs data provided here.

















.png)