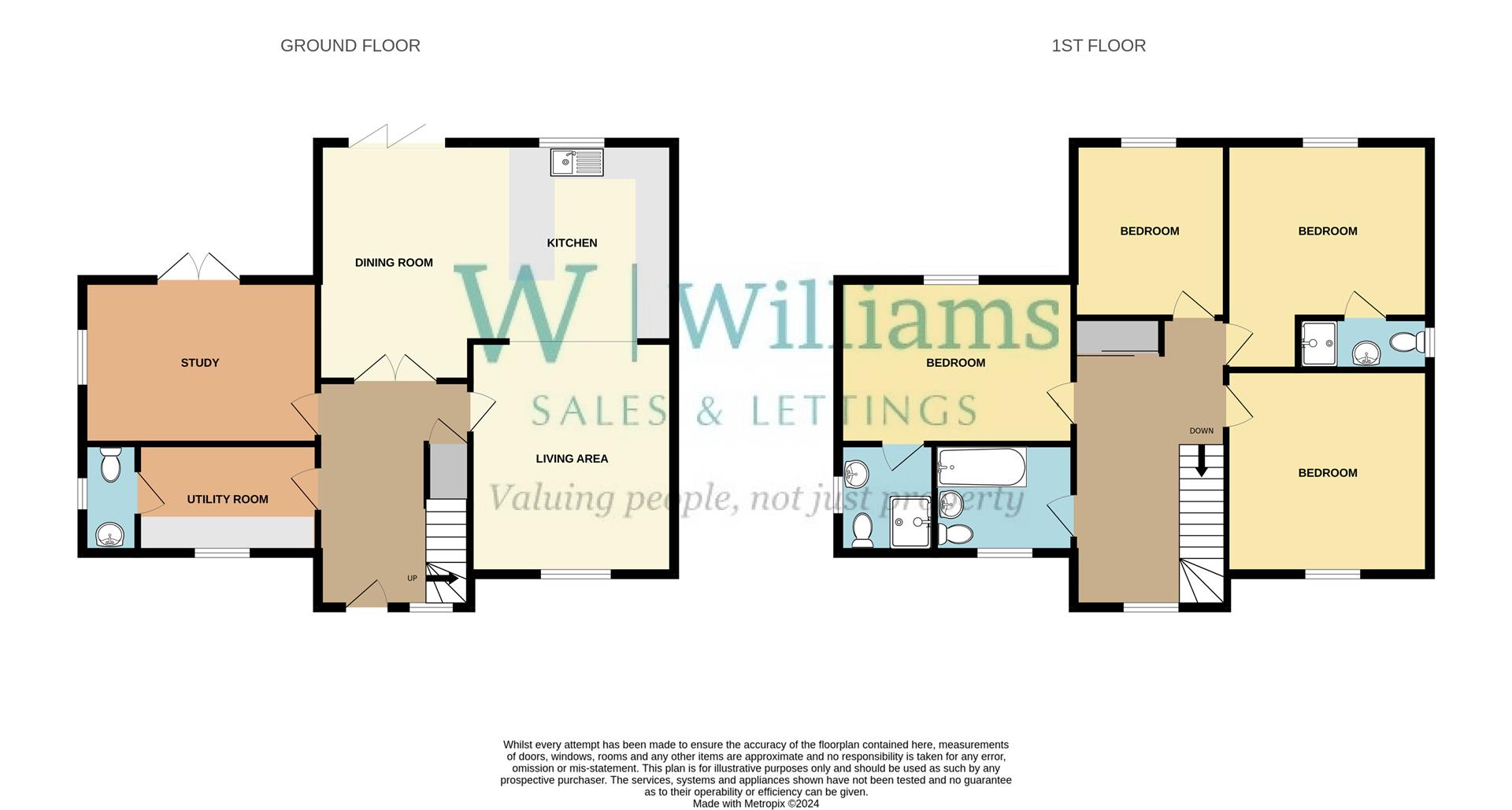Detached house for sale in 4, Mountfield, Norton Green, Freshwater PO40
* Calls to this number will be recorded for quality, compliance and training purposes.
Property features
- 4 -5 Bedroom executive home
- Brand new home - finished expected Sept 24
- Completed to a high standard
- Beautiful, rural location
Property description
Brand new. A Luxury 4-5 Bedroom, 3 bathroom's (2 en-suites) detached, individually designed home. Located in a sought-after Hamlet on the edge of Golden Hill Country Park. Completion expected September 2024
The Accommodation With Approximate Measurements:
Downstairs is heated by underfloor heating.
Hallway
Staircase to 1st floor. Large Italian 900 x 600 porcelain floor tiles. Glass doors to the Dining Room means that as soon as you enter, your attention is taken straight through the property to the manicured rear gardens, giving a feeling of space and light.
Kitchen / Dining Room (7m x 4.3m max (22'11" x 14'1" max))
Large Porcelain tiles throughout the Kitchen and Dining Room with Bi-fold doors and windows to rear.
Kitchen
A spacious, open plan kitchen with double glazed window to rear makes the kitchen a light place to cook and socialise. A 'Shaker' style kitchen with sage green units and finished with granite worktops. Ceramic sink and drainer with mixer tap. Duel fuel 'Range' cooker Extractor over. Full length fridge. Full length freezer. Built in dishwasher.
Dining Room
Bi-fold doors leading to the patio and rear garden.
Living Room (4.2 x 3.7 (13'9" x 12'1"))
Engineered Oak flooring. Double glazed window to front. The living room is open plan to the Kitchen and again making it a sociable and open environment.
Study / Bedroom 5 (4.3 x 3 (14'1" x 9'10"))
Patio doors to the large rear patio and gardens. Double glazed window to side. Engineered Oak flooring.
Utility Room (3.2 x 2.1 (10'5" x 6'10"))
Double glazed window to front. Floor units to match the Kitchen with Granite worktop and stainless steel sink. Space and plumbing for washing machine and dryer.
Downstairs W.C.
Low level W.C. Basin. Double glazed window to side.
Landing
Large landing area with double glazed window to front. Linen cupboard.
All bedrooms are carpeted. All bathrooms and en-suites have floor and wall tiles (en-suite floor tiles are 1200 x 600 and grey, bathroom tiles are 1200 x 600 and stone in colour. Upstairs has a traditional radiator system.
Bedroom 1 (4.5 x 3.7 (14'9" x 12'1"))
Double glazed window to rear.
En-suite
Shower. Basin. Low level W.C. Heated towel rail.
Bedroom 2 (4.3 x 3 (14'1" x 9'10"))
Double glazed window to rear.
En-suite
Double glazed window. Corner shower. W.C. Basin. Heated towel rail.
Bedroom 3 (3.7m x 3.3m (12'1" x 10'9"))
Double glazed window to front.
Bedroom 4 (3.5 x 3 (11'5" x 9'10"))
Double glazed window to rear.
Bathroom
Double glazed window. Bath with shower over. Basin. W.C.
Outside
Front.
Gravel off road parking for 3 cars. Electric car charger. Side access to rear. Ramp to front door
Side and Rear
The Large patio at the rear extends to walkways at either side of the property. Grounds will be turfed and landscaped.
Build-Zone 10 year warranty.
Approx. 155 sqm
Freehold - however there will be a maintenance charge for the road.
Mains Gas, Water and electric. Fibre broadband.
Please note - This is a new build property and all details are subject to change including measurements.
Location:
Set only a couple of minutes drive from the harbour town of Yarmouth which boasts boutique shops, great restaurants, superb sailing facilities, Marina and mainland ferry terminal.
Freshwater is also a short distance away with its range of local shops, services and amenities including butcher, baker, fishmonger and greengrocer. Beaches are minutes away at Colwell Bay, Totland Bay, Freshwater Bay, and Alum Bay (home of the needles)
Property info
For more information about this property, please contact
Williams Isle of Wight, PO33 on +44 1983 507101 * (local rate)
Disclaimer
Property descriptions and related information displayed on this page, with the exclusion of Running Costs data, are marketing materials provided by Williams Isle of Wight, and do not constitute property particulars. Please contact Williams Isle of Wight for full details and further information. The Running Costs data displayed on this page are provided by PrimeLocation to give an indication of potential running costs based on various data sources. PrimeLocation does not warrant or accept any responsibility for the accuracy or completeness of the property descriptions, related information or Running Costs data provided here.




















.png)
