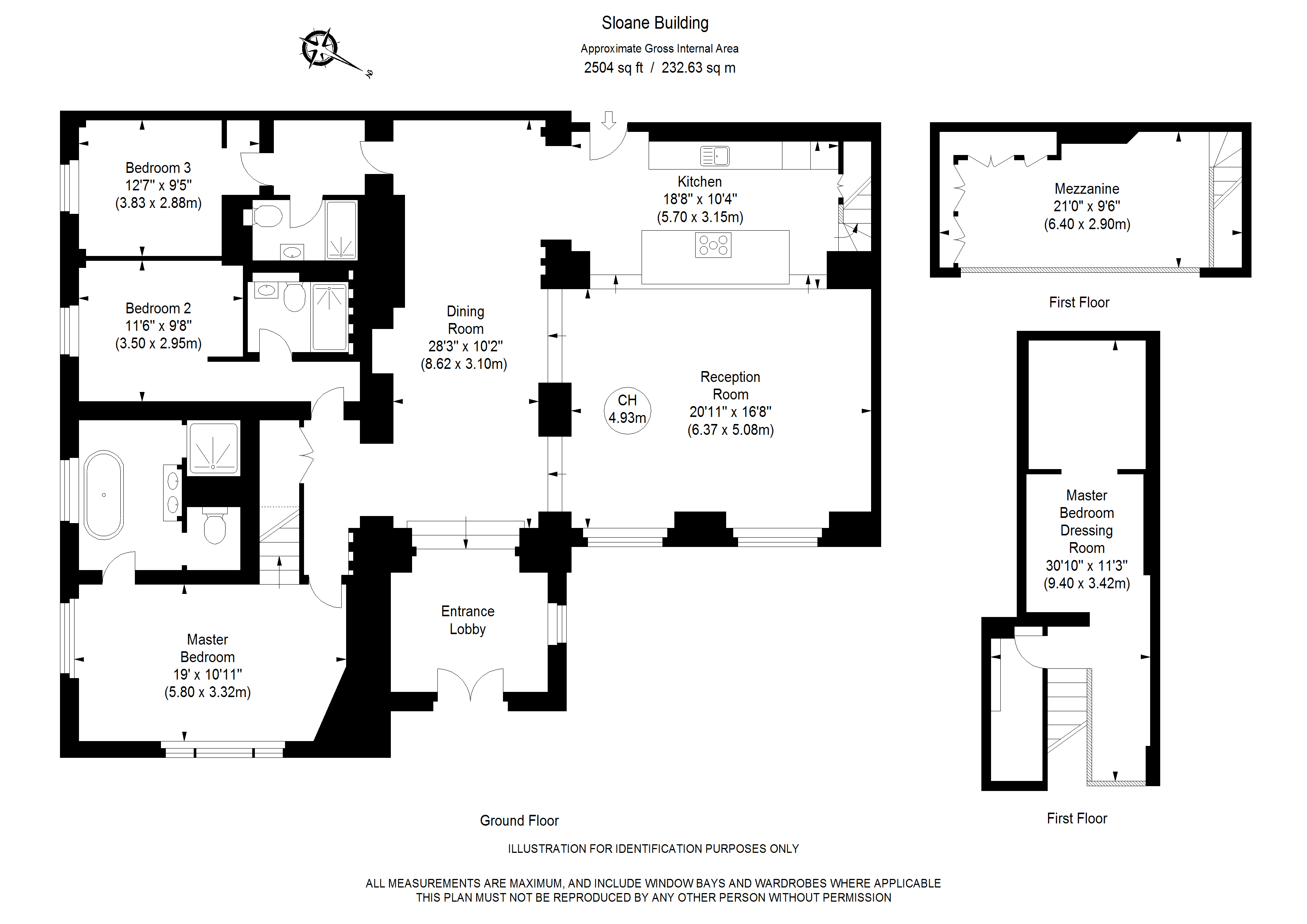Flat for sale in Sloane Building, Hortensia Road, Chelsea SW10
* Calls to this number will be recorded for quality, compliance and training purposes.
Property features
- Three Bed, Three Bath
- Air Conditioning
- Wonderfully Interior Designed
- Reception Room plus Dining Room
- Incredible Principal Suite
- 24hr Concierge
- Parking By Separate Negotiation
- Share of Freehold
Property description
Unique 2,404 Sq. Ft Apartment | Three Bedrooms | Three Bathrooms | Wonderful Principal Suite | Reception Room & Dining Room | Up to 4.5m Ceiling Height | Interior Designed | Air Conditioning | Parking By Separate Negotiation | Share of Freehold
Presenting an exceptional apartment nestled within The Sloane Building, situated in the sought-after Chelsea neighbourhood of SW10. This residence stands out with its extraordinary features, offering three spacious bedroom suites and a sprawling 2,404 square feet of living space. Impressively high ceiling heights, reaching up to 4.5 meters, create an atmosphere of grandeur, perfect for both entertaining on a lavish scale and indulging in luxurious everyday living. Impeccably designed with bespoke interior décor and carefully selected furnishings, this home radiates sophistication, providing a refined and elegant living environment enhanced by contemporary amenities.
Upon arrival, a welcoming gallery and reception area offer an inviting introduction to the residence. The modern, fully-equipped kitchen caters to culinary enthusiasts, while the expansive main reception room provides ample space for relaxation and entertainment. A dedicated dining hall sets the stage for formal dining experiences. The principal bedroom serves as a luxurious sanctuary, complete with an en-suite bathroom and dressing room, while two additional well-appointed bedroom suites, each with its bathroom, ensure comfortable accommodations. An oversized walk-in wardrobe adds both luxury and functionality, providing abundant storage space.
Residents benefit from the convenience of secure underground parking, available through separate negotiation, as well as the presence of a 24-hour concierge and security services, ensuring peace of mind in a safe and secure living environment. The apartment boasts modern amenities including a Lutron LED lighting system for customizable ambiance, a Crestron control system for advanced home automation, and is wired for audio with a pre-installed audio system. Underfloor heating throughout ensures cozy warmth, while a comfort cooling system enhances comfort levels in the reception room and principal bedroom.
The Sloane Building has been meticulously preserved and enhanced, offering 18 bespoke homes that epitomize spaciousness and natural light. Overlooking the charming gardens of King's Chelsea, these residences blend the finest attributes of Chelsea living with the comfort of individually crafted living spaces. Originally built in 1908, The Sloane Building boasts captivating Edwardian architecture, featuring large windows integrated into the brick façade to flood the interiors with natural light. Initially known as the Sloane School, it stands as a testament to the architectural brilliance of Thomas J. Bailey and represents the first purpose-built secondary school commissioned by the London County Council. The Grade II listed building's distinctive character, with its lofty classrooms and dramatic internal spaces, lends itself perfectly to transformation into exclusive private residences.
Conveniently located between the vibrant Fulham and Kings Road areas, The Sloane Building offers easy access to amenities and transportation options. Proximity to underground, overground, and bus routes ensures swift connections to key destinations, including Sloane Square, the bustling West End, and various other areas in and around London. This prime location enables residents to effortlessly explore and enjoy all that London has to offer.
Tenure: Share of freehold
Service Charge: £25,555 pa
EPC: D
Local Authority: Kensington & Chelsea
Council Tax Band: H<br /><br />
Property info
For more information about this property, please contact
My London Home, SW1V on +44 20 8115 0382 * (local rate)
Disclaimer
Property descriptions and related information displayed on this page, with the exclusion of Running Costs data, are marketing materials provided by My London Home, and do not constitute property particulars. Please contact My London Home for full details and further information. The Running Costs data displayed on this page are provided by PrimeLocation to give an indication of potential running costs based on various data sources. PrimeLocation does not warrant or accept any responsibility for the accuracy or completeness of the property descriptions, related information or Running Costs data provided here.
















































.png)