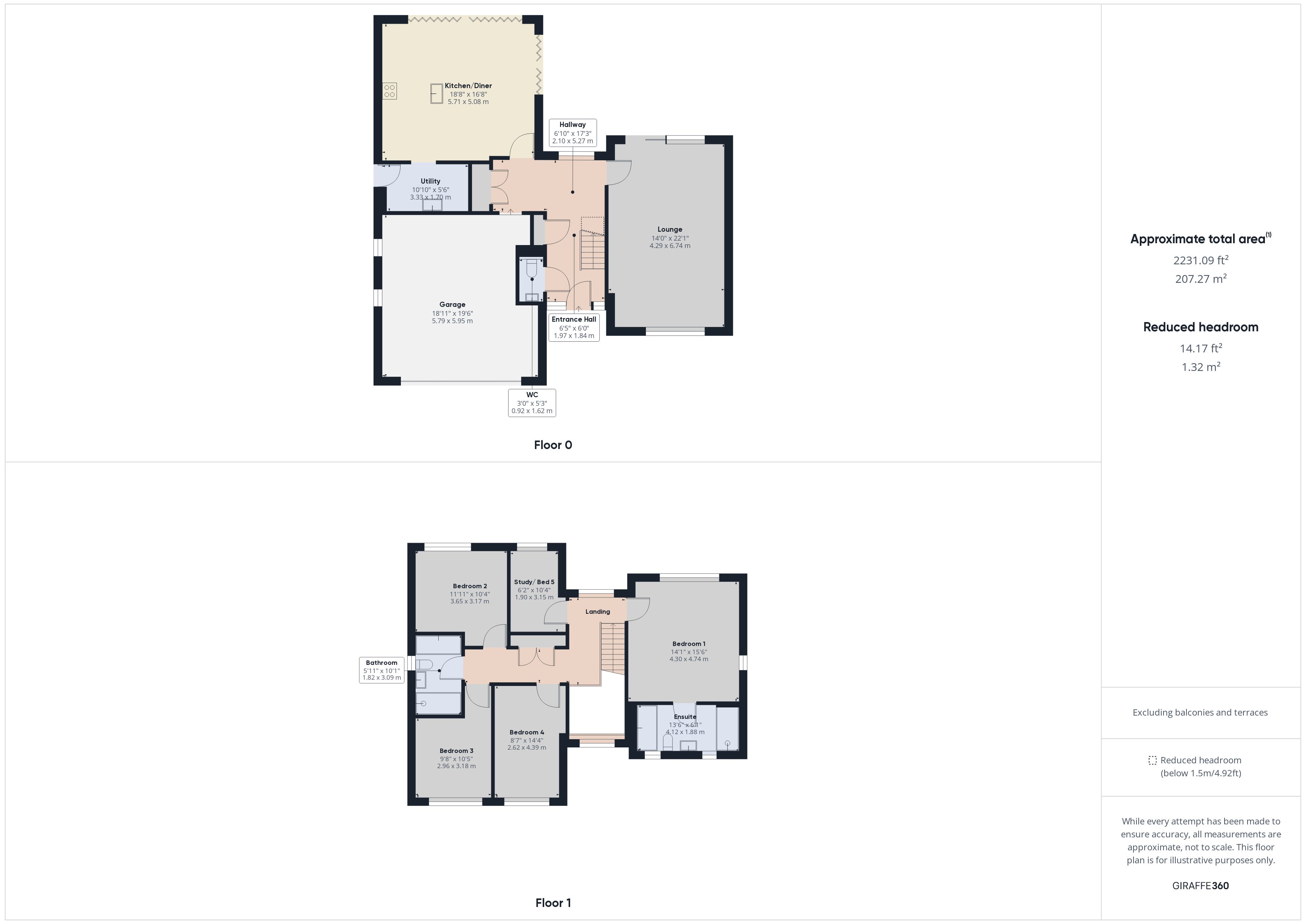Detached house for sale in Bridgerule, Holsworthy EX22
* Calls to this number will be recorded for quality, compliance and training purposes.
Property features
- New detached modern family home
- Select development of 5 properties
- 4/5 bedrooms (1 en-suite)
- Solar panels
- Air source underfloor heating to ground & first floor
- Double garage
- Extensive off road parking
- Rear gardens enjoying pleasant southerly aspect
Property description
*2 plots remaining* plot 3 An exciting opportunity to purchase an exceptional large family residence in a select development of 5 properties in this delightful village nestled on the border of North Cornwall and Devon. These striking modern homes comprise 4 double bedrooms (1 en-suite), office, lounge, kitchen/diner, utility, double garage, solar panels and air source heat pump with underfloor heating to ground and first floor. Driveway and garden to front, rear gardens enjoying southerly aspect. Contact the appointed agent Bond Oxborough Phillips Bude for further details and to arrange a viewing in person or via a virtual tour. EPC Rating A. Council Tax tba.Located in this sought after village on the Cornwall/ Devon border which offers traditional amenities including, popular local Inn, Church, Chapel and Primary School. The market town of Holsworthy is some 5.5 miles distant offering local and national shops, together with many amenities including regular bus services, library, park, doctors surgery, theatre, indoor heated swimming pool, sports hall, health centre, popular weekly market, schools, bowling green, golf course, etc. The coastal resort of Bude with its safe sandy surfing beaches is some 6 miles with a further extensive range of shopping, schooling and recreational facilities, together with its popular 18-hole golf course and fully equipped leisure centre.<br/><br/><b>Directions</b><br/>From Bude town centre proceed out of the town towards Stratton and upon reaching the A39 turn left signposted Bideford. Proceed for approximately ¼ mile and take the right hand turning onto the B3072 towards Holsworthy. Upon reaching Red Post (approx. 3½ miles) turn right towards Launceston and turn left just before Jewells Cross Garage. Follow the road for approximately 3/4 mile and upon reaching the t-Junction turn left. Proceed along this road for approx 1/2 mile passing through the centre of the village and just after the bridge take the next left. Continue for a short distance whereupon a sale board for the development will be found on your right.
Entrance Hall
Fitted Karndean flooring. Downstairs WC. Useful built in storage cupboards. Staircase leading to first floor landing. Door to integral garage.
Lounge (22' 1" x 14' 0")
Generous reception room with dual aspect windows to front and rear elevation.
Kitchen/Diner (18' 8" x 16' 8")
Fitted kitchens will comprise a range of integrated Neff appliances including hob, built in oven, separate microwave oven, dishwasher and full size fridge. Dual aspect windows to rear and side elevation. Fitted Karndean flooring.
Utility (10' 10" x 5' 6")
Base and wall mounted units with work surfaces over incorporating stainless steel sink drainer unit with mixer tap and integrated full size freezer. Door to outside.
WC (5' 3" x 3' 0")
Concealed Cistern WC, wall hung vanity unit with inset wash hand basin.
First Floor Landing
Built in airing/storage cupboards.
Bedroom 1 (15' 6" x 14' 1")
Double bedroom with dual aspect windows.
Ensuite (13' 6" x 6' 1")
Fitted Duravit and Hansgrohe bathroom suite with Karndean flooring and twin windows to front elevation.
Bedroom 2 (11' 11" x 10' 4")
Double bedroom with window to rear elevation.
Bedroom 3 (10' 5" x 9' 8")
Double bedroom with window to front elevation.
Bedroom 4 (14' 4" x 8' 7")
Double bedroom with window to front elevation.
Study/ Bedroom 5 (10' 4" x 6' 2")
Window to rear elevation.
Bathroom (10' 1" x 5' 11")
Fitted Duravit and Hansgrohe bathroom suite with Karndean flooring and twin windows to side elevation.
Integral Garage (19' 6" x 18' 11")
Hormann electric garage door power and light connected.
Outside
The residence will be accessed via a tarmac entrance driveway providing ample off road parking for 4 cars with an adjoining front lawn garden area. Access round both sides of the property leads to the generous rear gardens which will be laid to lawn with an extensive patio section adjoining the rear of the dwelling.
Agents Note
Internal photos have been taken from plot 4 to be used as a guide.
Outside photos have been edited to show lawn which is included within the sale.
Carpets are included.
Each property will be liable for a proportionate share of the drive and drainage system.
To secure the property following a successful offer a non refundable deposit of £2,000 is required to hold the property for any potential buyer.
Services
Air source heat pump, solar panels.
Council Tax
Band to be assigned by Torridge District Council.
EPC
Predicted A.
Property info
For more information about this property, please contact
Bond Oxborough Phillips - Holsworthy, EX22 on +44 1409 251039 * (local rate)
Disclaimer
Property descriptions and related information displayed on this page, with the exclusion of Running Costs data, are marketing materials provided by Bond Oxborough Phillips - Holsworthy, and do not constitute property particulars. Please contact Bond Oxborough Phillips - Holsworthy for full details and further information. The Running Costs data displayed on this page are provided by PrimeLocation to give an indication of potential running costs based on various data sources. PrimeLocation does not warrant or accept any responsibility for the accuracy or completeness of the property descriptions, related information or Running Costs data provided here.



































.png)