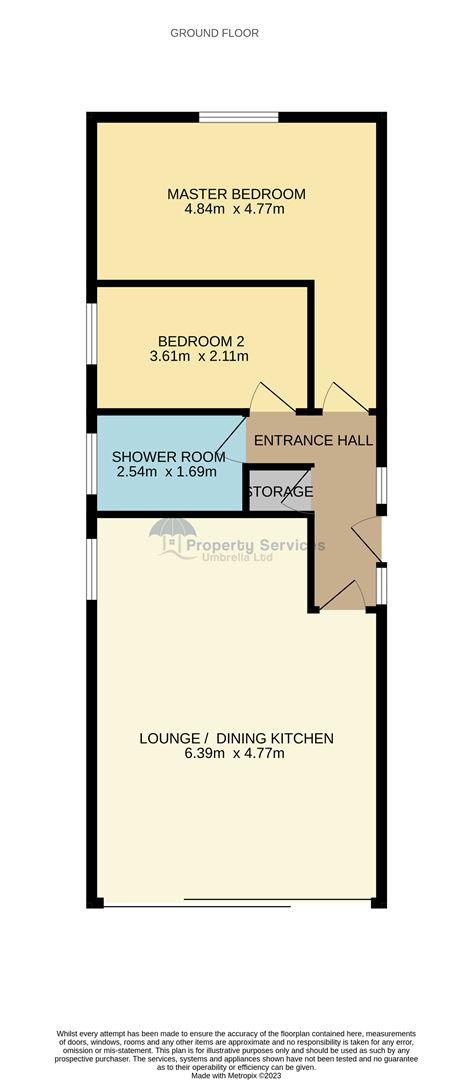Detached bungalow for sale in Manor Farm Stable Block, New Road, Old Snydale WF7
* Calls to this number will be recorded for quality, compliance and training purposes.
Property features
- Side entrance hall
- Large lounge / dining kitchen
- Boiler cupboard
- Two double bedrooms
- Shower room/WC
- Three parking spaces to the rear
- Level path from the front side gate
- Strip of lawn & pebbled areas
- Rear patio from the bi-folding door
- New build house
Property description
We are pleased to offer to the open market, this brand new two double bedroom detached bungalow situated in the rural village setting of Old Snydale, within easy reach of Wakefield, Pontefract & Normanton Centres.
We are pleased to offer to the open market, this brand new two double bedroom detached bungalow situated in the rural village setting of Old Snydale, within easy reach of Wakefield, Pontefract & Normanton Centres.
It comprises of side entrance hall, large dining kitchen / lounge with feature blue wood grained units and cupboards with contrasting gold style handles, built in electric oven, hob and extractor hood, fridge and freezer units with breakfast bar separating the rooms, three bi-fold doors to the rear patio area, boiler cupboard off the hallway, two double bedrooms and an impressive fitted shower room with large walk in shower and contrasting no maintenance shower boarding, mirror with light, gold style fixtures and fittings and extractor fan. Two parking spaces to the rear. Level patio area providing wheelchair access from the front side gate. Side strip of lawn and pebbled areas.
Side Entrance Hall (3.88m x 1.00m)
Composite side door with two side frosted windows. Newly fitted variety. Ceiling mounted smoke alarm. Central heating radiator. Two ceiling light pendents. Access to loft space.
Lounge / Dining Kitchen (6.39m x 4.76m)
Lounge area
Newly fitted grey carpet. Triple bi-fold doors. Two central heating radiators. Ceiling light pendent. Aerial socket & plug for wall mounted TV.
Dining kitchen area
Spacious open plan dining kitchen with feature blue wood grained units and cupboards with contrasting gold style handles, built in electric oven, hob and extractor hood, fridge and freezer units with breakfast bar separating the rooms. Wood effect laminate flooring
Six recessed spotlights. Mains electric rcd fuse board in cupboard. Ceiling mounted smoke/heat alarm. PVCu double glazed window unit. Marble effect light coloured worktops and splash backs.
Boiler Cupboard (0.70m x 0.94m)
Housing the Baxi gas combination boiler and alarm panel box. Laminate flooring. Ceiling light pendent.
Shower Room/Wc (1.68m x 2.55m)
White three piece suite of rectangular walk in shower cubicle, WC and sink unit. All with contrasting gold style fixtures and fittings. Fitted mixer shower with two heads. Fitted glass screen. Vanity unit under the sink unit. Ceiling extractor fan. PVCu double glazed window unit. Central heating radiator/modern towel rail. Four recessed spotlights. Laminate flooring. Fitted mirror with light.
Bedroom Two (2.10m x 3.61m)
PVCu double glazed window unit. Central heating radiator. Ceiling light pendent. Newly fitted grey carpet
Master Bedroom (2.71m x 4.79m)
PVCu double glazed window unit. Central heating radiator. Ceiling light pendent. Newly fitted grey carpet. Measurements not including the entrance area.
Outside
There is a path to three sides of the property with level access from the front round to the side door or rear bi-folding doors. To the rear is a modern paved patio area with steps to the raised parking area. Newly lawned area to the side of the property.
Please note that all door widths internally are wider than standard size and have been designed for wheelchair access together with the level path from the front side gate.
4 outside up-down-lights have also been fitted.
Property info
For more information about this property, please contact
Hodsons, WF1 on +44 1924 732294 * (local rate)
Disclaimer
Property descriptions and related information displayed on this page, with the exclusion of Running Costs data, are marketing materials provided by Hodsons, and do not constitute property particulars. Please contact Hodsons for full details and further information. The Running Costs data displayed on this page are provided by PrimeLocation to give an indication of potential running costs based on various data sources. PrimeLocation does not warrant or accept any responsibility for the accuracy or completeness of the property descriptions, related information or Running Costs data provided here.





























.png)
