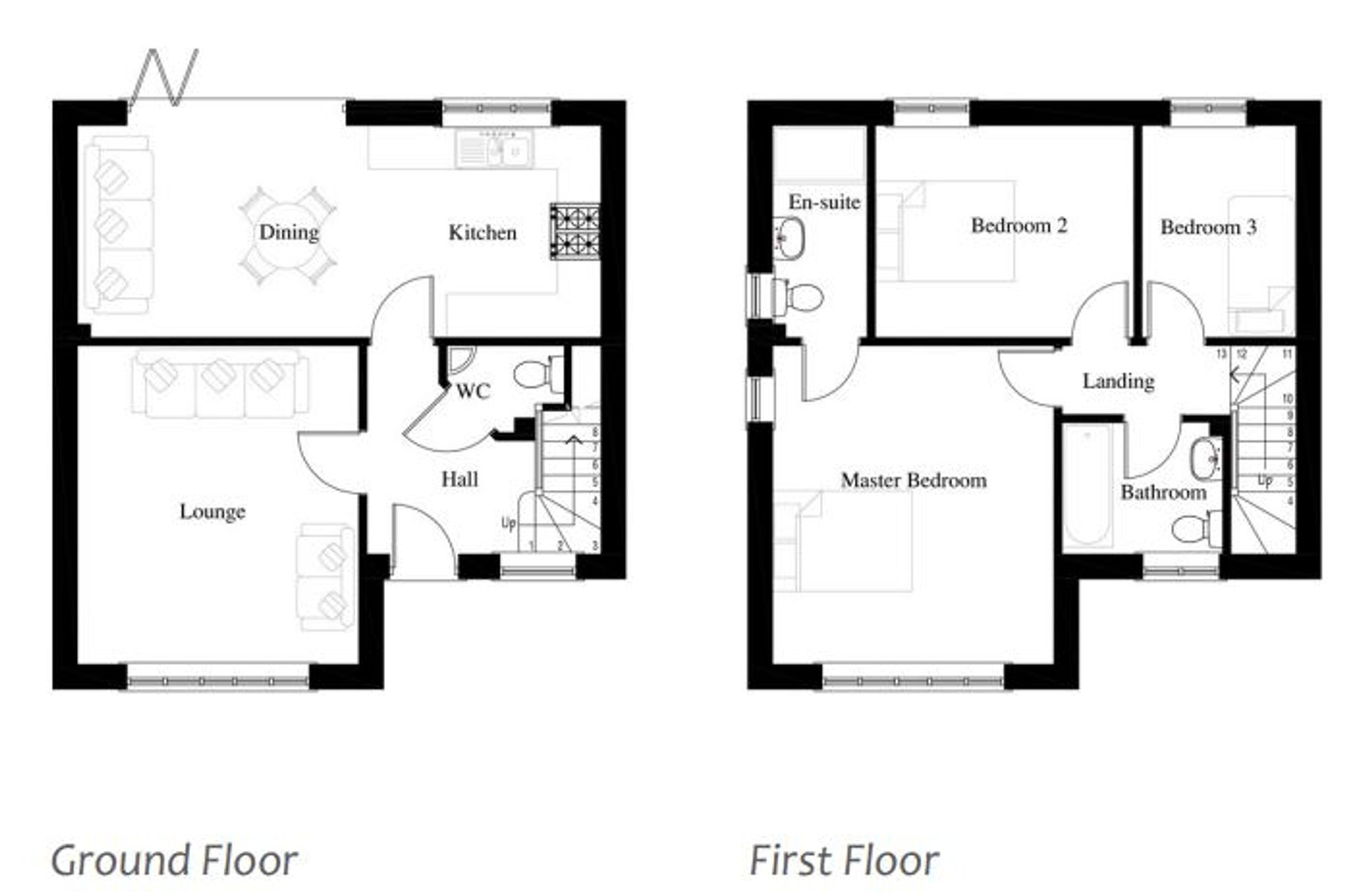Detached house for sale in School Lane, Ashley TF9
* Calls to this number will be recorded for quality, compliance and training purposes.
Property features
- This stunning three-bedroom detached newbuild home is the epitome of contemporary comfort set within the quaint village of Ashley.
- Boasting elegant architectural design, this home is a testament to modern craftsmanship. The ground floor offers open plan kitchen diner with bifold doors to the rear garden and separate living room.
- To the first floor there are three double bedrooms with an en-suite shower room to the master bedroom and the main family bathroom.
- Enclosed rear garden with patio area, artificial grass for ease of maintenance and raised area perfect to add that bit of colour for potted plants. To the front there are two allocated parking spaces.
- Currently under construction with anticipated completion for Spring 2024. Designed by Newcastle based architects jpk Design and constructed by local builders Hamnett Construction.
Property description
Nestled within the picturesque embrace of Ashley, this stunning three-bedroom detached newbuild epitomizes contemporary comfort within a quaint village setting. Boasting elegant architectural design, this home is a testament to modern craftsmanship and rural charm.
As you approach, the property welcomes you with its manicured landscaping and a sense of tranquillity that defines village living. The exterior facade blends seamlessly with the surrounding natural beauty, featuring a harmonious mix of brick, stone, and tasteful accents that evoke a timeless appeal.
Step inside, and you'll be greeted by an abundance of natural light that floods the hallway. The interior design exudes warmth, sophistication and quality finishes throughout. The spacious living room offers a cozy retreat, perfect for relaxing evenings with loved ones or entertaining guests.
The heart of the home lies in the well-appointed kitchen, which boasts modern appliances, sleek cabinetry, and ample counter space for culinary endeavours. The adjacent dining area is bathed in sunlight, creating an inviting atmosphere for enjoying meals with family and friends.
Upstairs, the master bedroom is a sanctuary of comfort complete with a luxurious en-suite shower room. Two additional bedrooms offer versatility, ideal for accommodating guests, children, or creating a home office or hobby room to suit your lifestyle.
Outside, the property features a private garden oasis, providing a serene outdoor sanctuary for al fresco dining, gardening, or simply basking in the beauty of nature.
Located in the heart of Ashley, residents enjoy easy access to local amenities, including local pubs/restaurants and a doctors surgery. With scenic walking trails the opportunities are right on your doorstep, this home offers a fulfilling blend of rural tranquillity and modern convenience.
Experience the epitome of village living with this exquisite three-bedroom detached newbuild, where every detail has been carefully crafted to elevate your lifestyle and create a haven you'll be proud to call home.
For more information or to arrange a visit please contact the office on to discuss in more detail.
Location
Ashley is a pretty village located between Loggerheads & Baldwins Gate near to the bustling market town of Market Drayton. There is a community centre along with a beautiful church, doctors surgery & two pubs who serve food. More amenities are in Loggerheads, a small supermarket, butchers, post office & doctors surgery. The schooling in the area is also something to be proud of with St Marys School in Mucklestone & Hugo Meynell in Loggerheads, both of which achieved an Ofsted rating of good in 2019! The location is excellent for people seeking a semi rural lifestyle but just a short drive from motorways & train links.
Hall (3.20m x 2.85m)
WC (1.6m x 1.2m)
Lounge (3.85m x 4.35m)
Kitchen/Dining (7.1m x 2.9m)
Master Bedroom (3.85m x 4.35m)
En-Suite (1.3m x 2.9m)
Bedroom 2 (3.5m x 2.9m)
Bedroom 3 (2.1m x 2.9m)
Bathroom (2.2m x 1.8m)
Measurements
Please note all room dimensions are measured at their widest point and are approximate.
Property info
For more information about this property, please contact
James Du Pavey, ST21 on +44 1785 719061 * (local rate)
Disclaimer
Property descriptions and related information displayed on this page, with the exclusion of Running Costs data, are marketing materials provided by James Du Pavey, and do not constitute property particulars. Please contact James Du Pavey for full details and further information. The Running Costs data displayed on this page are provided by PrimeLocation to give an indication of potential running costs based on various data sources. PrimeLocation does not warrant or accept any responsibility for the accuracy or completeness of the property descriptions, related information or Running Costs data provided here.


















.png)
