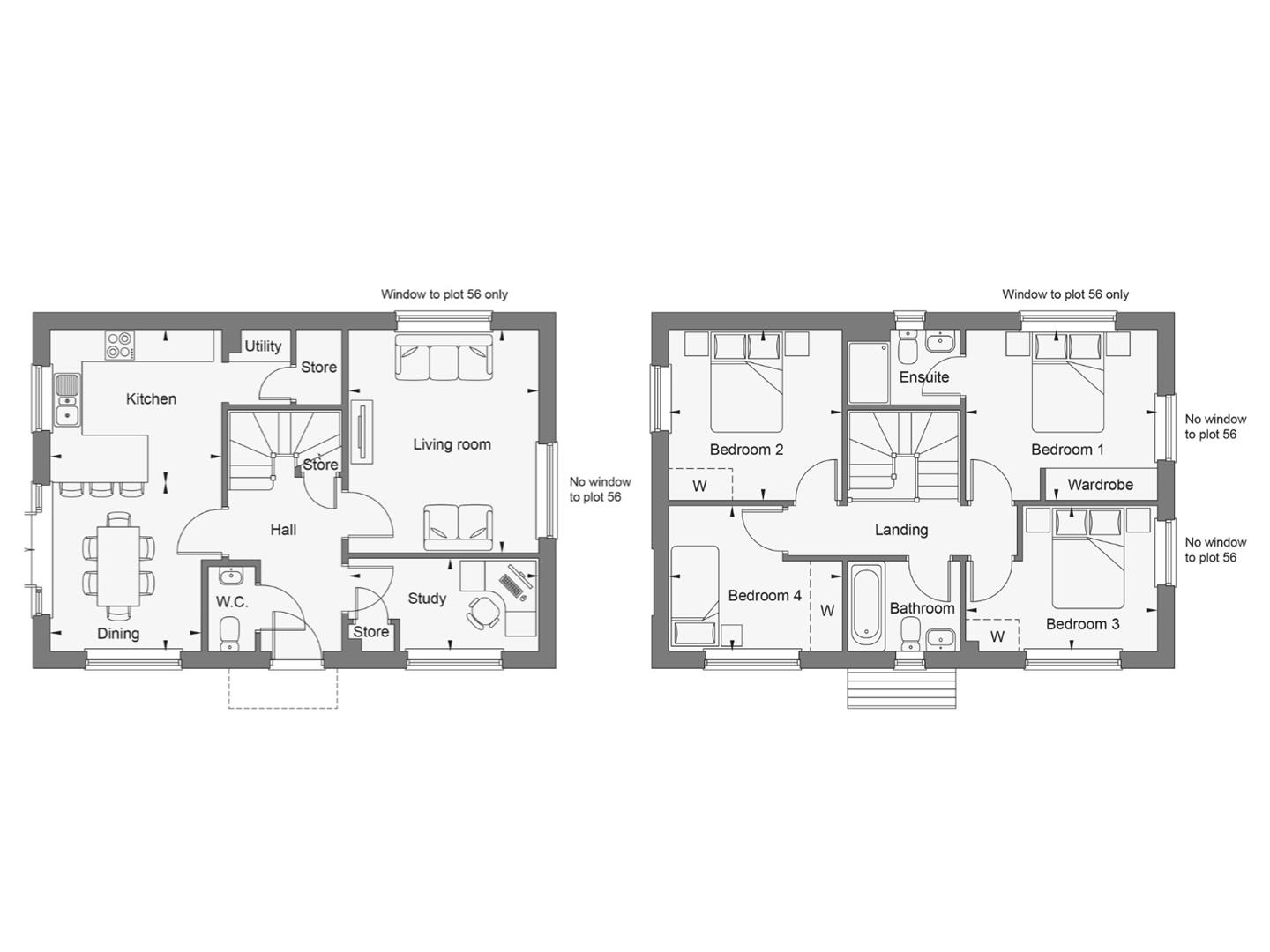Link-detached house for sale in The Penshurst, Basingstoke Road, Spencers Wood, Reading RG7
* Calls to this number will be recorded for quality, compliance and training purposes.
Property features
- Home of the month - Flooring and Stamp Duty contribution included
- Four bedroom family home with garage
- High quality kitchens with integrated appliances
- Elegantly designed bathroom and en-suites
- Energy efficient with solar panels and electric vehicle charging point
- In the heart of the village close to amenities
Property description
This four-bedroom detached home with a garage offers spacious and modern living. There is a living room at the rear offering a space to relax in as well as a dual aspect contemporary kitchen/dining room equipped with integrated appliances and a separate utility area. French doors from the dining area open to a garden, perfect for entertaining or enjoying moments of tranquillity. A study and cloakroom complete the ground floor layout. Upstairs you will find bedroom one, featuring fitted wardrobes and its own en-suite shower room, along with two additional double bedrooms and a single bedroom, serviced by a stylish family bathroom.
This property not only offers comfortable living but also enjoys an enviable location, with abundant open spaces, public footpaths and leafy woodland country trails, perfect for walking and cycling; the village. Residents will also appreciate the proximity to local amenities and excellent schools, making it an ideal choice for families. Commuters also benefit from its convenient location, just 4 miles from Reading and close to the M4 motorway, offering easy access to surrounding areas.
Measurements:
Kitchen: 10'8" x 9'6"
Dining: 10'6" x 9'4"
Living room: 13'11" x 11'9"
Study: 11'9" x 5'9"
Bedroom 1: 11'10" x 10'7"
Bedroom 2: 10'9" x 10'7"
Bedroom 3: 11'10" x 9'0"
Bedroom 4: 10'9" x 9'0"
Local Authority: Wokingham Borough Council
Council Tax Bill: New Build - Property to be assess and band to be confirmed
Predictive EPC Rating: A
Estate Charge: £374.80 per annum
Restrictions: Commercial vans have be owned by the occupier
Please note that the property is built on a development with a total of 57 homes
On acceptance of an offer on this property, The Developer requires a £1,000 reservation fee to be paid. If contracts are not exchanged on the sale, The Developer will retain the reservation fee less reasonable administrative costs, and other costs up to a maximum sum of £500 as detailed in the new homes quality code
Services:
Water: Mains
Drainage: Mains
Electricity: Mains
Heating: Gas
Broadband: - Ultrafast-fttp. Please make further checks via Ofcom website,
Mobile phone coverage: The developer is unaware of any signal coverage issues, however please check via Ofcom website,
Flood Risk: The developer is unaware of any flooding in the last 5 years, however please check via the flood risk website
Agents Note:
The external photograph is an indicative CGI image. All internal photographs are used for illustrative purposes only and depict typical interiors of Dandara homes. They do not reflect the layout and finishes of this home.
Property info
For more information about this property, please contact
Haslams Estate Agents, RG1 on +44 118 443 9283 * (local rate)
Disclaimer
Property descriptions and related information displayed on this page, with the exclusion of Running Costs data, are marketing materials provided by Haslams Estate Agents, and do not constitute property particulars. Please contact Haslams Estate Agents for full details and further information. The Running Costs data displayed on this page are provided by PrimeLocation to give an indication of potential running costs based on various data sources. PrimeLocation does not warrant or accept any responsibility for the accuracy or completeness of the property descriptions, related information or Running Costs data provided here.

























.png)
