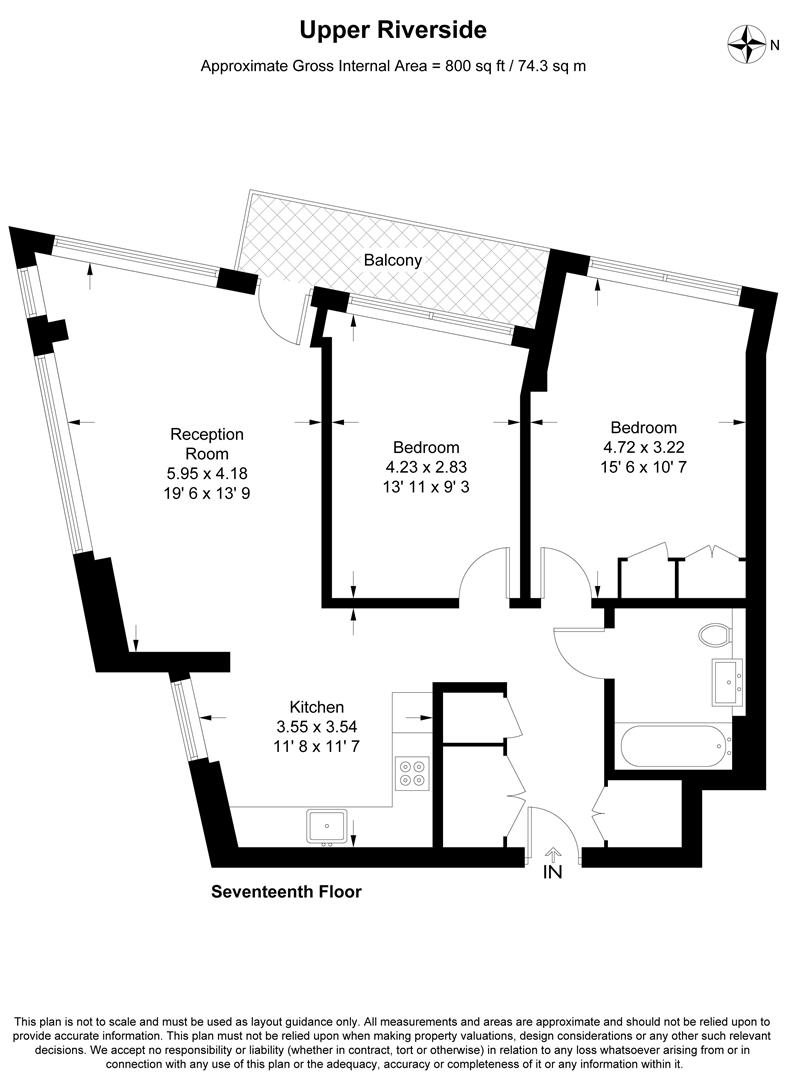Flat for sale in Upper Riverside, Cutter Lane, Greenwich SE10
* Calls to this number will be recorded for quality, compliance and training purposes.
Property features
- Two double bedroom apartment
- Private balcony with riverside views
- Chain free
- Located on the 17th floor with lift access
- 24 hour concierge
- Resident only spa, gym, swimming pool
- Flexible work spaces and cinema room
- Large, resident roof terraces
- 0.2 Miles from Greenwich Station
- 0.2 Miles from the Emirates cable cars (North Greenwich Pier)
Property description
Cutter Lane, positioned within the 150-acre Greenwich Peninsula, is part of a multi-billion pound investment aiming to create seven brand new neighbourhoods within Zone 2. Riverside bars and bistros will sit alongside leafy parks, cutting edge architectural living spaces easy access to events and shops within the 02 arena.
Cutter Lane, positioned within the 150-acre Greenwich Peninsula, is part of a multi-billion pound investment aiming to create seven brand new neighbourhoods within Zone 2. Riverside bars and bistros will sit alongside leafy parks, cutting edge architectural living spaces easy access to events and shops within the 02 arena.
The property is sited 0.2 Miles from North Greenwich Station in addition to North Greenwich Pier where you can ride the Emirates Cable Cars to the Royal Docks. This two double bedroom apartment is located on the 17th floor of 1 Upper Riverside and spans approximately 800sq ft. The block is immaculately maintained, boasts 24 hour concierge and designated work from home area, allowing owners to step outside their property and work in an alternative environment without commuting into to the office. The cutting-edge video entry system allows the owner to easily maintain a level of security, additionally providing callers with the facility to leave a message for the occupant when they are out and providing information on things like the weather/tfl updates etc. Residents also have access to a gym and swimming pool for a more active lifestyle.
The entirety of the flat is underfloor heated, saving precious space, whilst the functional layout ensures the areas flow well and further maximises the feeling of space on offer. The main living area, though one open space, feels more like three distinct areas thanks to the way the space has been laid out. The lobby area leads through to the contemporary fitted kitchen and dining space and continues towards the living room located towards the end of the room, which opens onto a private balcony. The contemporary bathroom has been designed so that the taps, shower system and toilet cistern are concealed behind walls, making it practical to clean but also making the space look sleek and modern whilst the black tiles give the space an industrial vibe. The main bedroom has bespoke floor to ceiling fitted wardrobes and huge windows overlooking the London skyline helping the space feel naturally bright and airy. The second bedroom is also a spacious double room. A large balcony overlooks the River Thames and O2 Arena ideal for watching the sun set over the capital of an evening. The property is offered for sale chain free.
Lease Information: From and including 17 June 2004 to and including 6 June 2254 (231 years currently remain)
Service Charge: £5859.28 per annum (includes ground rent)
EPC rating: B81
Council Tax Band: E
Reception Room (5.94m x 4.19m)
Kitchen (3.56m x 3.53m)
Bedroom (4.72m x 3.23m)
Bedroom (4.24m x 2.82m)
Property info
For more information about this property, please contact
Petty Son & Prestwich, E11 on +44 20 8033 7734 * (local rate)
Disclaimer
Property descriptions and related information displayed on this page, with the exclusion of Running Costs data, are marketing materials provided by Petty Son & Prestwich, and do not constitute property particulars. Please contact Petty Son & Prestwich for full details and further information. The Running Costs data displayed on this page are provided by PrimeLocation to give an indication of potential running costs based on various data sources. PrimeLocation does not warrant or accept any responsibility for the accuracy or completeness of the property descriptions, related information or Running Costs data provided here.





























.png)
