Detached house for sale in School Road, Runcton Holme, King's Lynn PE33
* Calls to this number will be recorded for quality, compliance and training purposes.
Property features
- Superb Executive Detached 2887sq ft House
- 5 Bedrooms & 2 En-suites
- Open Plan Kitchen, Dining & Family Room
- Living Room with Wood Burner
- Office/Play room & Orangery
- Double Garage with Electric Door
- Generous Gated Driveway
- Views over Countryside to rear
- Underfloor Gas Central Heating
- High Quality Specification Throughout
Property description
UPVC Part Glazed Door To:
Entrance Hall
24' 0" x 6' 10" (7.32m x 2.08m) Max. Alarm key pad. Amtico White Ash flooring. Staircase to first floor. Room thermostat. Double half glazed oak doors to living room. Oak doors with chrome handles to office, shower room and kitchen/family room. Underfloor heating.
Living Room
25' 7" x 15' 9" (7.80m x 4.80m) UPVC double glazed sash window to front. Wood burning stove with black granite polished stone hearth. Television point. Internet connection point. Room thermostat. Underfloor heating.
Office/Playroom
12' 9" x 13' 7" (3.89m x 4.14m) UPVC double glazed sash window to front. Room thermostat. Television point. Internet connection point. Underfloor heating.
Shower Room
8' 1" x 4' 9" (2.46m x 1.45m) Shower cubicle with rainfall shower head and Broadway Hydrowall. Wash hand basin and W.C. Within Fusion vanity unit in Highland Green. Amtico White Ash flooring. Spot lights. Extractor fan. Underfloor heating.
Kitchen/Dining & Family Room
24' 0" x 21' 0" (7.32m x 6.40m) UPVC double glazed window to side. Fitted with a range of Nordic Nature by Magnet Units with Tartufo Honed Quart worktop over. Schock Quadro black Cristalite sink with a Quooker Fusion 4 in 1 boiling tap. Built in double AEG oven, AEG microwave, AEG coffee maker & AEG dishwasher. Integrated full height Beko fridge. Integrated full height Beko freezer. Hoover wine cooler. Central island with Built in AEG hob & extractor. Spot lights. Amtico White Ash flooring. UPVC double glazed bi-fold doors to rear. Opening to Orangery.
Orangery
14' 1" x 14' 3" (4.29m x 4.34m) Double glazed roof lantern. UPVC double glazed window to side. Bi-fold doors to rear. Television point. Two internal windows to lounge. Spot lights. Amtico White Ash flooring. Underfloor heating.
Utility Room
8' 3" x 9' 10" (2.51m x 3.00m) Nordic Nature by Magnet base and tall units with Black Aurora worktops over incorporating a stainless steel Franke sink with Franke tap. Space for washing machine and tumble dryer. UPVC double glazed door to rear. Room thermostat. Alarm keypad. Amtico White Ash flooring. Underfloor heating.
First Floor Landing
UPVC double glazed window to side. Loft access. Radiator. Door to built in cupboard housing hot water cylinder.
Bedroom 1
13' 6" x 21' 1" (4.11m x 6.43m) UPVC double doors to Juliette balcony. Radiator. Television point. Opening to dressing room. Door to En-suite.
Dressing Room: 5' 5" x 8' 2" (1.65m x 2.49m)
En-suite
5' 6" x 7' 10" (1.68m x 2.39m) UPVC double glazed window to side. Amtico white ash flooring. Broardway hydrowall to double width shower cubicle with rainfall shower head. Wash hand basin & W.C. Within Fusion vanity unit in Highland Green with chrome taps. Heated towel rail. Extractor fan. Spot lights.
Bedroom 2
12' 5" x 13' 9" (3.78m x 4.19m) UPVC double glazed sash window to front. Radiator. Television point. Door to ensuite.
En-suite
5' 5" x 9' 9" (1.65m x 2.97m) UPVC double glazed window to side. Double width shower cubicle with Rainfall shower head and Broadway Hydrowall. Wash hand basin & W.C. Within Fusion vanity unit in Highland Green with chrome taps. Amtico White ash flooring. Heated towel rail. Extractor fan. Spot lights.
Bedroom 3
11' 9" x 15' 10" (3.58m x 4.83m) UPVC double glazed window to rear. Radiator. Television point.
Bedroom 4
13' 4" x 12' 9" (4.06m x 3.89m) UPVC double glazed sash window to front. Radiator. Television point.
Bedroom 5
9' 7" x 9' 11" (2.92m x 3.02m) UPVC double glazed sash window to front. Internet connection point. Television point. Radiator.
Family Bathroom
7' 4" x 9' 9" (2.24m x 2.97m) UPVC double glazed window to side. Freestanding bath. Shower cubicle. Wash hand basin & W.C.within Fusion cabinet in Highland Green. Mirror with LED lights. Heated towel rail. Radiator. Part tiled walls and floor with Golden Statuario tiles.
Double Garage
18' 7" x 18' 7" (5.66m x 5.66m) Electric Door. Pedestian door to rear garden.
Property info
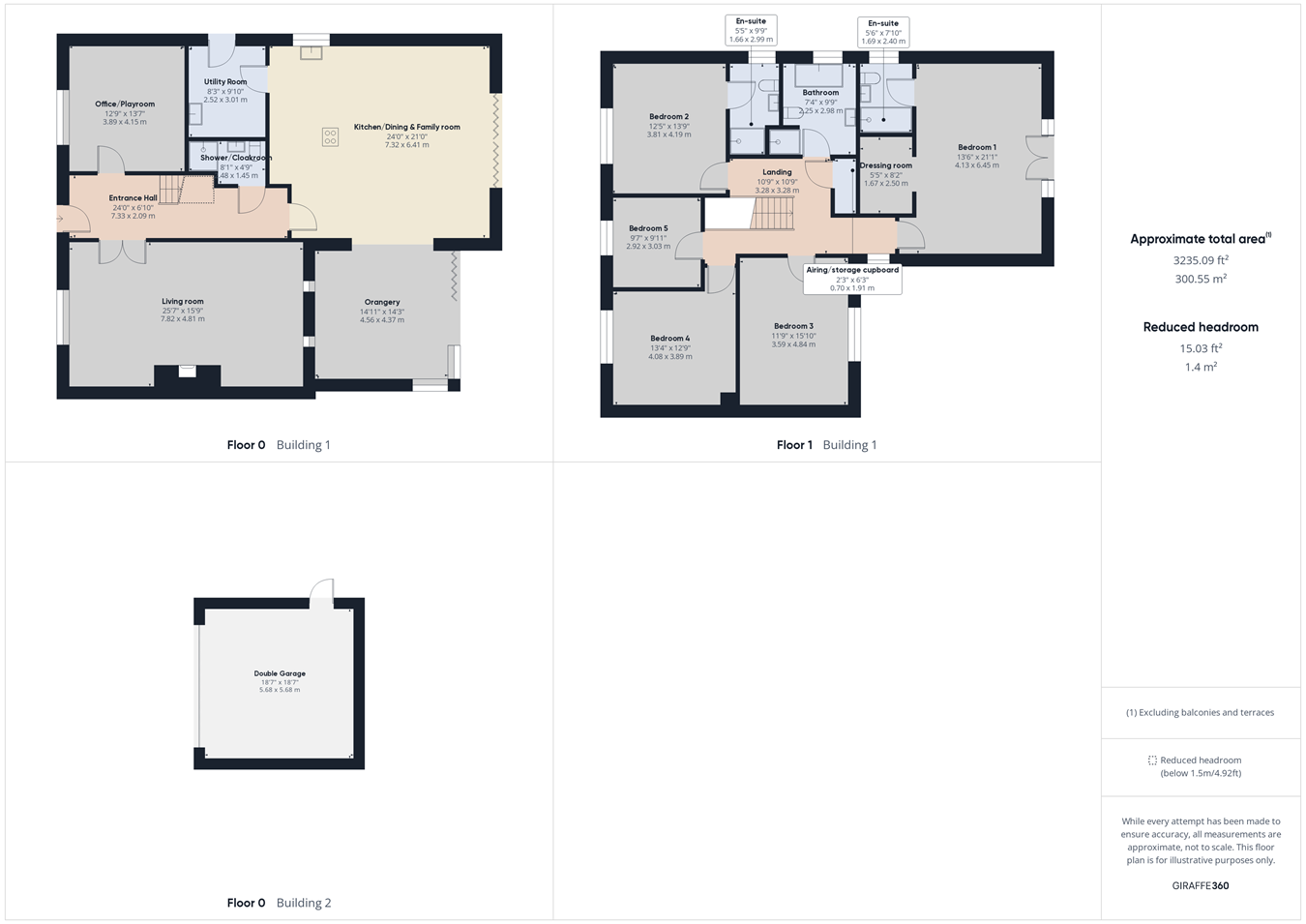
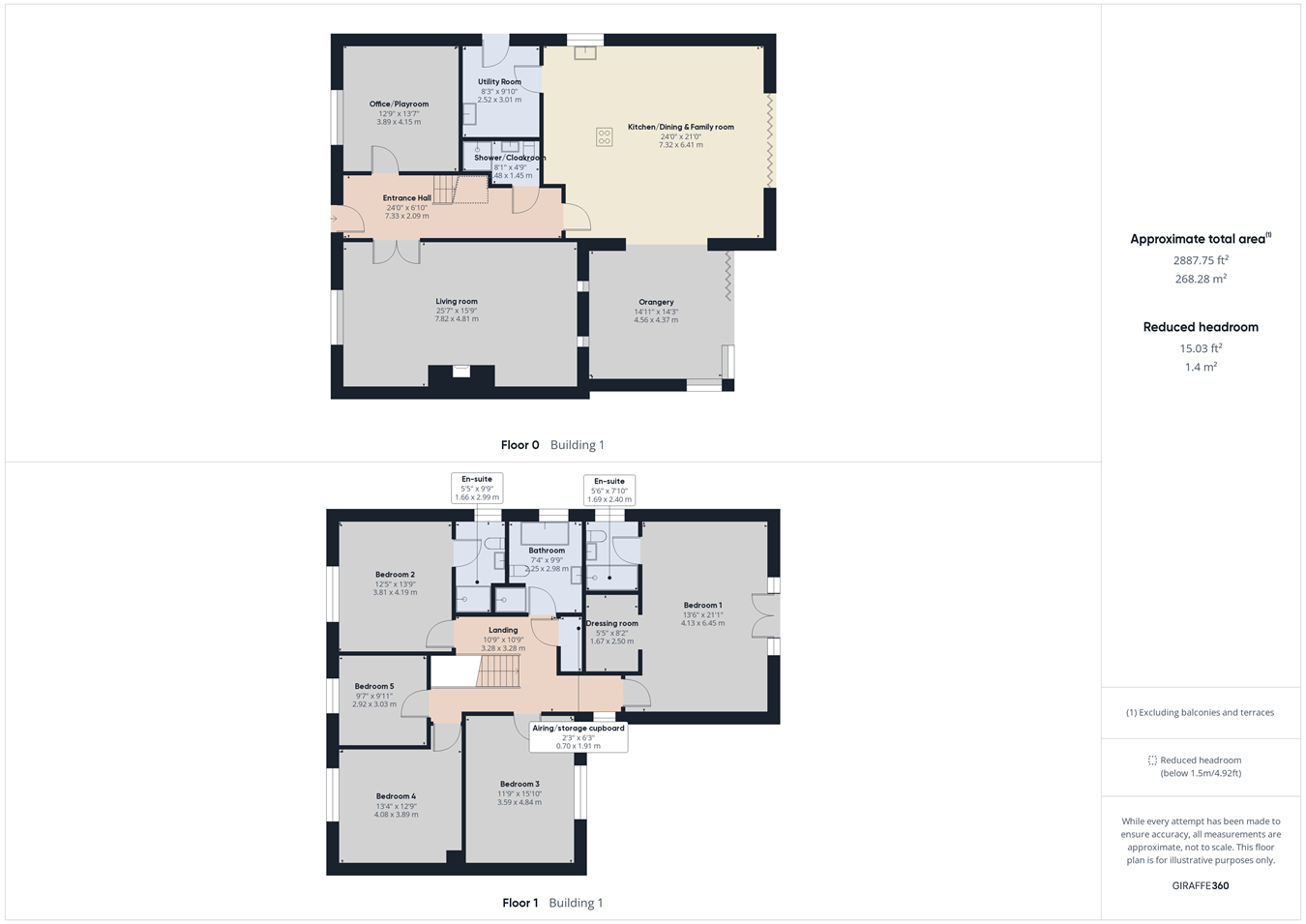
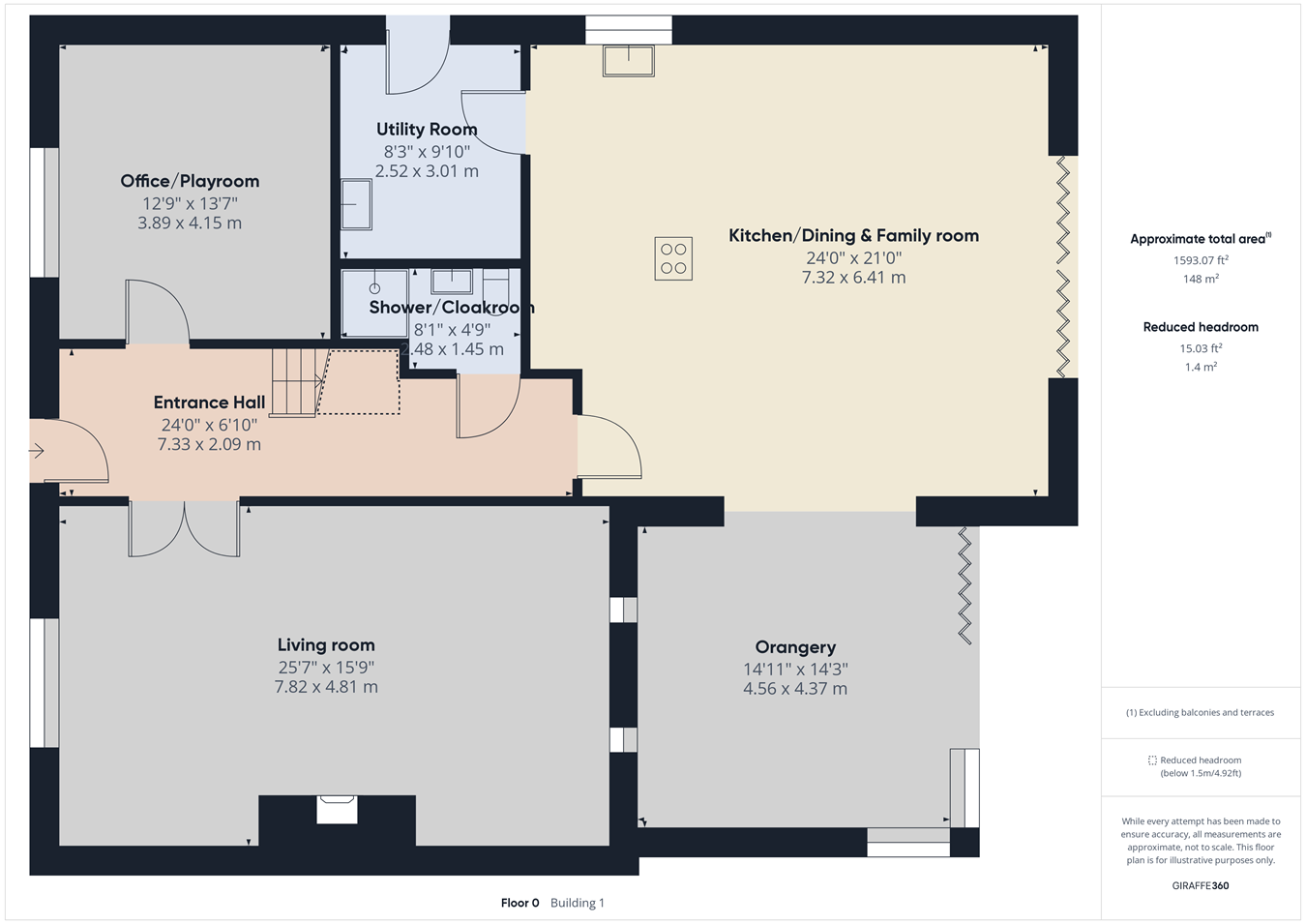
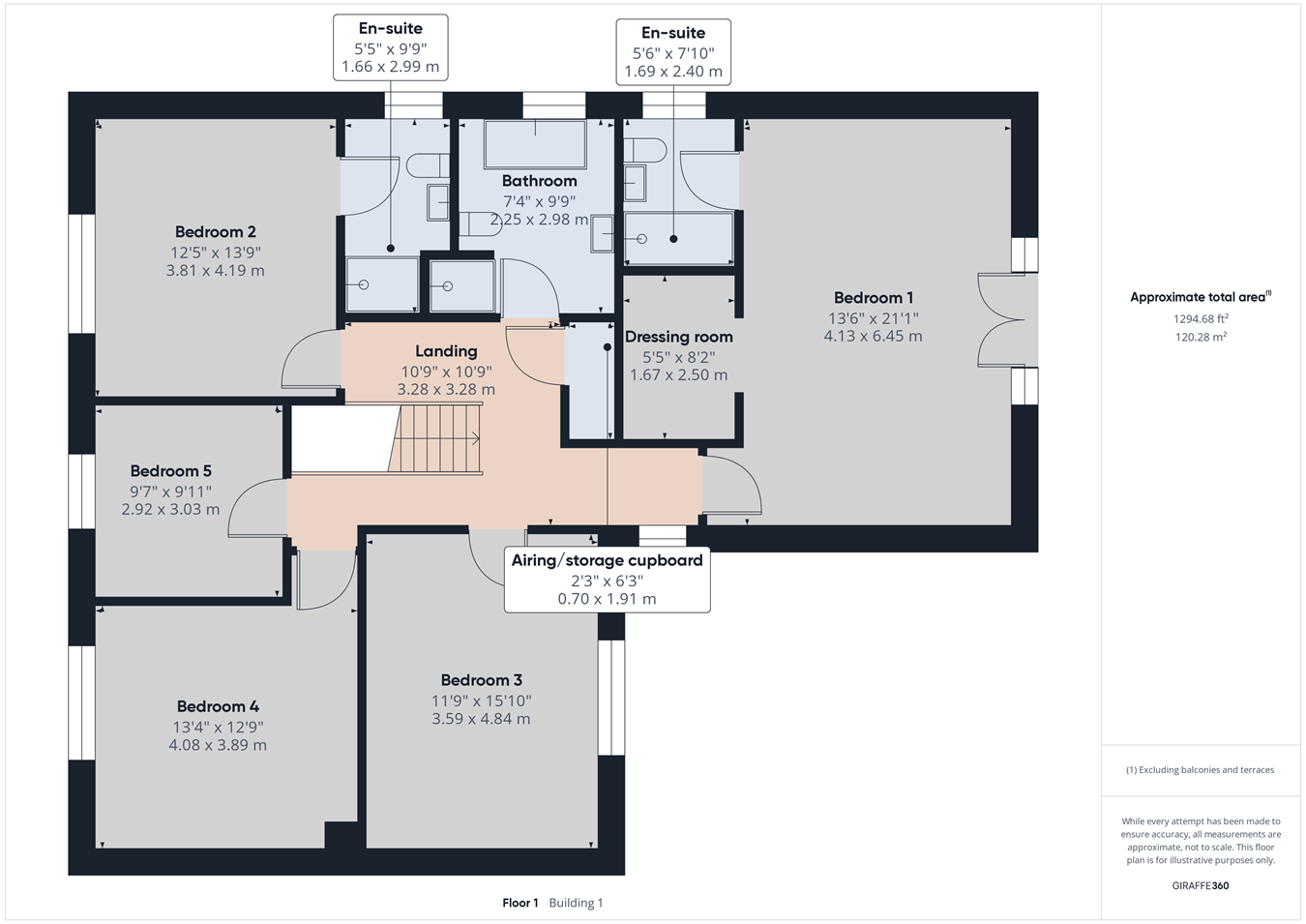
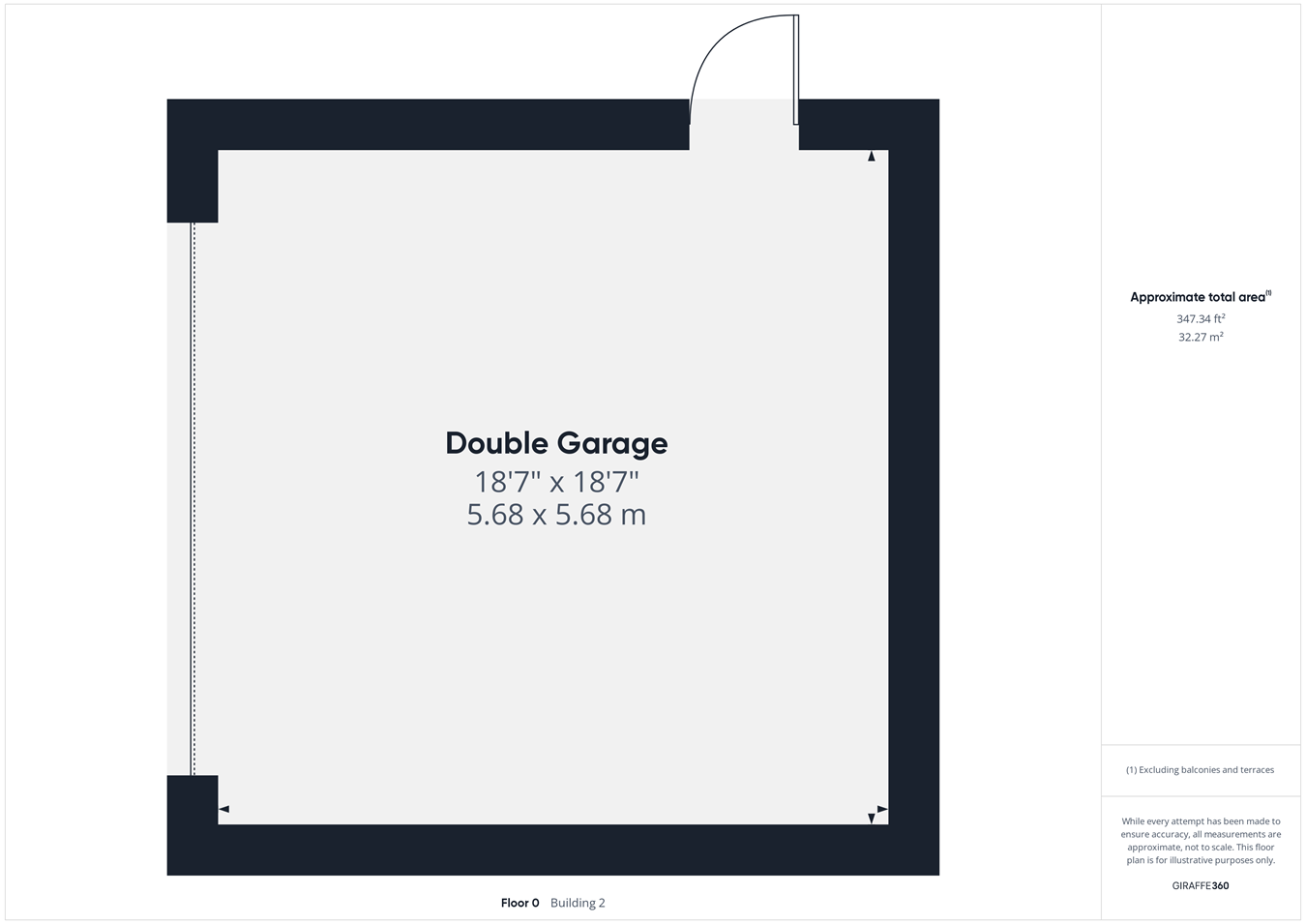
For more information about this property, please contact
King & Partners, PE38 on +44 1366 681978 * (local rate)
Disclaimer
Property descriptions and related information displayed on this page, with the exclusion of Running Costs data, are marketing materials provided by King & Partners, and do not constitute property particulars. Please contact King & Partners for full details and further information. The Running Costs data displayed on this page are provided by PrimeLocation to give an indication of potential running costs based on various data sources. PrimeLocation does not warrant or accept any responsibility for the accuracy or completeness of the property descriptions, related information or Running Costs data provided here.













































.png)
