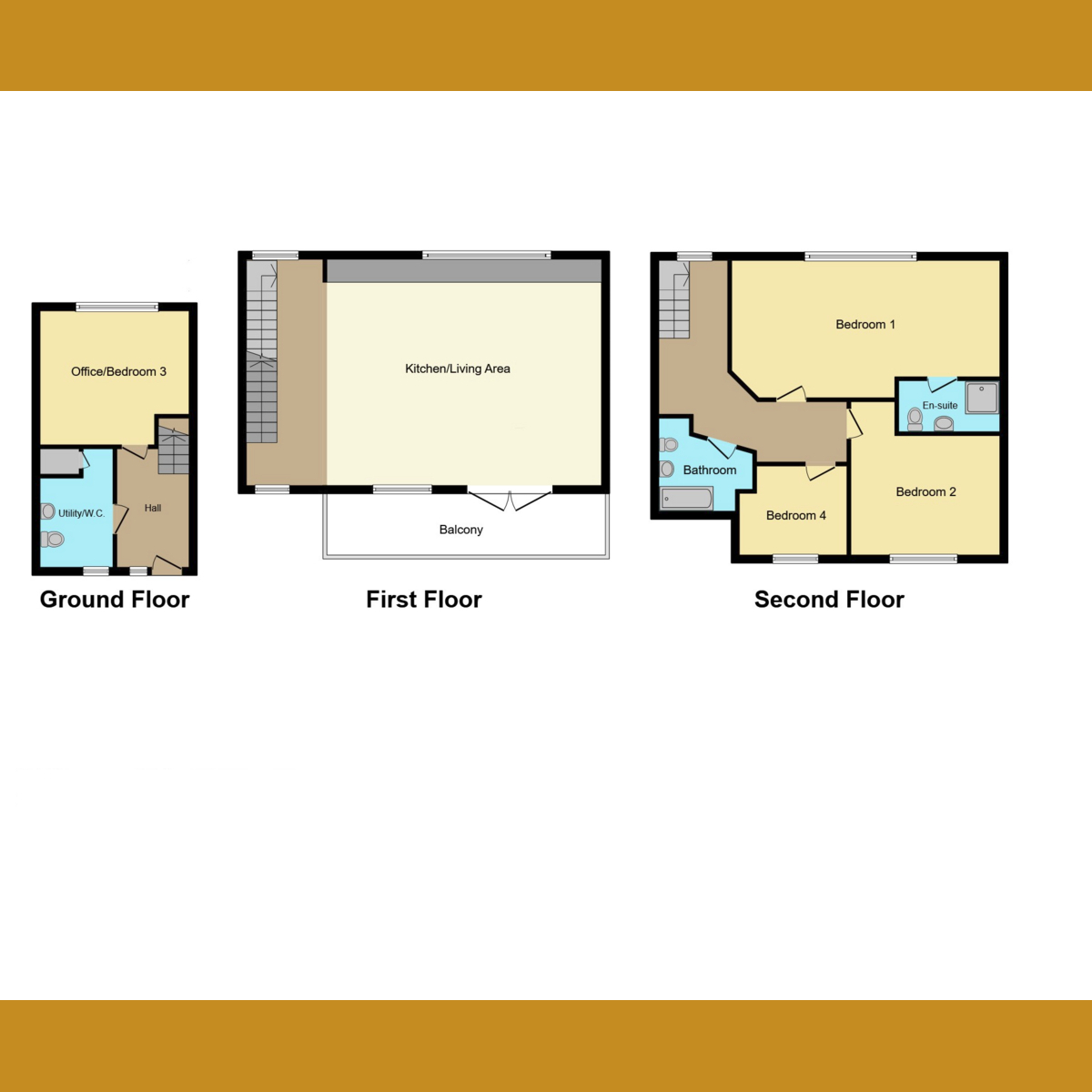Semi-detached house for sale in Spa Place, Hockley SS5
* Calls to this number will be recorded for quality, compliance and training purposes.
Property features
- Two Luxury Houses With Private South Facing Balconies
- Under Croft Off Street Parking
- Open Plan Living, Kitchen, Dining Area
- Luxury Bathrooms With Sensor Lighting
- Striking Cedar Finish
- Three/Four Bedrooms
- 10 Year Build Warranty
- Close To Hockley Train Station With Easy Links In to London
- Utility Room With Downstairs Cloakroom
- Set Just Off Hockley High Street For Easy Access To All Amenities
Property description
Guide Price - £425,000 - £450,000. Nestled just off Hockley High Street, we welcome Spa Place a luxury Four Bedroom semi-detached house. The exterior boasts a striking cedar cladding finish, setting them apart from the rest.
These two stunning semi-detached houses present an exceptional opportunity for buyers seeking luxury living in the heart of Hockley. With impeccable design, modern amenities, and a prime location, these homes epitomize contemporary urban living at its finest.
Each house benefits from large balconies set off the open plan kitchen living area providing a social space for entertaining with family and friends. Both houses have a separate utility room on the ground floor and an extra reception room to use as an additional bedroom or perfect for an office space in your own home. This particular house benefits from the top floor of the house providing a luxury bathroom and ensuite with sensor lighting and three good size bedrooms.
Conveniently situated within walking distance to Hockley train station, with direct links to London, and surrounded by an array of shops, cafes, and restaurants, these homes offer the perfect blend of urban convenience and suburban tranquility
Ground Floor
Upon entering, you're greeted by a versatile space that can serve as an additional bedroom or a home office. A convenient downstairs cloakroom and utility room add to the functionality of this level
First Floor
Ascending to the first floor, you'll find yourself in a breathtaking open plan living kitchen dining area. The feature kitchen boasts integrated appliances and is accentuated by stunning herringbone flooring. Large sliding doors seamlessly connect the interior space to a spacious balcony, perfect for alfresco dining
Second Floor
The staircase with glass balustrades leads to three bedrooms and a meticulously designed bathroom. The luxury bathroom features a shower over bath, a freestanding vanity unit with sink and mixer tap, heated towel rail, and sensor lighting. The main bedroom enjoys the luxury of an en suite, complete with heated towel rail, low level WC, freestanding vanity unit with LED mirror, and sensor lighting
Exterior
Outside, the property offers undercover parking for two cars, ensuring convenience and security. The balconies provide additional outdoor space, perfect for relaxation or entertaining guests
Measurements
Utility Room / Downstairs Cloakroom - 4.5ft x 8.9ft
Fourth Bedroom/Study - 11.2ft x 8.8ft
Open plan Living, Kitchen, Dining Room- 24.3ft x 18.7ft
Bathroom - 5.6ft x 8.1ft
Bedroom One - 18.6ft x 10.9ft
Bedroom Two- 11.4ft x 9.9ft
Bedroom Three - 8.7ft x 9.6ft
For more information about this property, please contact
Gilbert & Rose, SS9 on +44 1702 787437 * (local rate)
Disclaimer
Property descriptions and related information displayed on this page, with the exclusion of Running Costs data, are marketing materials provided by Gilbert & Rose, and do not constitute property particulars. Please contact Gilbert & Rose for full details and further information. The Running Costs data displayed on this page are provided by PrimeLocation to give an indication of potential running costs based on various data sources. PrimeLocation does not warrant or accept any responsibility for the accuracy or completeness of the property descriptions, related information or Running Costs data provided here.







































.png)
