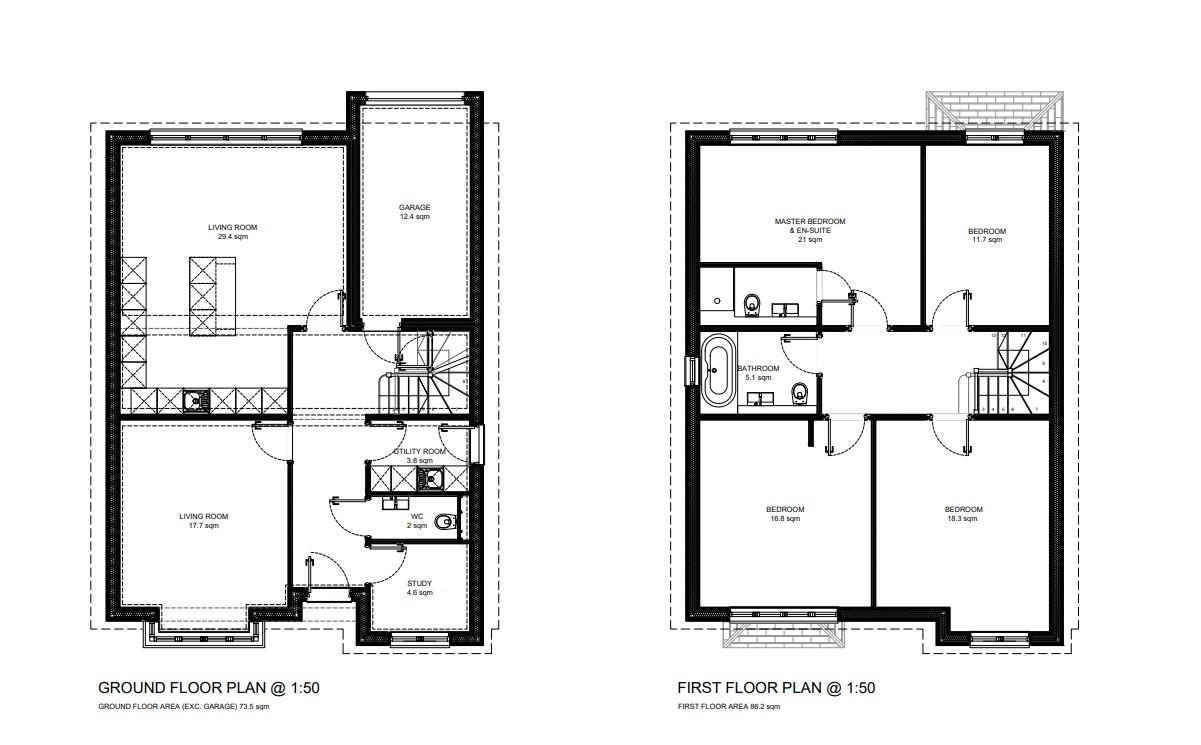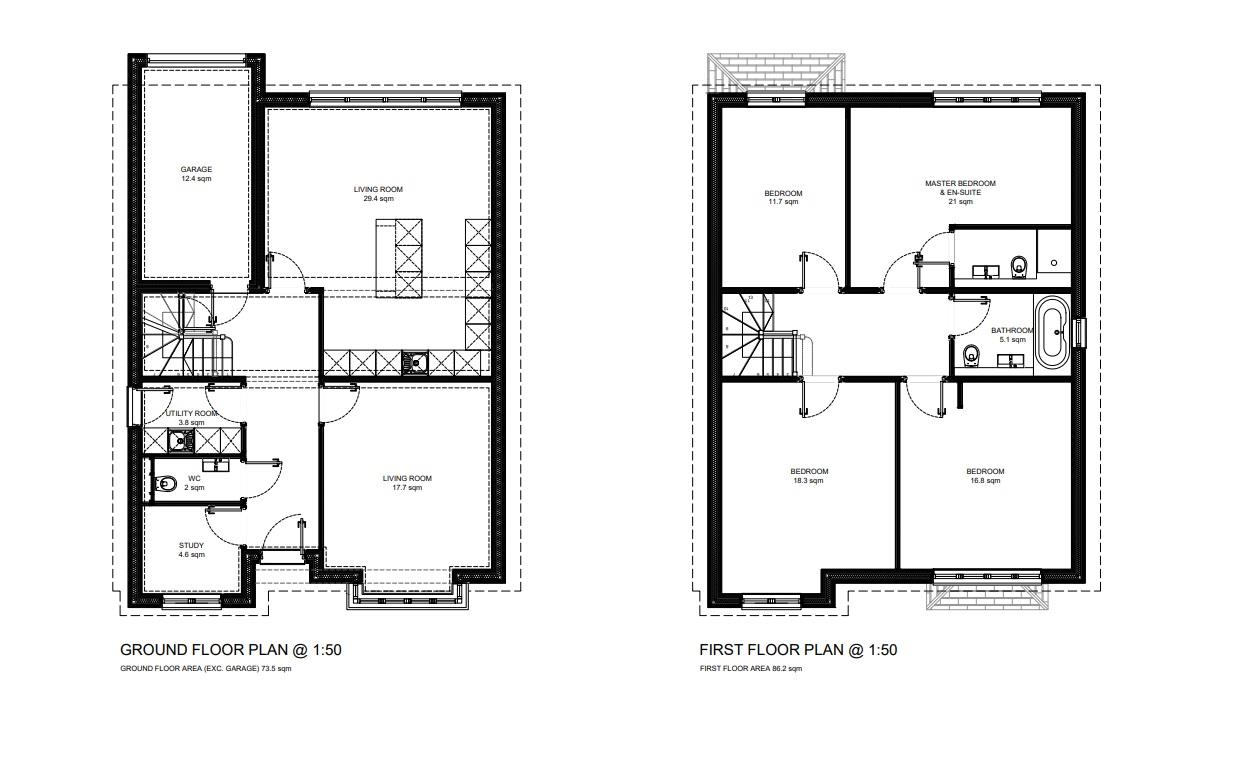Detached house for sale in Gregson Mews, Crosby, Liverpool L23
* Calls to this number will be recorded for quality, compliance and training purposes.
Property features
- 10 Year NHBC Warranty
- Exclusive 4 Bedroom Detached Home
- Underfloor Heating to Ground Floor
- Separate Utility Room
- En-Suite to Master Bedroom
- Open Plan Kitchen/Dining Room
- Integral Garage
- Off Road Parking
- Range of Luxurious Extras Available
- Energy Efficient
Property description
*First Plot now reserved* stunning four bedroom detached home with integral garage, underfloor heating to ground floor and en-suite to master. Separate utility room.
With 6 plots available, these homes blend sizeable living areas with private spaces for work and relaxation, making them impressive and versatile family homes to enjoy. The dining/kitchen areas are equipped with large bi-folding doors leading out to spacious gardens. The roomy separate lounge space with elegant bay windows offers a comfortable space for everyone. The ground floor areas also boast a separate utility/laundry room, WC and extra room, ideal as a home office, study or playroom. The integrated garage provides plenty of space for off road parking, not to mention the potential for converting in future. To the first floor, the properties feature four generous bedrooms, the luxurious master being en-suite, and a stylish family bathroom. Views to the rear of the properties take in The Ramblers’ lands and the tranquil farmland of Little Crosby in the distance.
Finally, the lofts have been future-proofed to facilitate onward development. These attractive spaces are brimming with potential, being large enough for perhaps an enhanced master bedroom plus en suite bathroom, dressing room and living area. Take a look at the CGI images in the brochure to get a feel for how these beautiful homes could look *Please note, images are for illustrative purposes only*
Crosby is handily located, with easy access to all major cities across the North West, making it great for commuters as well as families. Less than five minutes’ drive from Crosby village, with its host of amenities, dining options, shopping, and leisure facilities. Crosby also boasts a number of excellent schools, including private options. While there are great links to major cities, there there is also plenty of beautiful landscapes, beaches and coastline to explore. Excellent transport links to nearby to Liverpool, Manchester and Southport
Standard Features
The property benefits from a range of high spec features as standard,
- Quartz worktops, undermount sink, instant hot water tap, premium integrated appliances
- Chrome switches and sockets, with usb option per room
- Premium kitchen options and colours, including handle-less units
- Premium tiling options throughout wet areas
- Spotlights to kitchen, utility, bathroom, en-suite and cloakroom
- Under floor heating to ground floor as standard
- Bathroom to include both bath and shower cubicle
- En-suite with large vanity
- Outdoor socket, tap and light
- Aluminium bi fold doors
- Composite front door
- Home alarm system
Living Room (4.3 x 3.9 (14'1" x 12'9"))
Kitchen/Dining (5.2 x 6.2 (17'0" x 20'4"))
Utility (1.7 x 2.3 (5'6" x 7'6"))
Downstairs Wc (1.0 x 2.3 (3'3" x 7'6"))
Study/Playroom (2.0 x 2.3 (6'6" x 7'6"))
Hallway (5.9 x 1.8 (19'4" x 5'10"))
Garage (2.5 x 4.9 (8'2" x 16'0"))
Master Bedroom And En-Suite (4.1 x 5.1 (13'5" x 16'8"))
Bedroom 2 (4.2 x 2.9 (13'9" x 9'6"))
Bedroom 3 (4.3 x 4.0 (14'1" x 13'1"))
Bedroom 4 (4.9 x 4.0 (16'0" x 13'1"))
Bathroom (2.7 x 1.9 (8'10" x 6'2"))
Landing (4.0 x 1.9 (13'1" x 6'2"))
Property info
Plot 1, 3, 5 Floorplan.Jpg View original

Plot 2, 4, 6 Floorplan.Jpg View original

For more information about this property, please contact
Abode Formby, L37 on +44 1704 206792 * (local rate)
Disclaimer
Property descriptions and related information displayed on this page, with the exclusion of Running Costs data, are marketing materials provided by Abode Formby, and do not constitute property particulars. Please contact Abode Formby for full details and further information. The Running Costs data displayed on this page are provided by PrimeLocation to give an indication of potential running costs based on various data sources. PrimeLocation does not warrant or accept any responsibility for the accuracy or completeness of the property descriptions, related information or Running Costs data provided here.



















.png)