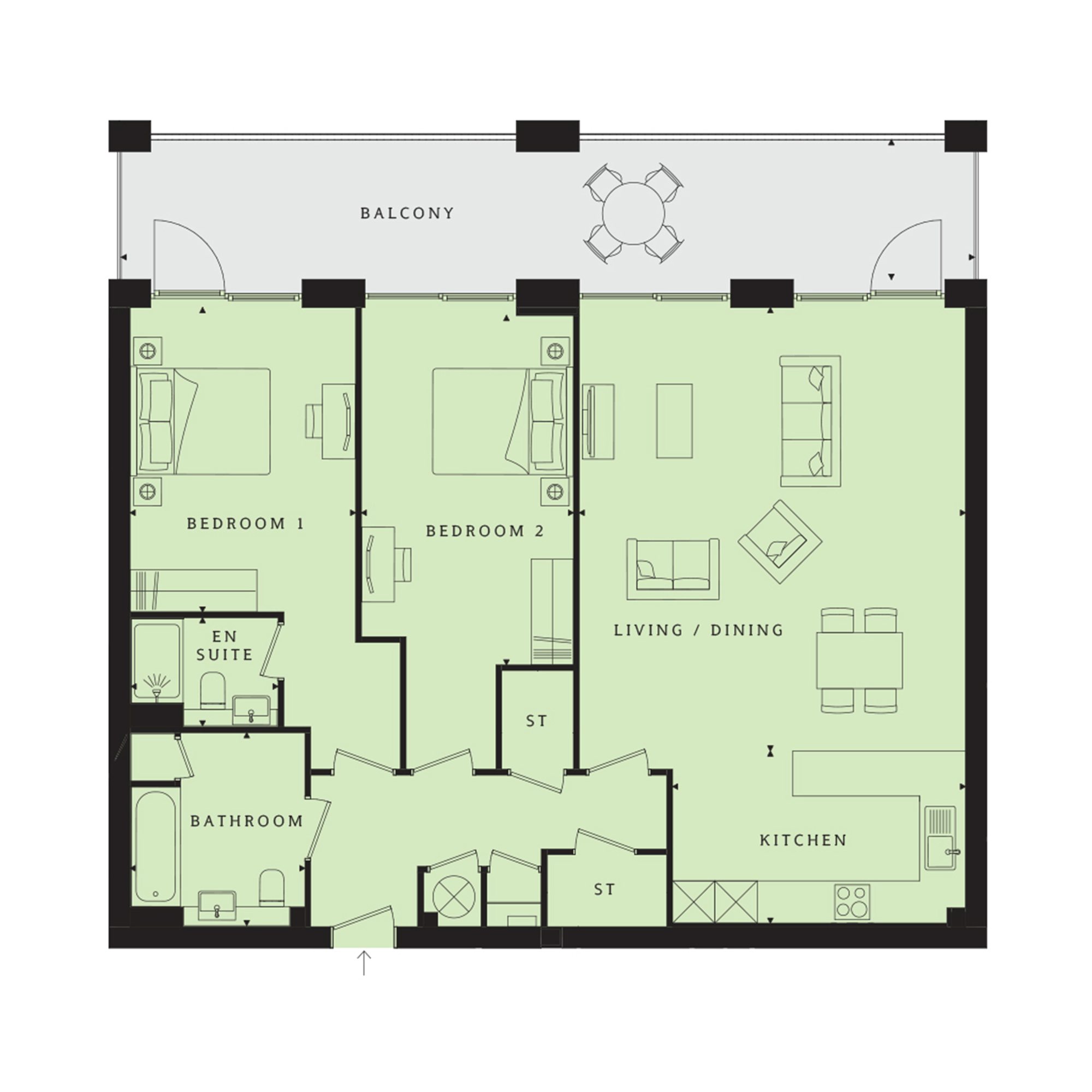Flat for sale in Ironworks Way, Upton Park, London E13
* Calls to this number will be recorded for quality, compliance and training purposes.
Property features
- Large 2 bedroom flat 1110 sq m
- 7th floor flat serviced by lifts, Gym and Concierge service
- Panoramic views from full length balcony
- EPC B - Lease 990 years
- Upton Park Tube station less than 8 minute walk
- Secure allocated underground parking
- Underfloor heating, high quality appliances and fixture and fiitings
- Many 'Outstanding rated ofsted rated schools within catchment area
- Family bathroom and ensuite to master bedroom
- Service charges £4,313.88 P/a
Property description
Luxurious 2 bedroom flat with views across London
Welcome to your dream home with long lease of 990 years
This spacious flat boasting over 1110 sq ft (Over 00 sq m) of Living space on the Seventh floor, offers lifestyle of comfort and elegance in the heat of East London.
Key features: Panoramic views, Allocated underground parking, Underfloor heating, Large balcony, Gym, Concierge, Excellent location just an 8 Minute walk to Upton Park tube station. 11 Schools with Ofsted "Outstanding" rating within 1 mile catchment. Queens market close by.
Listing
•Spacious 2-bed flat at over 1110 sq ft (over 100 sq m) on the Seventh Floor
•Large master bedroom with en-suite shower facilities
•Magnificent views over East London
•A large east-facing balcony of approximately 200 sq ft
•Fitted kitchen with modern integrated appliances
•Underfloor heating throughout the flat
•Lease over 990 years
•Allocated parking space near lifts
•Residents gym and concierge included in service charge
•EPC: B
•8 minutes walk to Upton Park Station (District and Hammersmith and City lines)
•Video Door Entry
•Stainfree Abingdon carpets with underlay to all bedrooms, with Pergo vinyl planks in living areas and hallway
•11 schools with Ofsted "Outstanding" Rating within a 1-mile catchment area.
Key features
Magnificent Views: Enjoy panoramic vistas over East London from the comfort of your own home.
Large East-Facing Balcony: Step outside onto your approximately 200 sq ft balcony and soak in the morning sun with a cup of coffee or unwind in the evenings with a glass of wine.
Modern Kitchen: The fitted kitchen comes with integrated appliances, making cooking a delightful experience.
Underfloor Heating: Experience warmth and comfort throughout the flat, thanks to underfloor heating.
Allocated Parking: Your convenience is prioritized with an allocated parking space near the lifts.
Residents Amenities: Benefit from a residents' gym and concierge service included in the service charge.
Excellent Location: Just an 8-minute walk to Upton Park Station (District and Hammersmith and City lines), commuting is a breeze. Getting into Central London takes less than 30 minutes.
Security: Living on the Seventh Floor offers an added layer of security, providing peace of mind for you and your loved ones. With the added advantage of a video door entry system and a private security service, you can rest assured knowing that your home is safe and secure.
Quality Flooring: Stain-free Abingdon carpets with underlay in all bedrooms, complemented by Pergo vinyl planks in living areas and hallway, ensuring both comfort and durability.
Long Lease: With a lease over 990 years, this property offers stability and peace of mind for years to come.
Energy Efficiency: An EPC rating of B ensures energy efficiency, helping you save on utility bills.
Don't miss this opportunity to own a piece of luxury living in one of London's most sought-after areas. Schedule a viewing today and make this your new home sweet home!
Top Schools: Close to 10 Outstanding Primary Schools [0.2 miles to Cleves Primary School, 0.4 miles to St Stephen's Primary School, 0.5 miles to New City Primary School, 0.6 miles to Brampton Primary School or Shaftesbury Primary School, 0.7 miles to Tollgate Primary School]. Secondary school options include Brampton Manor Academy [0.7 miles].
Lounge/diner 21' 0" x 17' 11" (6.415m x 5.480m)
kitchen 13' 7" x 8' 0" (4.156m x 2.440m)
bedroom one 14' 6" x 10' 5" (4.445m x 3.200m)
ensuite 6' 10" x 5' 0" (2.085m x 1.535m)
bedroom 2 16' 2" x 9' 10" (4.952m x 3.010m)
bathroom 8' 11" x 8' 1" (2.735m x 2.465m)
Property info
For more information about this property, please contact
Michael Steven, E13 on +44 20 3478 3313 * (local rate)
Disclaimer
Property descriptions and related information displayed on this page, with the exclusion of Running Costs data, are marketing materials provided by Michael Steven, and do not constitute property particulars. Please contact Michael Steven for full details and further information. The Running Costs data displayed on this page are provided by PrimeLocation to give an indication of potential running costs based on various data sources. PrimeLocation does not warrant or accept any responsibility for the accuracy or completeness of the property descriptions, related information or Running Costs data provided here.






































.jpeg)