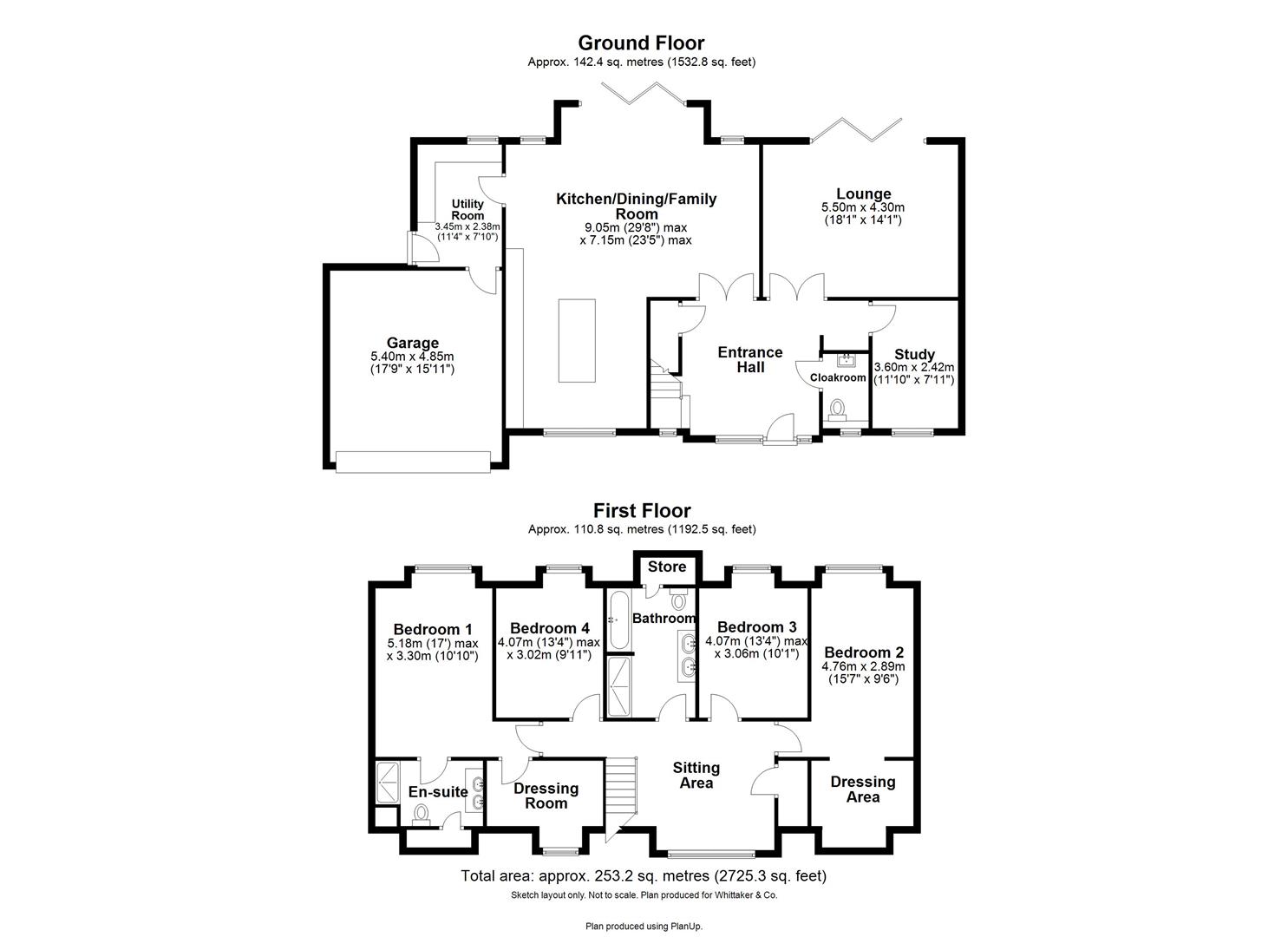Detached house for sale in Windmill Road, Markyate, St.Albans AL3
* Calls to this number will be recorded for quality, compliance and training purposes.
Property features
- Beckerman German handleless kitchen, Quartz worktops, integrated Siemens iq appliances and Quooker boiling tap
- Cloakroom, family bathroom and en suite shower room, all fitted with Porcelanosa or similar white sanitary ware complimented by Porcelanosa tiles
- Principle bedroom with dressing room and en-suite shower room
- Both the bay fronted kitchen/dining/family room and lounge have bi-fold doors to garden
- Modern, generously insulated housing design with Air source heat pump and integrated solar panels
- Underfloor heating to both the ground and first floors
- Fibre broadband to house supplied by Openreach
- Harpenden centre and station (5.7 miles), St Albans City centre (9.2 miles), Markyate shops (0.8 miles), M1 J9 (2.6 miles)
- Important: The neighbouring Kennels will cease trading and all associated outbuildings are scheduled for removal in April 2024
Property description
Currently under construction, Paddock View is one of a pair of brand new detached houses which have been skilfully designed and presented with a superb specification by local builders 'Rockwell Homes'.
Each house is approached by its own independent driveway with automated gate and occupies a delightful rural, yet very accessible location, with open views in a lightly wooded setting. Predicted date of completion July 2024.
Ground Floor
Entrance Hall
Cloakroom
Lounge (5.51m x 4.29m (18'1 x 14'1))
Study (3.61m x 2.41m (11'10 x 7'11))
Kitchen/Dining/Family Room (9.04m max x 7.14m max (29'8 max x 23'5 max))
Utility/Boot Room (3.45m x 2.39m (11'4 x 7'10))
First Floor
Landing/Sitting Area
Principal Bedroom (5.18m max x 3.30m (17' max x 10'10))
Dressing Room
En-Suite Shower Room
Bedroom Two (4.75m x 2.90m (15'7 x 9'6))
Bedroom Three (4.06m max x 3.07m (13'4 max x 10'1))
Bedroom Four (4.06m max x 3.02m (13'4 max x 9'11))
Family Bathroom
Externally
Garage (5.41m x 4.85m (17'9 x 15'11))
Front Garden
Rear Garden
Property info
For more information about this property, please contact
Whittaker & Co, AL5 on +44 1582 955039 * (local rate)
Disclaimer
Property descriptions and related information displayed on this page, with the exclusion of Running Costs data, are marketing materials provided by Whittaker & Co, and do not constitute property particulars. Please contact Whittaker & Co for full details and further information. The Running Costs data displayed on this page are provided by PrimeLocation to give an indication of potential running costs based on various data sources. PrimeLocation does not warrant or accept any responsibility for the accuracy or completeness of the property descriptions, related information or Running Costs data provided here.

















.png)
