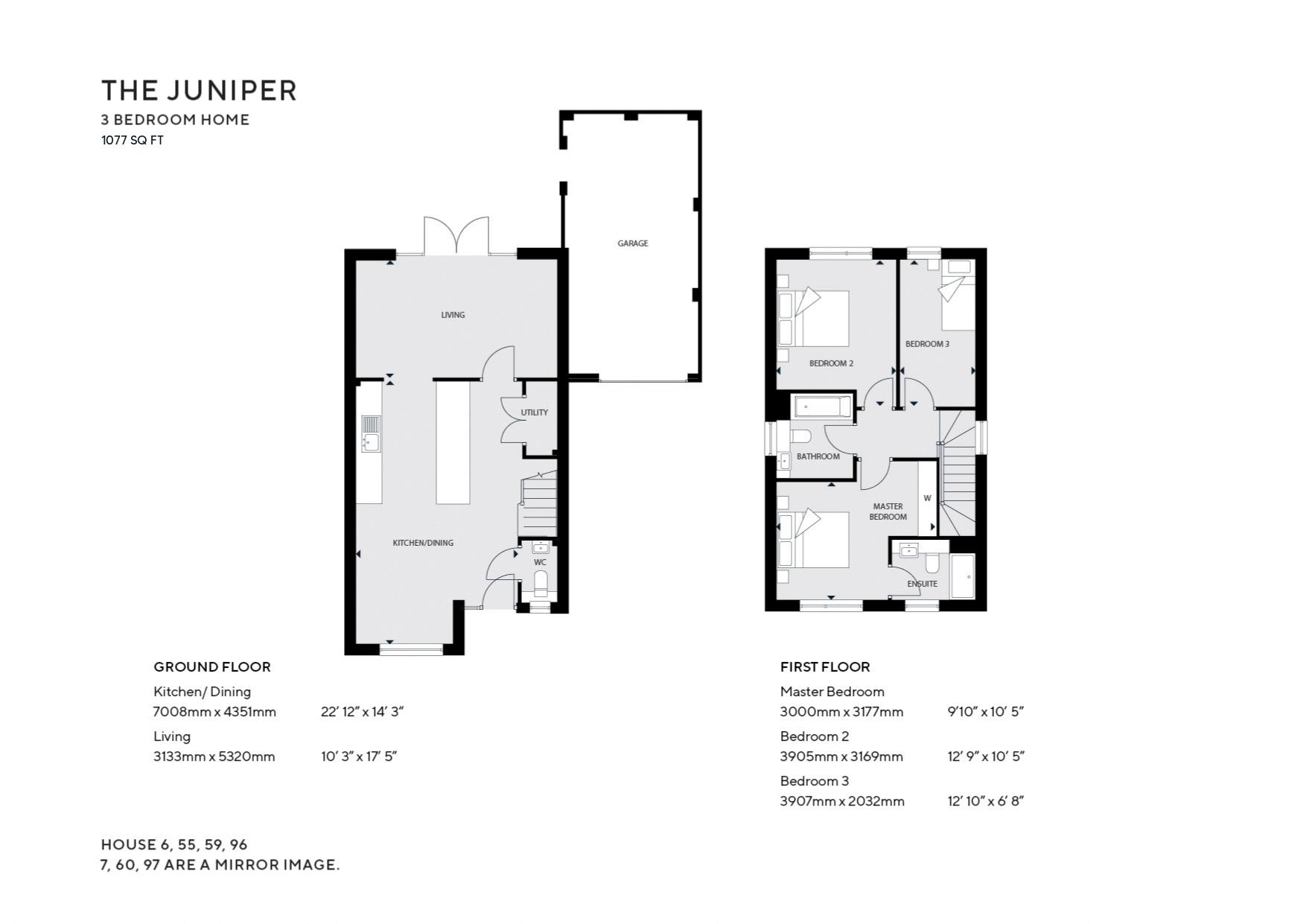Semi-detached house for sale in Exbury Crescent (Plot 96 - Juniper), Cranleigh GU6
* Calls to this number will be recorded for quality, compliance and training purposes.
Property features
- 1077 sq ft 3 Bedroom home
- Energy efficient home with an excellent B rating or above
- Spacious open plan kitchen/living/dining room
- Lawned garden with patio
- Garage and driveway
- Downstairs cloakroom
- Electric car charging point
Property description
Just released - The last remaining 'Juniper Design' on this phase of the development. Situated on the outskirts of Cranleigh just 9 miles of Guildford mainline station is this fantastic 3 bedroom (Juniper design) home with a garden, garage and driveway. On the ground floor there is a spacious opening plan kitchen leading through to the living area with French doors out to the garden. Upstairs there are three good size bedrooms with an en-suite and wardrobes to the principal bedroom, plus a family bathroom.
Amber Waterside is a collection of new homes in the charming Surrey market village of Cranleigh, perfectly positioned between the lake and the new Knowle Park Country Park. The homes combine the light and space of contemporary interiors and energy efficient designs with an idyllic, sought-after location in England's largest village.
Please note: Some photography may be from the show house and just for indicative purposes only. The video tour is taken of the similar 'Ash' design and for indicative marketing only.
Ground Floor:
Kitchen/Dining Room: (23' 0'' x 14' 3'' (7.01m x 4.35m))
Utility Area
Living Room: (10' 3'' x 17' 5'' (3.13m x 5.32m))
Cloakroom
First Floor:
Principal Bedroom: (9' 10'' x 10' 5'' (3.0m x 3.18m))
En-Suite
Bedroom 2: (12' 10'' x 10' 5'' (3.9m x 3.17m))
Bedroom 3: (12' 10'' x 6' 8'' (3.91m x 2.03m))
Bathroom
Garage
Property info
For more information about this property, please contact
Roger Coupe Estate Agent, GU6 on +44 1483 665804 * (local rate)
Disclaimer
Property descriptions and related information displayed on this page, with the exclusion of Running Costs data, are marketing materials provided by Roger Coupe Estate Agent, and do not constitute property particulars. Please contact Roger Coupe Estate Agent for full details and further information. The Running Costs data displayed on this page are provided by PrimeLocation to give an indication of potential running costs based on various data sources. PrimeLocation does not warrant or accept any responsibility for the accuracy or completeness of the property descriptions, related information or Running Costs data provided here.

























.png)
