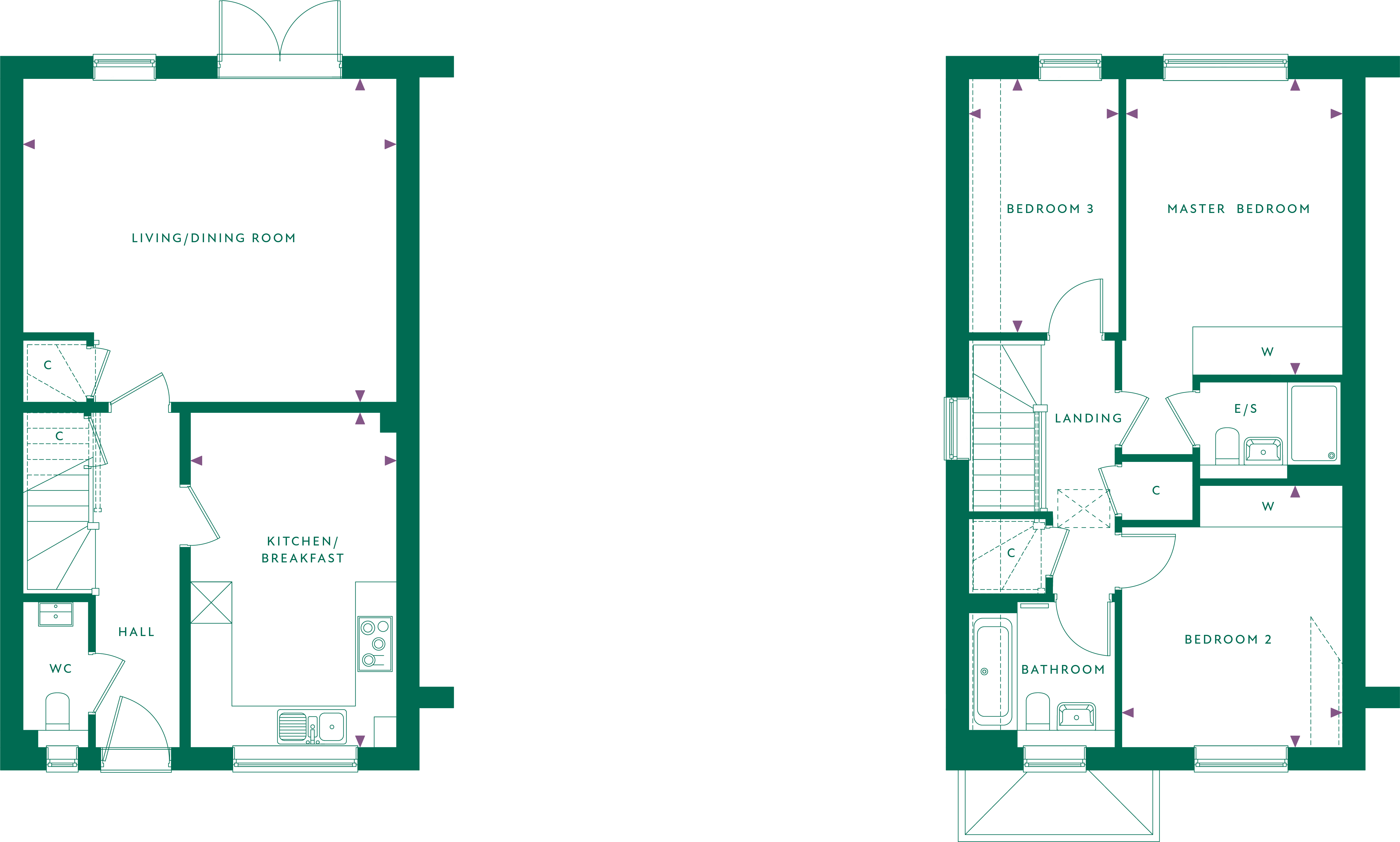Semi-detached house for sale in West Horsley, Surrey GU23
* Calls to this number will be recorded for quality, compliance and training purposes.
Property features
- Fern House | Showhome
- All furniture included
- 3 Bedrooms, 2 Bathrooms (Plus a Cloakroom)
- Semi-detached
- Comprehensive inclusive specification with all flooring
- Nestled in a scenic countryside setting
- Conveniently located just a short distance from Guildford town centre
- Only a 32 minute train journey to London Waterloo
Property description
Ask us about Own New Rate Reducer to receive a preferential mortgage rate when you buy at Green Oak Park!
Fern House is a three bedroom semi-detached house situated at the front of the development providing a beautiful entrance with landscaped front garden, Indian Sandstone path and tile hanging.
This new home offers a bespoke Wooden Heart of Weybridge shaker-style fitted kitchen with Siemens integrated appliances, which is large enough for a dining / breakfast table. The large living room can be used as a separate living space in which to retreat with a good book or TV series but provides enough space to use as a living / dining room, with patio doors opening out onto the turfed rear garden.
The master and second bedroom benefit from a fitted wardrobe, whilst the master also boasts an en-suite bathroom. The bathroom and en-suite offer contemporary white sanitaryware, tiling by Minoli and electric underfloor heating.
Like all Antler homes, Fern House is finished to an exceptional standard inside and out and the internal specification has been carefully considered to include oak handrail and newel, contemporary fixtures and fittings and all flooring is included throughout.
All images, including CGIs, are used for illustrative purposes and may not precisely represent the properties. Images could feature a different model of home and varying specifications.
Property info
For more information about this property, please contact
Seymours - Ripley, GU23 on +44 1483 550640 * (local rate)
Disclaimer
Property descriptions and related information displayed on this page, with the exclusion of Running Costs data, are marketing materials provided by Seymours - Ripley, and do not constitute property particulars. Please contact Seymours - Ripley for full details and further information. The Running Costs data displayed on this page are provided by PrimeLocation to give an indication of potential running costs based on various data sources. PrimeLocation does not warrant or accept any responsibility for the accuracy or completeness of the property descriptions, related information or Running Costs data provided here.





















.png)
