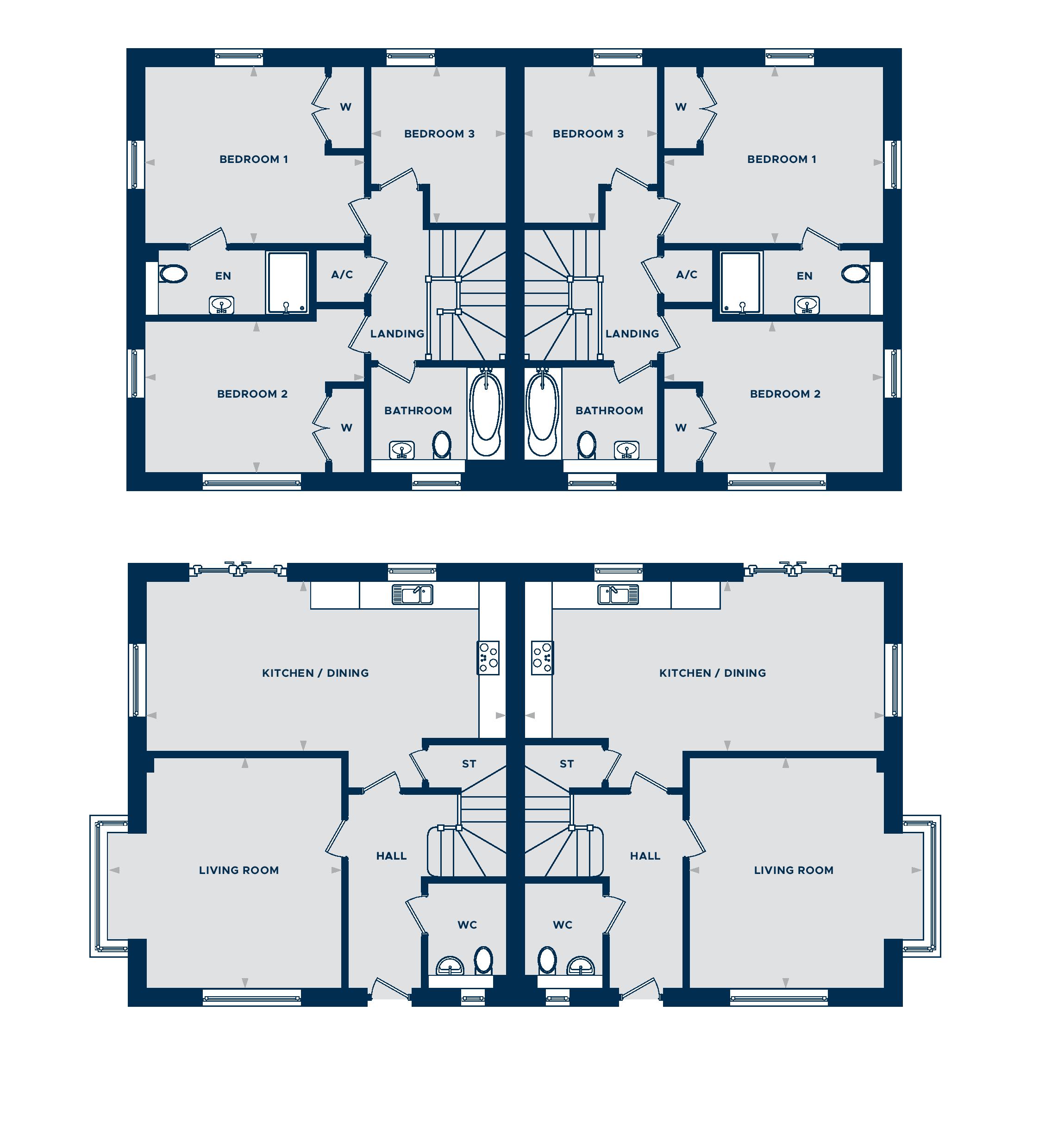Semi-detached house for sale in Barnham Road, Eastergate, Chichester, West Sussex PO20
* Calls to this number will be recorded for quality, compliance and training purposes.
Property features
- 3 Bedroom Semi-Detached House
- Double Car Barn
- Living Room with Bay Window
- Kitchen/Dining Room with Symphony Kitchen and Integrated Appliances
- Built in Wardrobes to Bedrooms 1 and 2
- 2 Bathrooms
- Air Source Heat Pump
- Ev Charging Point
- Porcelanosa floor tiling to Entrance Hall, Kitchen, Cloakroom, Bathroom and En-Suite.
Property description
** energy efficient home built to high specification **
Tucked away at the rear of the development, this beautiful 3 Bedroom, 2 Bathroom semi-detached home with a double car barn is anticipated for completion in Summer 2024. To the Ground Floor, there is a Living Room with bay window, a spacious Kitchen/Dining to the rear of the property with double doors to the Rear Garden and Symphony kitchen and integrated appliances, and Cloakroom. The first floor has 3 Bedrooms (2 with built in wardrobes), and 2 Bathrooms (one ensuite). The property also benefits from an ev car charging point and a lawned rear garden.
The EPC is a predicted energy rating.
Currently under construction by local well respected developers, Elivia Homes, Saint George's Park optimises its semi-rural location with thoughtful landscaped gardens.
The site plan has been cleverly designed to afford each property tranquil outlooks and a delightful sense of place and with several distinctly different house types across the site, the key words are individuality and character.
Plots that are built with a chimney stack should note the following: The flue is class 1. The fireplace opening is designed for a log burner and not an open fire. Purchasers must seek advice from a log burner specialist who will design and install the appropriate size and specification of the log burner and any associated ancillaries required for installation. Note. We cannot take any responsibility for the retrofitting of any flue liners.
Under the Estate Agents Act 1979, we must inform you that a member of staff employed by White & Brooks is related to a Director of Elivia Homes (Southern) Ltd.
Kitchen / Dining Room (6.55m x 3.1m)
Living Room (4.3m x 4.17m)
Bedroom One (4m x 3.2m)
Bedroom Two (4m x 2.74m)
Bedroom Three (2.84m x 2.46m)
Property info
For more information about this property, please contact
White and Brooks, PO19 on +44 1243 468304 * (local rate)
Disclaimer
Property descriptions and related information displayed on this page, with the exclusion of Running Costs data, are marketing materials provided by White and Brooks, and do not constitute property particulars. Please contact White and Brooks for full details and further information. The Running Costs data displayed on this page are provided by PrimeLocation to give an indication of potential running costs based on various data sources. PrimeLocation does not warrant or accept any responsibility for the accuracy or completeness of the property descriptions, related information or Running Costs data provided here.
























.png)
